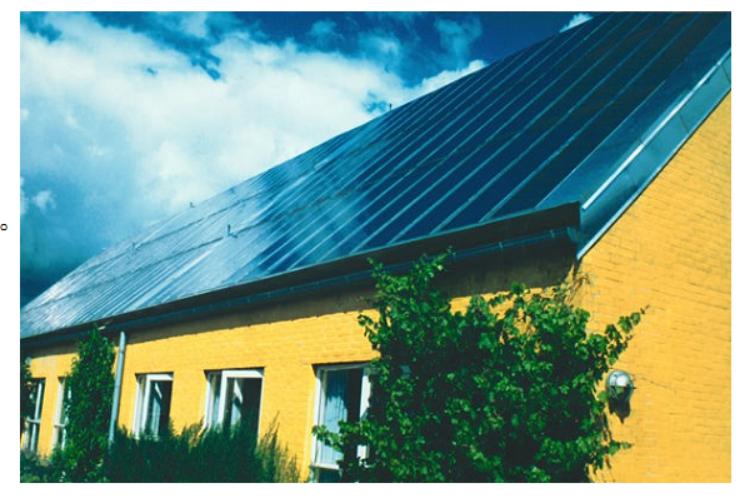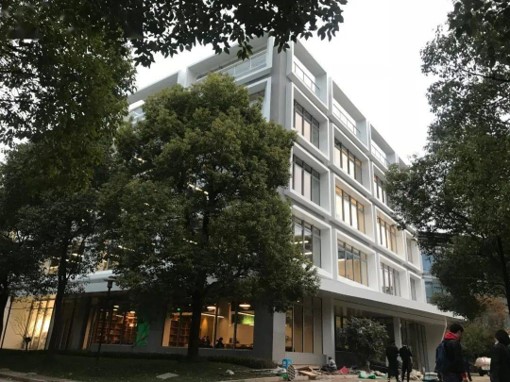

 登录
登录



 返回
返回
无论是行进、呼吸还是转移,候鸟一贯遵循着有节奏的生活规律。从南部非洲到西伯利亚苔原这段漫长的旅程里,瓦登海为它们提供了一块宽阔的落脚点。每年春、秋两季,数以百万计的候鸟都会登陆瓦登海域,并在此驻足休息。
Rhythm. Breath. Shifts. Migratory birds set the slow rhythm. On their long journey from southern Africa to Siberia’s tundra landscape, the Wadden Sea’s generous larder is the vital stop-off point. Every spring and autumn millions of migratory birds visit the Wadden Sea.
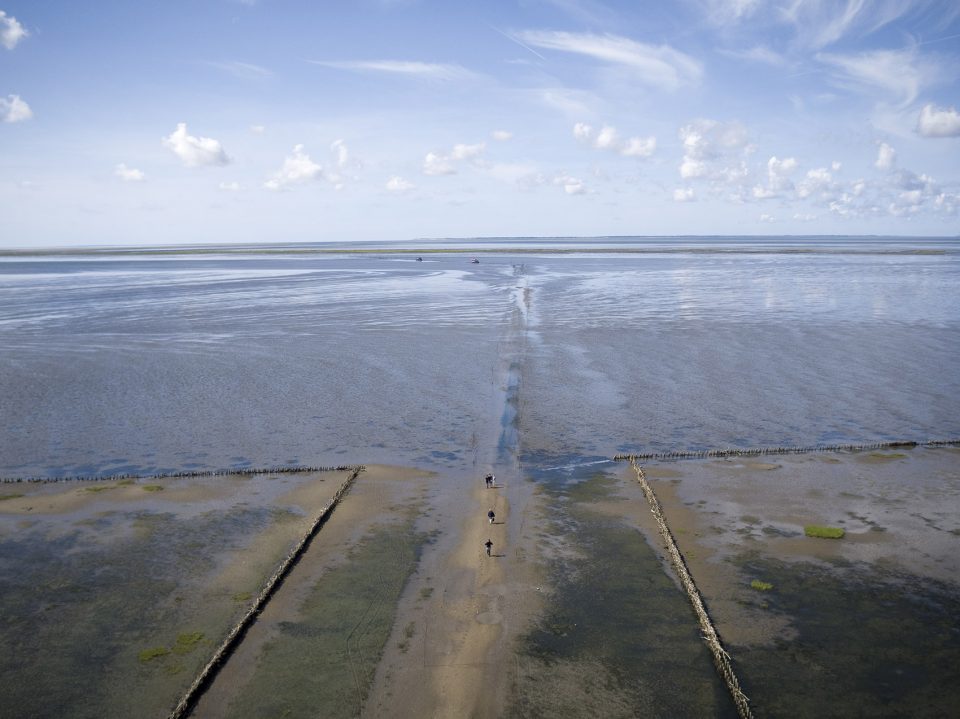
鸟瞰瓦登海域,aerial view of the Wadden Sea
吸收着宇宙的力量,伴随着月亮的运转周期,潮汐尽情地体现着海洋舒缓的呼吸与脉动。退潮时,海床则为候鸟们提供了丰盛的佳肴,例如:牡蛎,贻贝,螃蟹,虾,蠕虫。
The tides are the ocean’s breath – pulsing slowly in pace with cosmic forces and the lunar cycle. At low tide the sea bed is a giant help-yourself buffet for migratory birds: oysters, mussels, crabs, shrimps, worms – all the ocean’s delicacies.
这是一片陆与水不断转变的区域。 人类在此已经和瓦登海的巨大力量周旋并共存了近千年。 地形在人类活动中发挥着重要的作用。 抬高的堤坝保护了湿地区域免受风暴的侵袭,并提供了永久沉降的条件。成行的木桩暗示出了新的陆地区域,并慢慢划定了海岸线。 堤,沟渠和河道将陆续出现。 陆和水的转换由此产生。
Shifts. The zone between land and water here is in constant flux. Man has for millennia negotiated with the Wadden Sea’s dynamic forces and lived from and with nature. Differences in terrain play an important role in human activity. The dykes’ elevated horizons protect the marshy soil from storm surges and allow permanent settlement. Rows of stakes indicate new areas of land and slowly demarcate the coastline. Dykes, ditches and channels. Shifts between land and water.
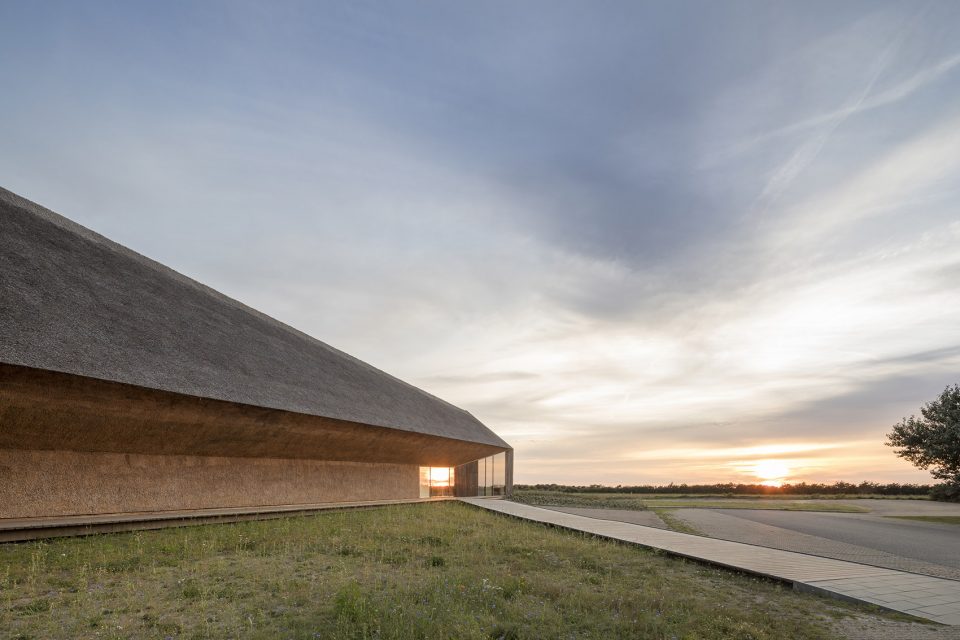
瓦登海游客中心入口,entrance of the Wadden Sea Centre
在延伸和改造后的瓦登海游客中心能看到一片人造景观。瓦登海游客中心宛若一片广袤沼泽地中的小岛,被一排排沙棘构成的“哈哈沟”隔离出来。 这个庭院凭借极具表现力的几何形稻草和木头围墙来抵御强烈的西风。稀疏的树木和灌木打开了一片巨大的景观视野,在此可以观赏到丹麦“黑太阳”– 欧洲星椋鸟在上空偏偏起舞。
This huge landscape narrative can be read in the Wadden Sea Centre’s extension and renovations. The Wadden Sea Centre is like an island in the vast expanse of the marshes, separated by a ha-ha ditch lined with sea buckthorn. The courtyard is sheltered against the fierce west wind, bounded by the building’s powerful geometry and its straw and wood. A gentle thinning-out of trees and shrubs opens up a view onto the landscape and embraces the enormous sky with all its hues – a stage for Denmark’s ‘black sun’, starling flocks that dance in the sky.
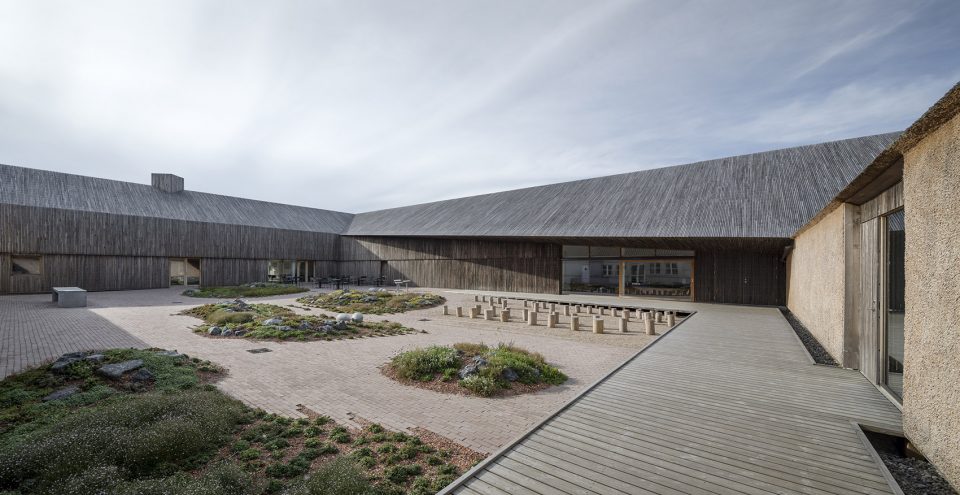
瓦登海游客中心内庭院,interior garden of the Wadden Sea Centre
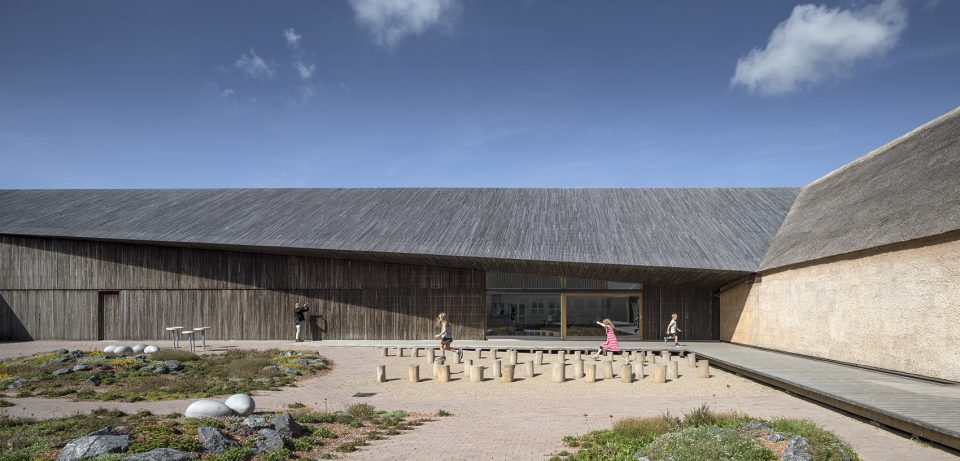
该庭院由极具表现力的几何形木质建筑围合,并以此为中心庭院抵御强烈的西风,the courtyard is bounded by the building’s powerful geometry,and sheltered against the fierce west wind
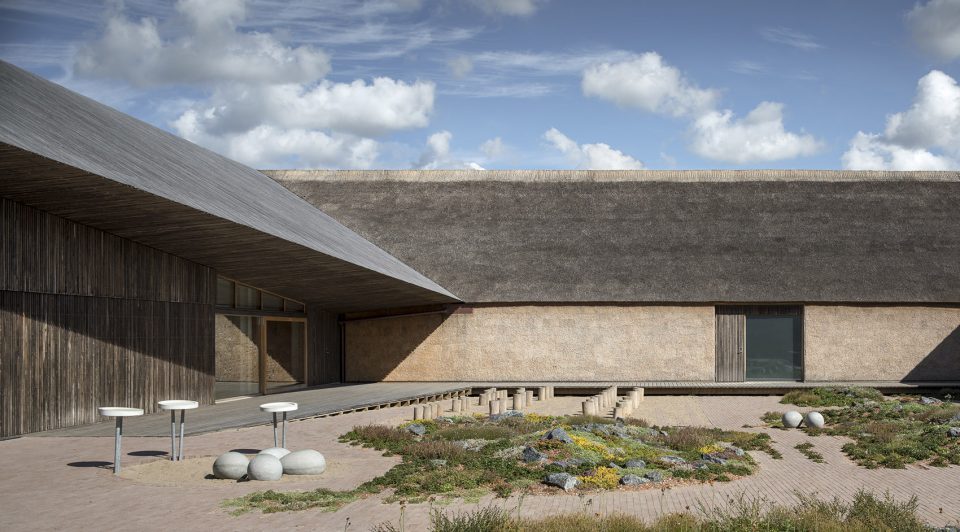
庭院内设置了一些简易的木桩和置石,作为儿童游乐区,some stakes and stones are set in the central area as playing area for children
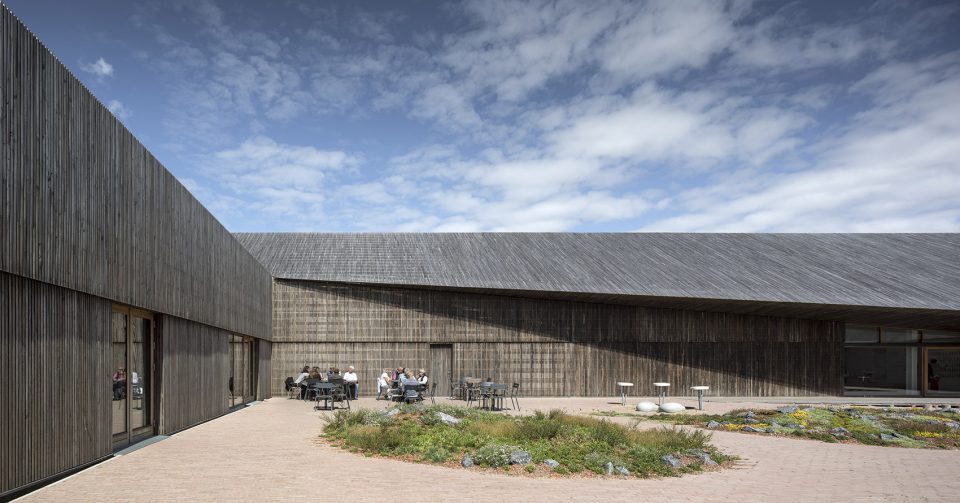
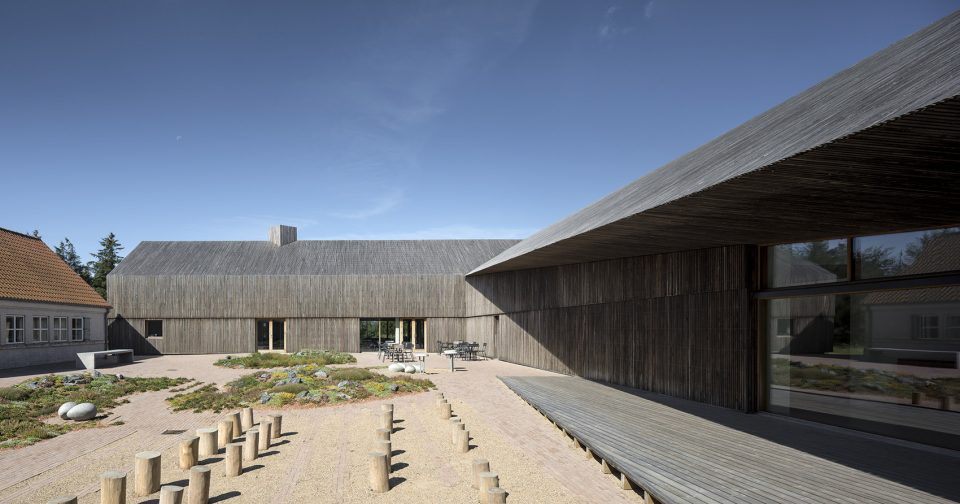
庭院周边区域用作室外休息场地,中心区域结合地形和植物作为雨水花园,the edge of the countyyard as outside resting area, the central area used as rain garden with land forms and plants.
所使用材料的特性和结构充分满足了建筑和景观的需要。 Slotsgrus砾石和当地的花卉、草药构成了一种特别的搭配,并将 一片杂草丛生的池塘变成了一个收集雨水花园。游客可以通过搭设在其中的木栈道穿行在建筑之间。
The physicality and structures of materials meet in building and landscape. Slotsgrus gravel, a special meadow mix, with flowers and herbs adapted to the characteristics of the locality. An overgrown pond converted into a lake that collects rainwater. A boardwalk accessible to all.

游客中心的木质表面和中心区的雨水花园构成了协调的自然野趣效果,the wooden facades combine with the central rain garden which form a harmonious rough and natural effect.
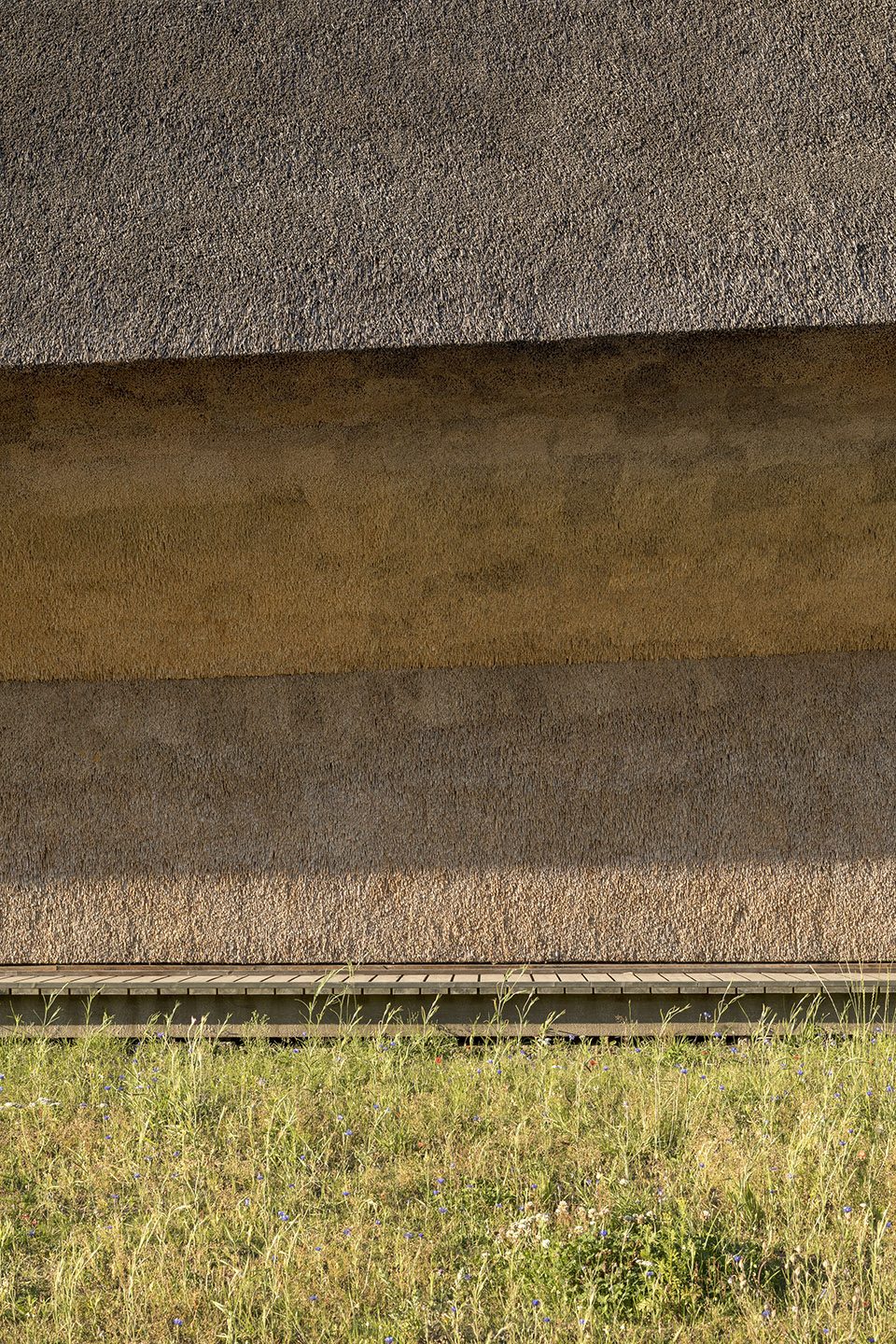
由木头和稻草构成的建筑表面,the building facades with wood and straw.
院子里还铺有一层瓦片,由于和西伯利亚苔原上的植物相结合到了一起,为候鸟提供了交配、繁殖的场地。微地形的变化也为植物生长创造了条件,例如,其中生长着石竹,熊果,矮小的白桦树,粉红色,仙女木,牛舌草,加利福尼亚罂粟,牛毛草,老鼠耳草,沼泽草。
The courtyard has a covering of tiles interwoven with flora from the Siberian tundra, where the migratory birds breed. Small topographical shifts create conditions for the plants to thrive. Thrift, anthericum, bearberry, dwarf birch, sand pink, dryas, viper’s bugloss, California poppy, sheep’s fescue, mouse-ear hawkweed, sesleria.
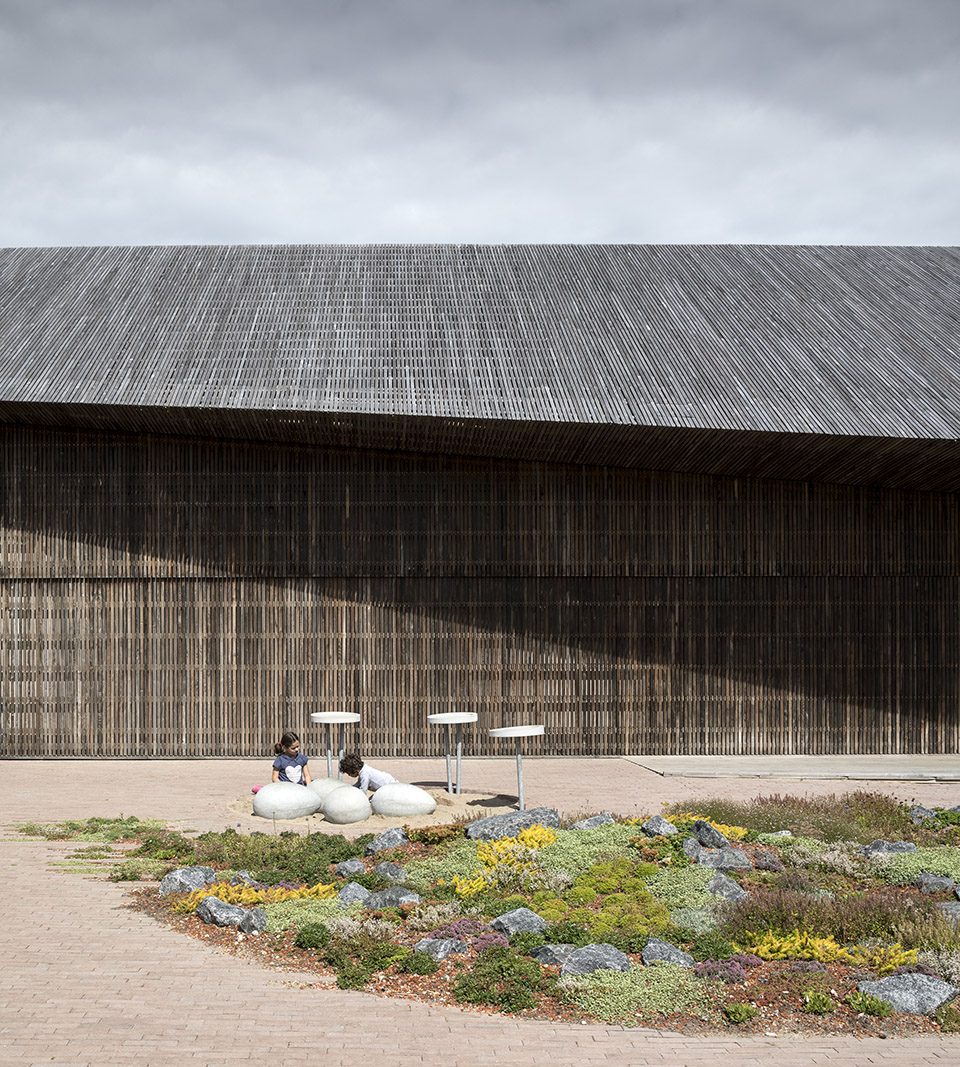
物种丰富的中心雨水花园,同时作为孩子们的游乐场,the central rain garden with diverse plants,simultaneously playing ground for children
这个庭院构成了一个室外展览空间,大大小小的景观被传达出来,让瓦登海中心独特的景色在这里得以延续。
The courtyard is an exhibition space where the landscape is conveyed on both large and small scales, allowing the Wadden Sea Centre’s unique narrative to continue outdoors.
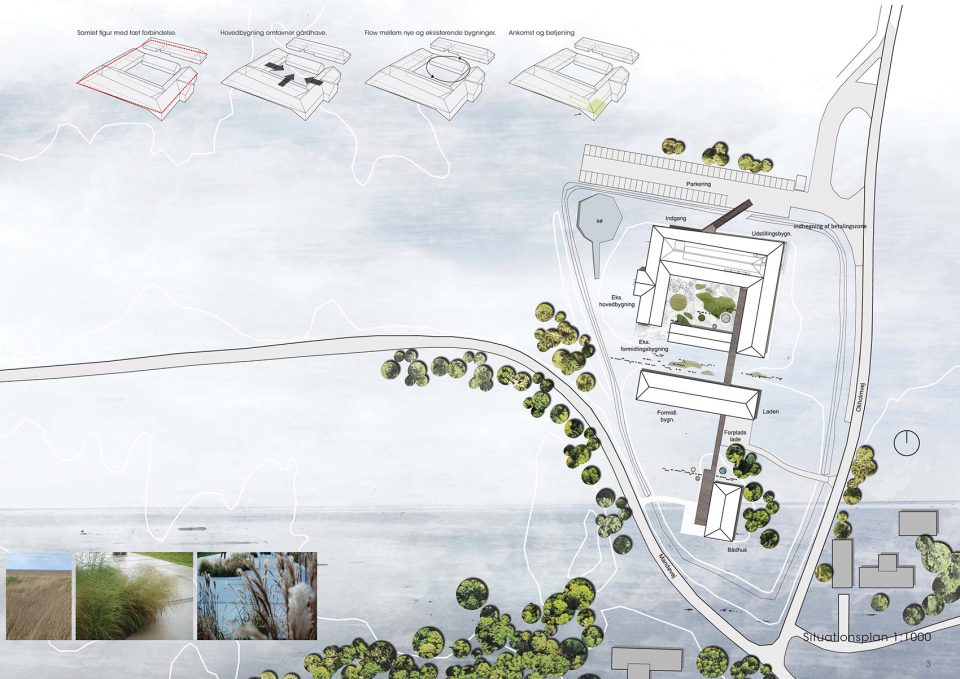
场地平面图,site plan
 0
0
 1570
1570

0
收藏
 0
0
 1570
1570
提交评论
相关内容


 我的文章
我的文章
 我的收藏
我的收藏
 我的统计
我的统计
 我的消息
我的消息
 我的设置
我的设置
