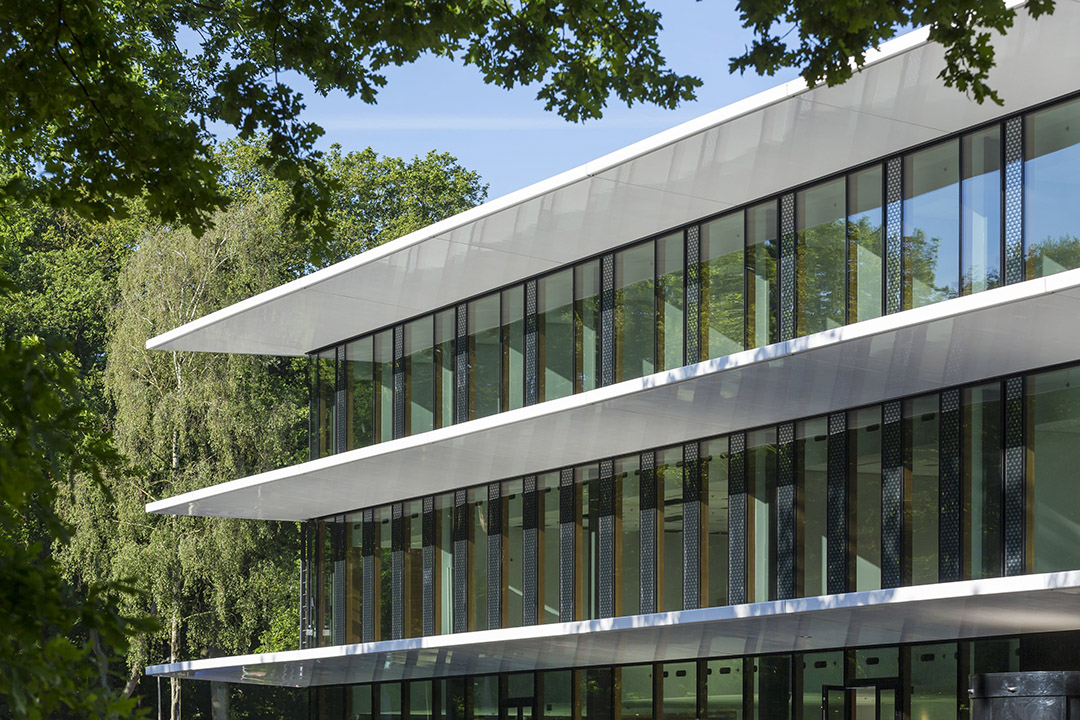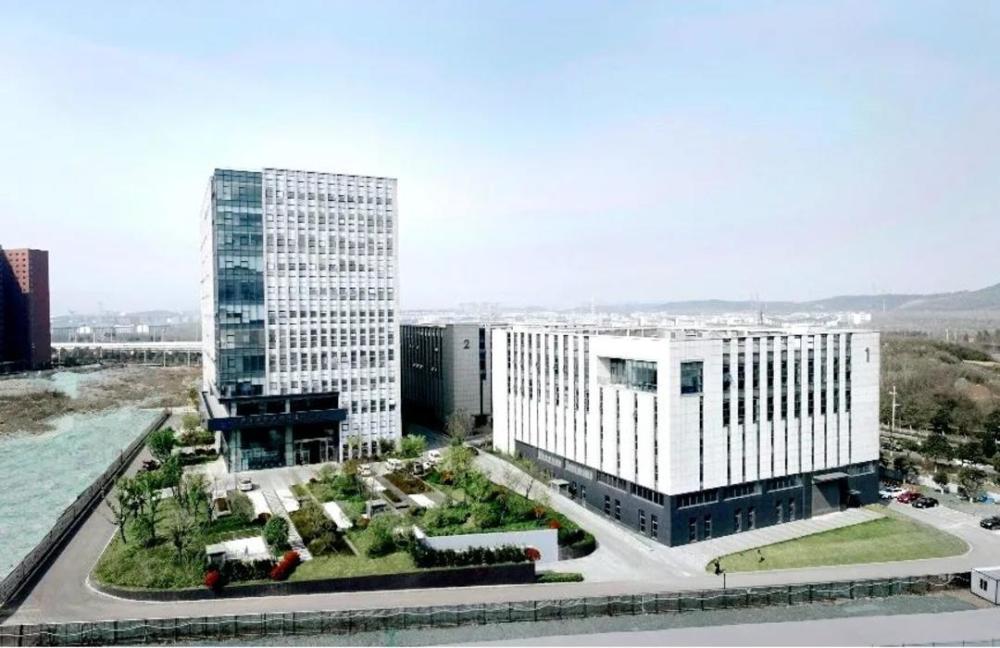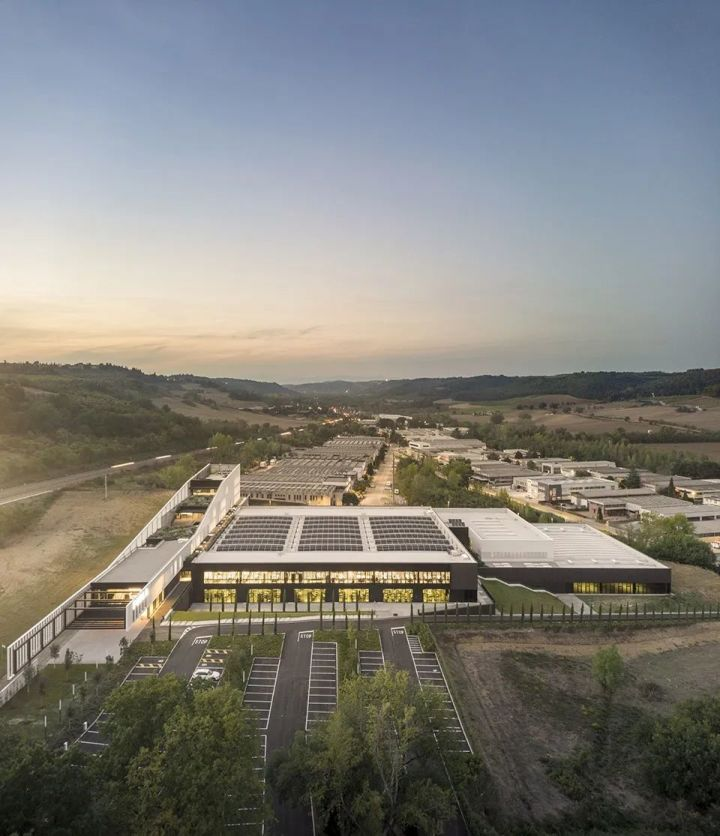

 登录
登录



 返回
返回
Grotiusgebouw大楼是荷兰内梅亨大学的法律系新教学楼。该大学周围绿植环绕,如同身处风景优美的公园。这栋布局紧凑的教学楼面向四周,完美地融入绿色校园。
这座水平铰接的教学楼占地面积很小,看起来仅有三层,但事实上还包含一层地下层和隐蔽的顶层阁楼,因此共五层。汽车停车场和自行车库位于地下层。主入口位于拟建的新广场区域。由主入口可以进入明亮的中庭。图书馆、容纳500名学生的讲座厅、餐厅等主要功能区围绕中庭布局。中庭中央如瀑布般倾泻而下的楼梯连接了所有楼层。
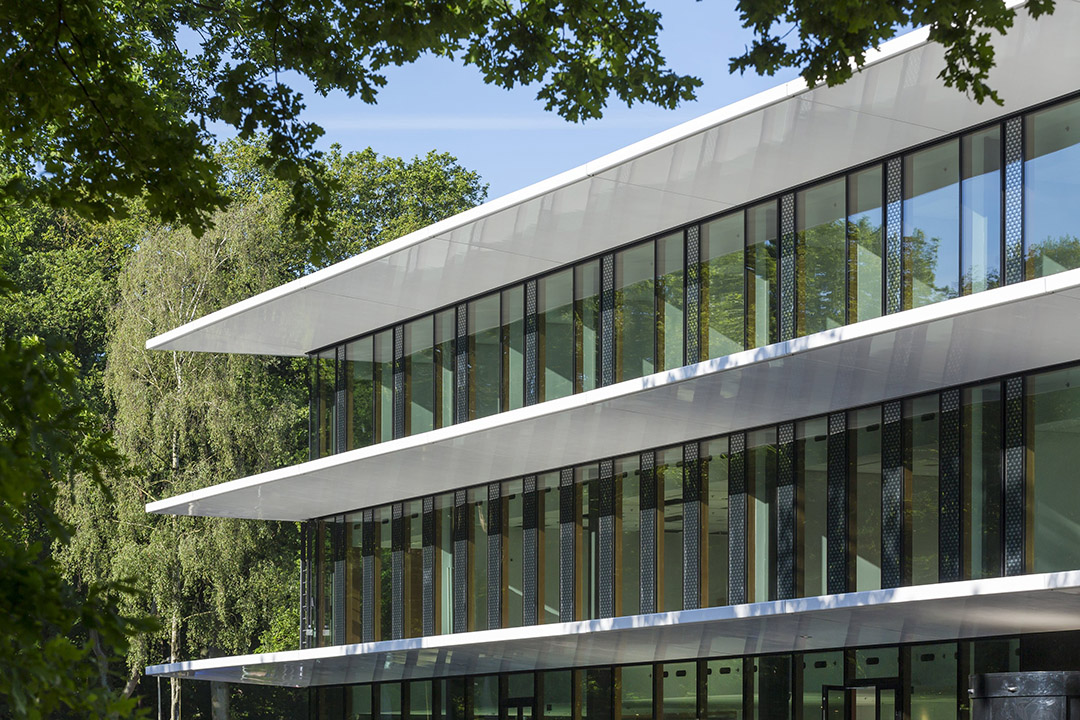
The Grotiusgebouw (Grotius building) is a new university building of the Radboud University Nijmegen. The university is situated in a green, park-like environment. The compact, detached building with its orientation to all sides fits perfectly into this green campus. The building will mainly be used by the Faculty of Law.
The horizontally articulated building has a small footprint and seems to consist of three floors. In reality, there are five. The building ‘drops’ a level into the ground and has a recessed penthouse on the roof. The car and bike parking are located completely underground. The main entrance is located on a future new square. Through this entrance one enters the bright central atrium. The vital functions such as the library, the large lecture hall for 500 students and restaurant are grouped around the atrium, over several floors. A waterfall of wide stairs, located at the centre of the atrium, connects all floors.
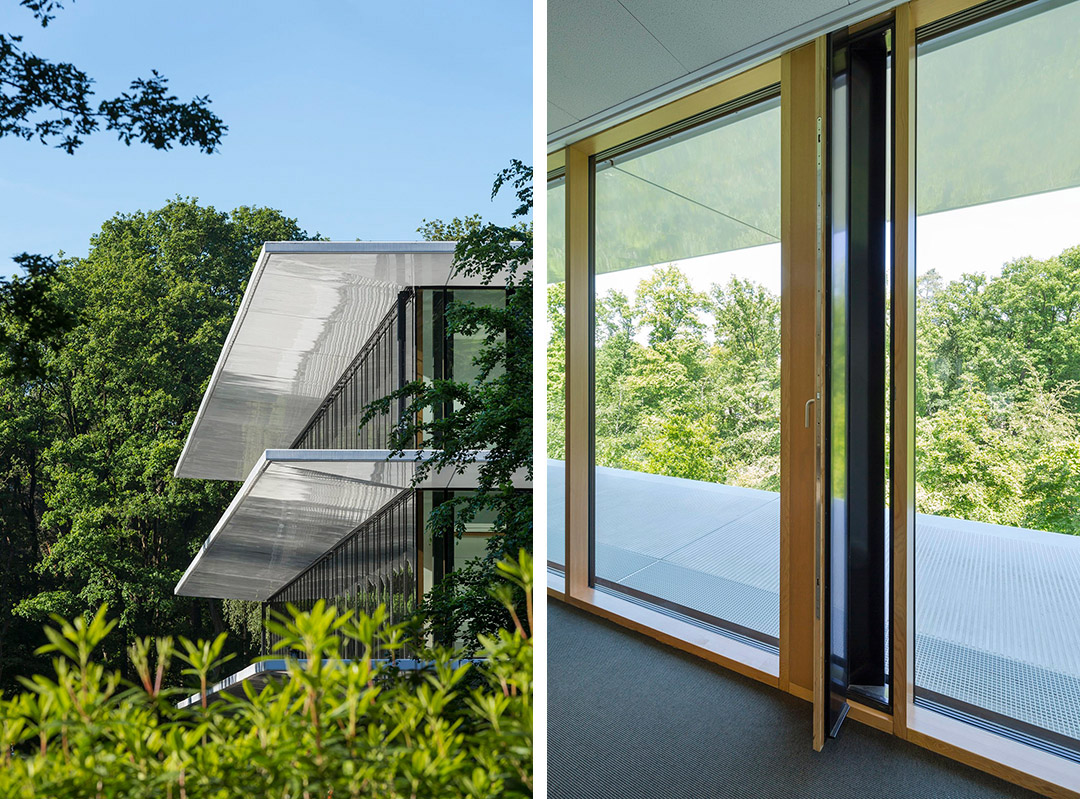
玻璃中庭周围各区域的划分十分清晰。图书馆共三层,一排排的书架让图书馆成为极佳的观景点。地面层和一层的餐厅有一个宽阔的平台,并与图书馆平台连接在一起。包含单独房间和公用区域的学习区纵贯大楼各层。办公室主要位于建筑最上面两层(包括顶层阁楼),可以观赏到整个校园壮丽的美景。此外,透明玻璃墙壁确保了开放式的空间连接,以及为不同的使用群体提供平等的空间体验。阳光透过中庭洒向建筑中心。
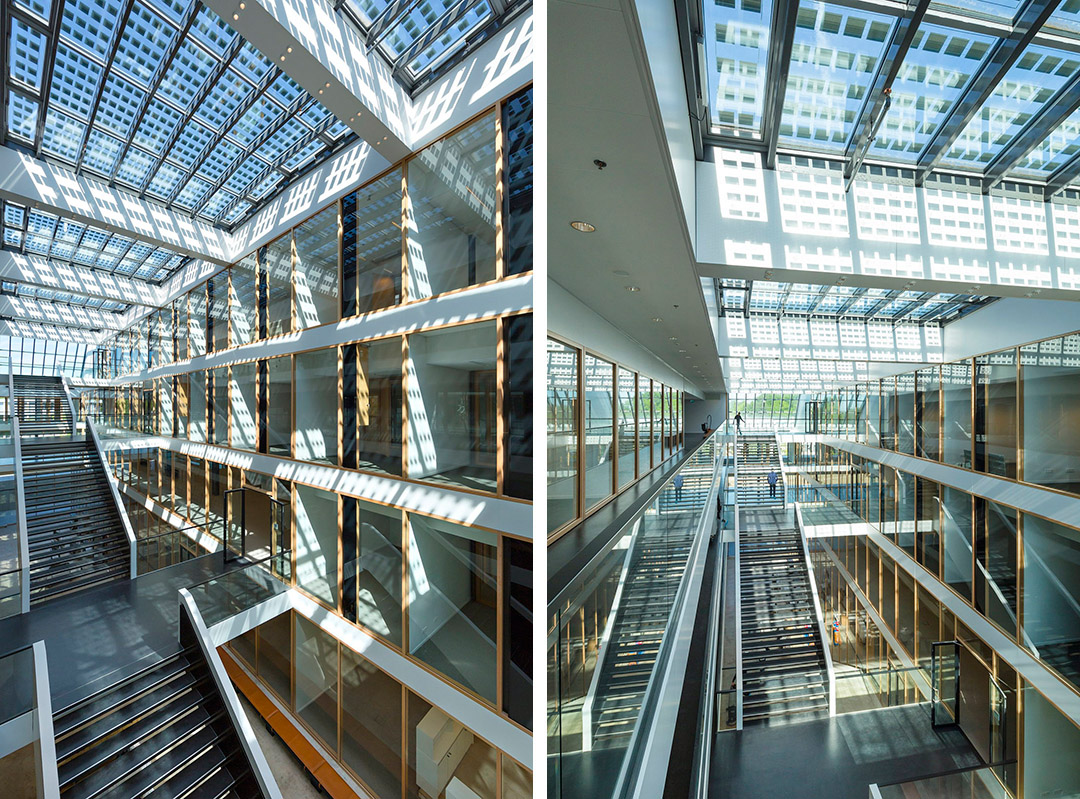
On both sides of the glass atrium the different sections of the building are clearly recognisable, such as the library which extends over three floors and is an eye catcher due to the rows of bookshelves. The restaurant, situated on the ground and first floor has a spacious terrace that connects to the library terrace. The study areas, a mix of single rooms and communal areas, are spread over the floors throughout the building. The offices are located mainly in the upper two layers of the building, which include the penthouse floor, and offer stunning views over the campus. Again,transparent walls ensure an open spatial connection and equality between different user groups. Via the atrium daylight flows abundantly into the heart of the building.
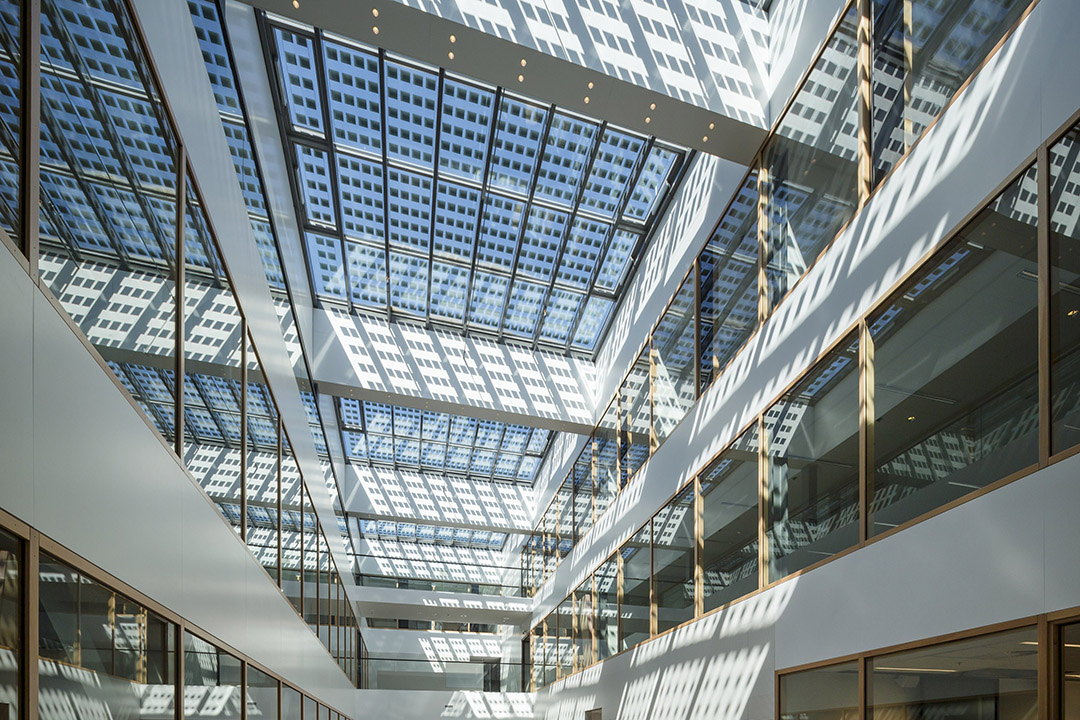
建筑周身悬浮式的华盖成为大楼外观的显著特色。这些白色的光滑结构和反射绿色区域的玻璃墙壁共同打造了一个开放且经典的Grotiusgebouw教学楼。华盖上部将光线反射到建筑内的同时有效避免了刺眼的直射光。
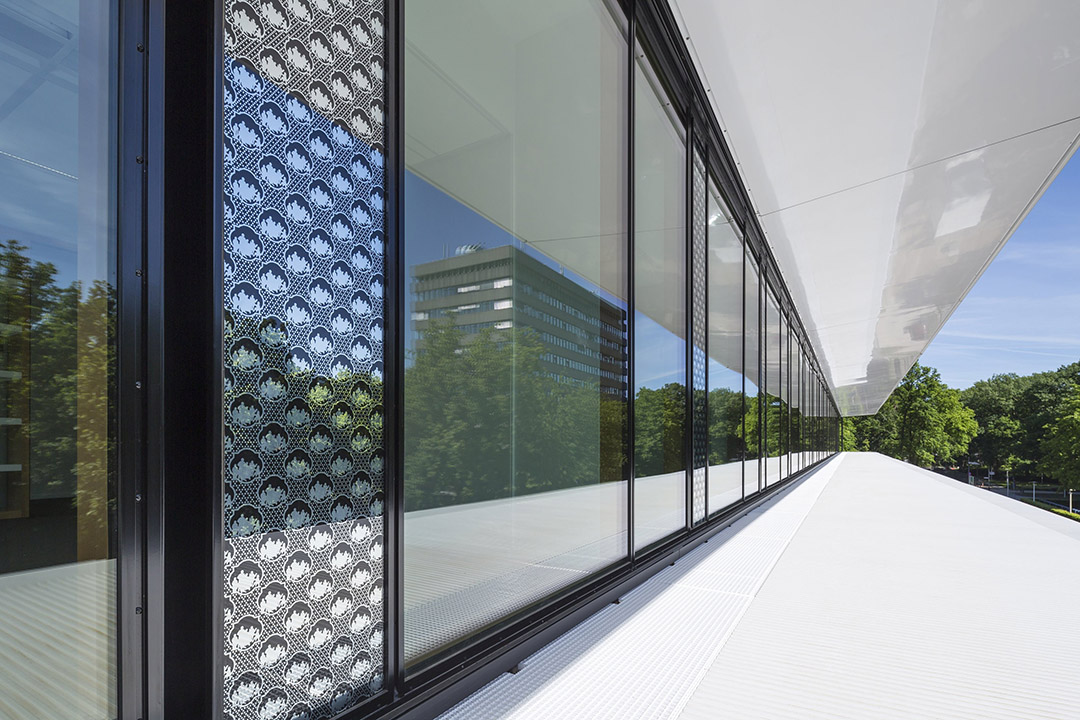
The cantilevered canopies all around the building typify the appearance of the Grotiusgebouw. These canopies of white glossy composite, along with all the glass that reflects the green and wooded area, provide the Grotiusgebouw with an open and classic character. The upside of the canopies reflects the daylight into the building. At the same time direct, blinding sunlight is averted.
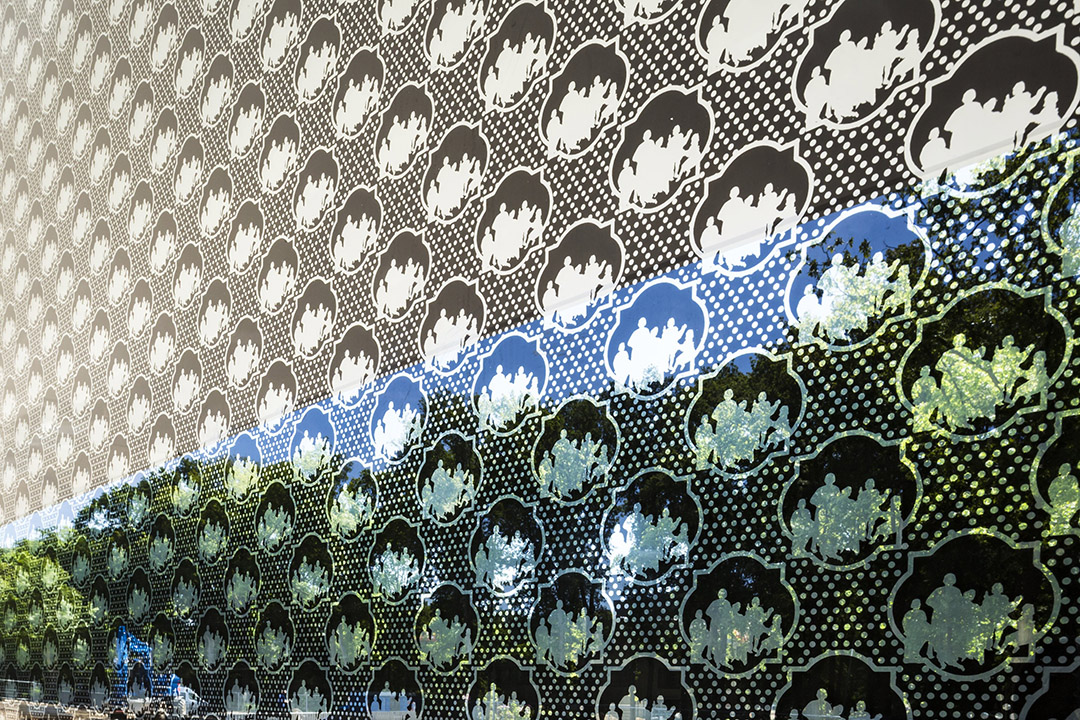
室内的天然材料(主要为木材)创造了温暖舒适的氛围。这些材料具有耐用性强、可循环和易于维护的特点。木材元素用于地板、墙壁、橱柜、天花板和立面框架。中庭的地板采用石材。家具和创新的灯光元素为建筑提供了基底色。室内装饰展现了法律系的特质,同时为学生们提供了一个舒适的学习环境。
Natural materials in the interior, mostly wood, create a warm and comfortable atmosphere. The materials are durable, recyclable and easy to maintain. Wood is used in floors, walls, cabinets, ceilings and facade posts. The floor in the actively used atrium is made of stone. Furniture and innovative lighting elements provide colour accents. The interior reflects the distinguished look of the Faculty of Law and at the same time offers students a pleasant learning environment.
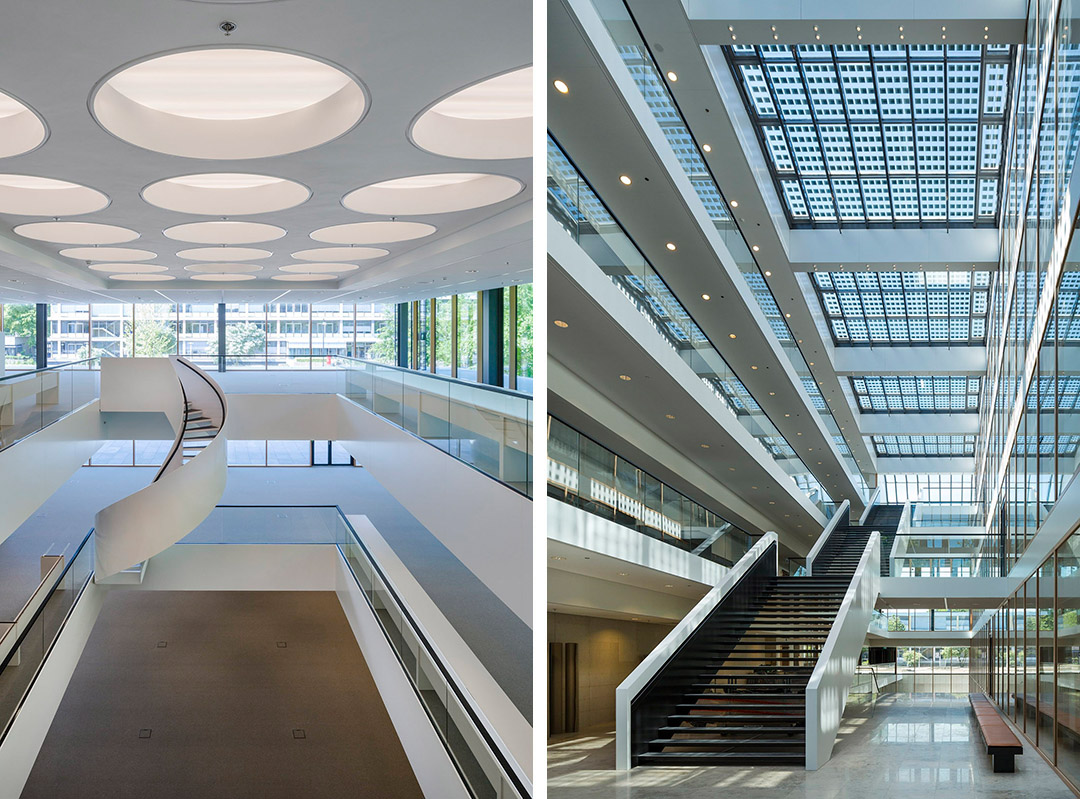
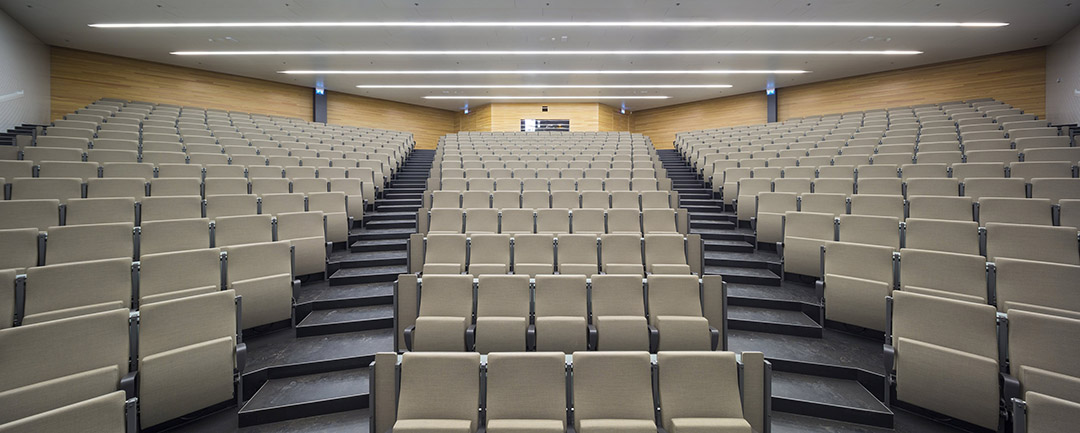
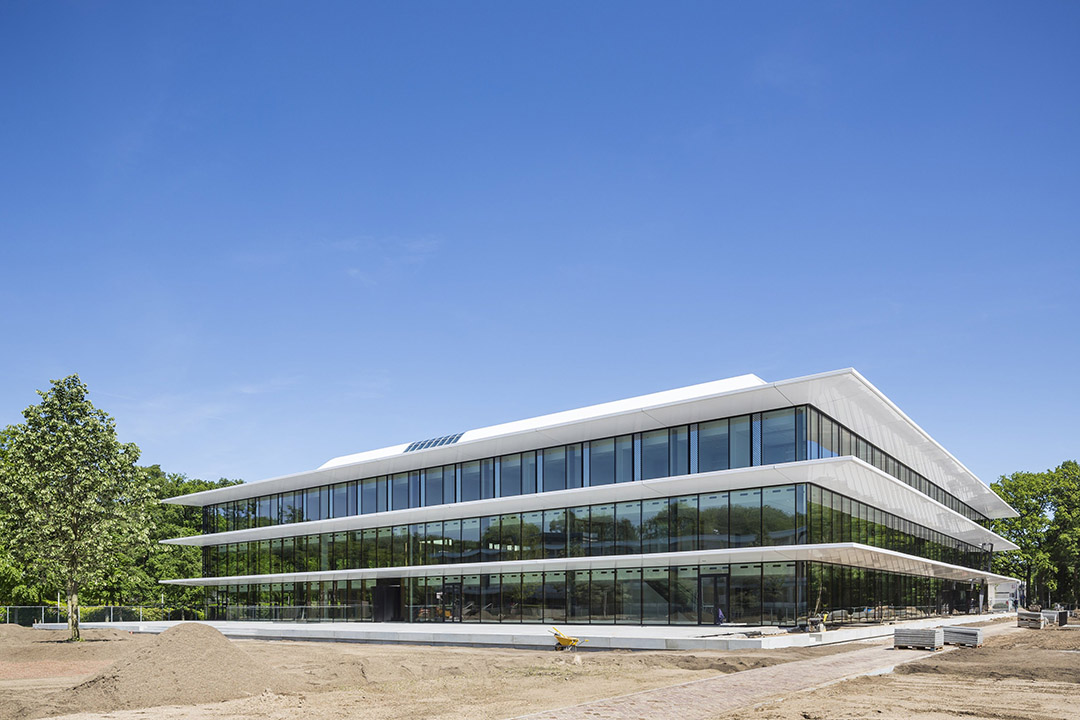
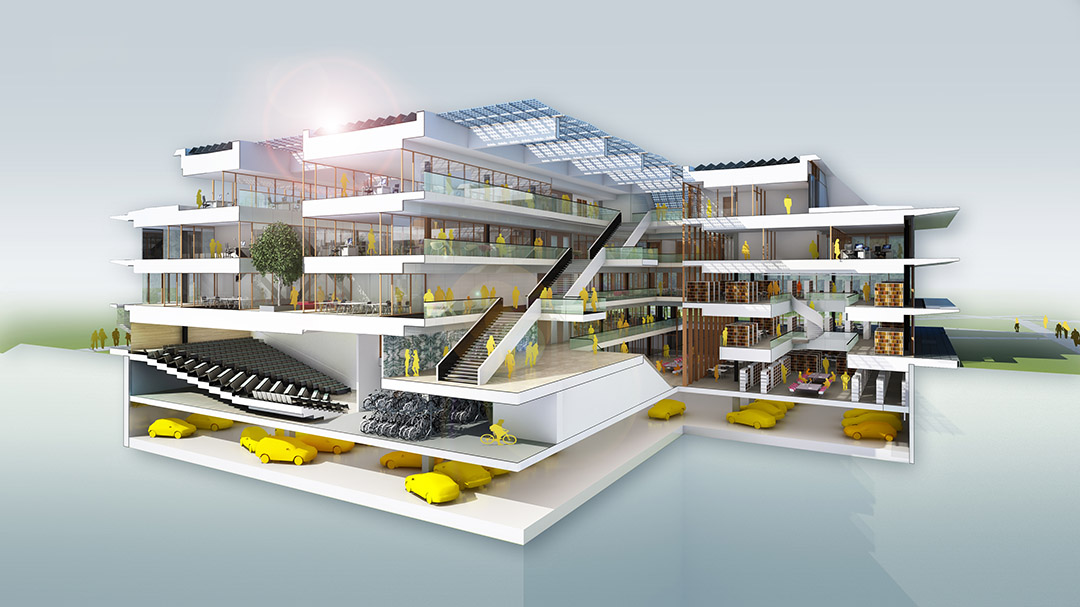
▼总平面图 Site plan
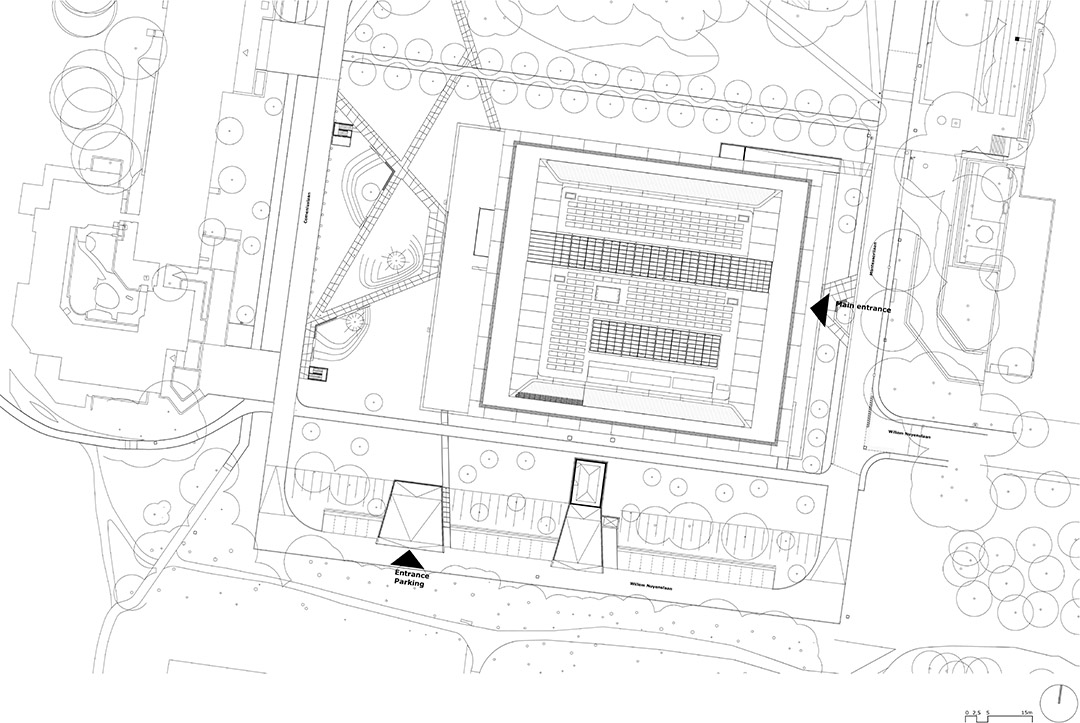
▼ 地下一层 -1F
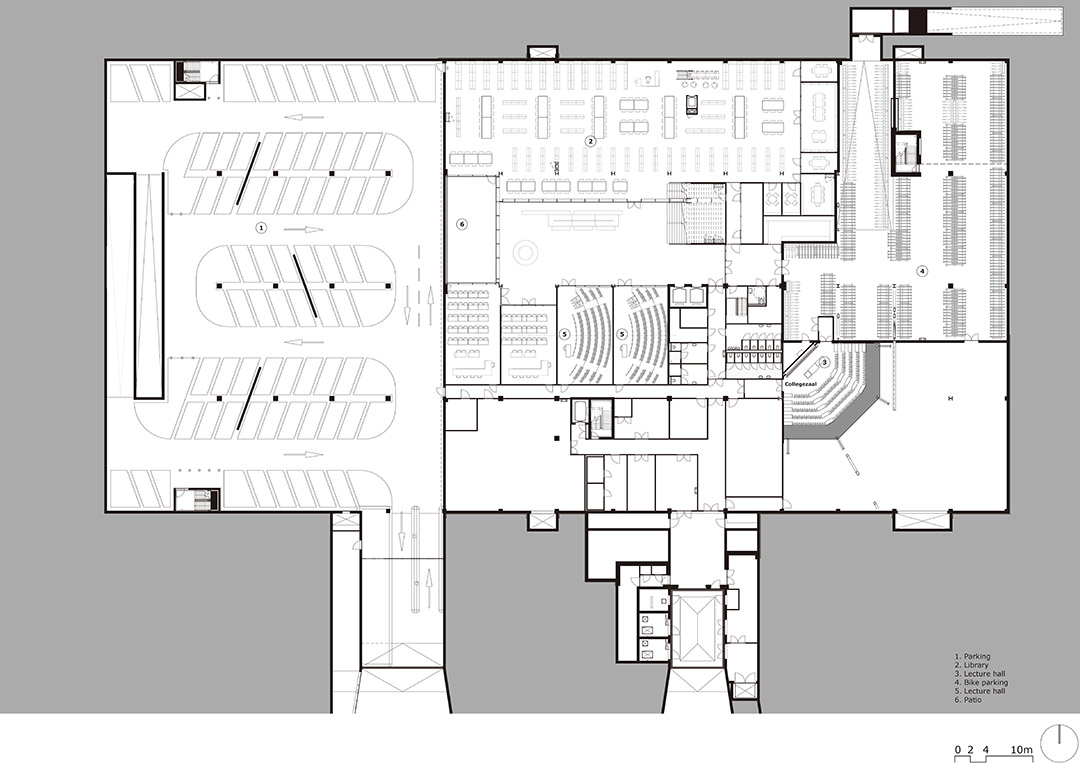
▼地下一层 -1F
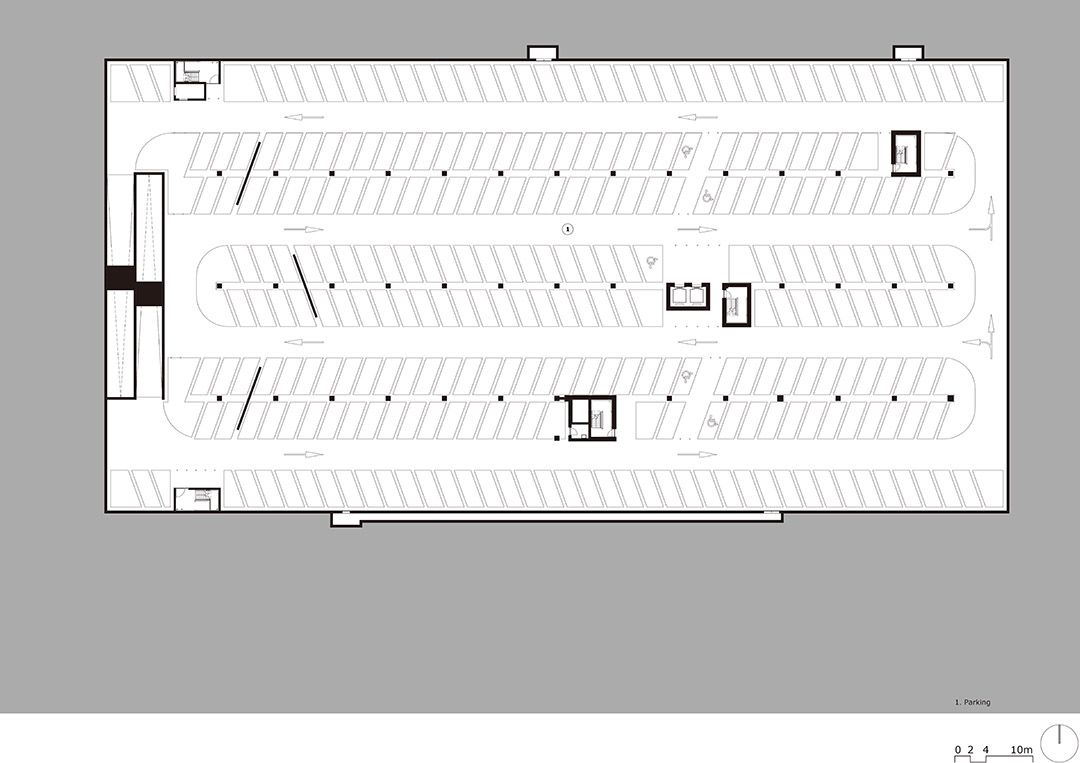
▼ 一层 Ground floor
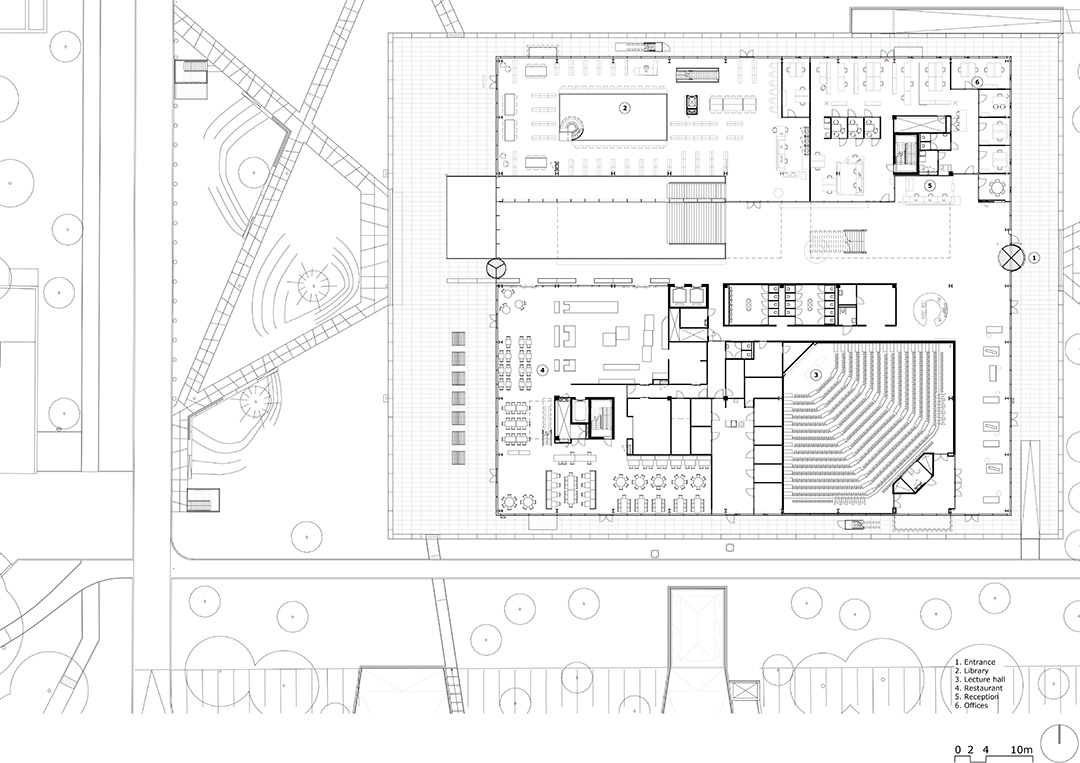
▼二层 Second floor
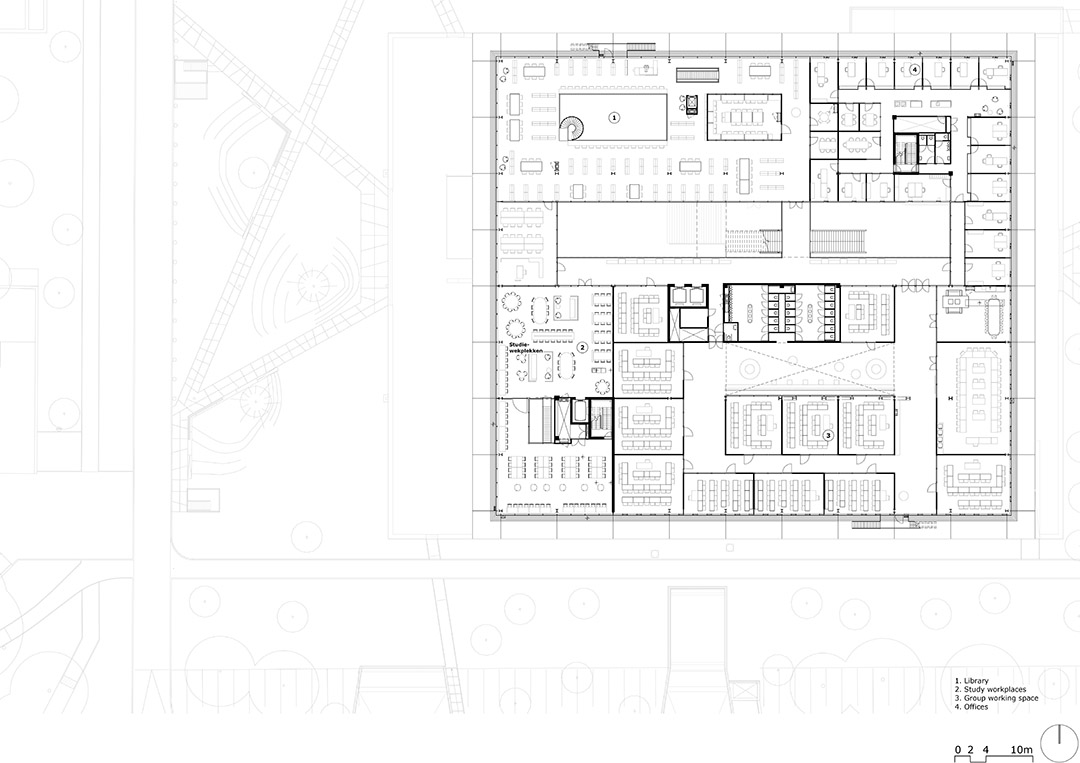
▼ 三层 Third floor
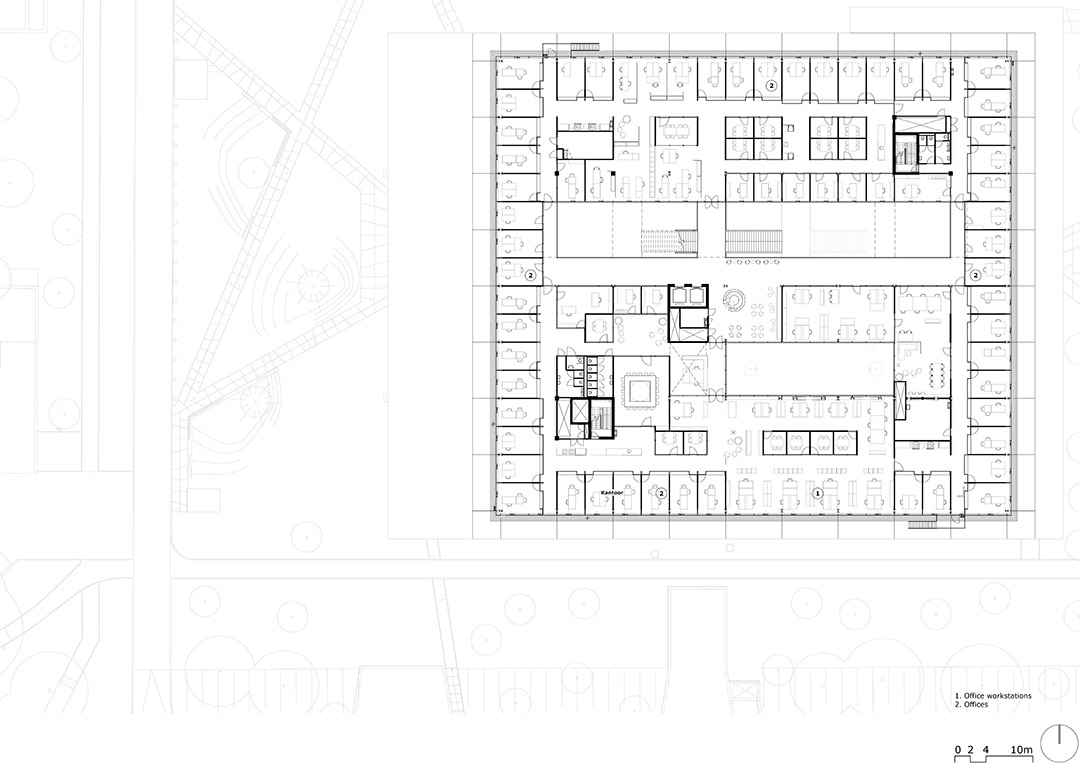
▼ 阁楼层 Penthouse
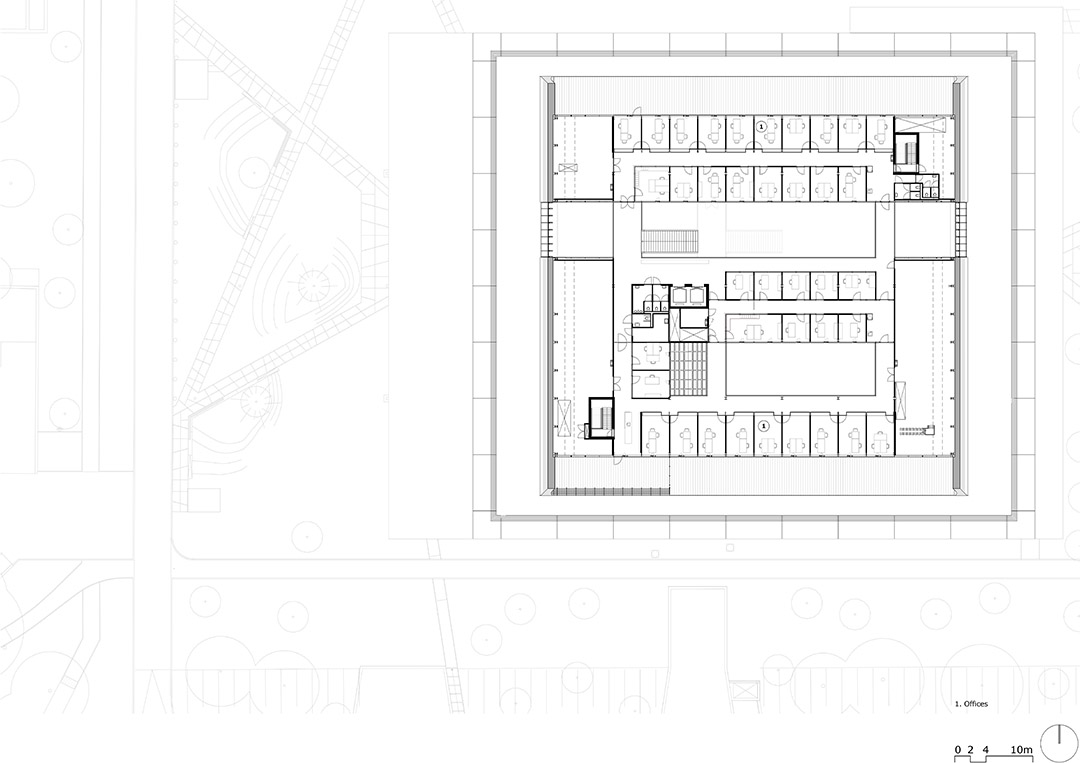
▼ 屋顶 Roof
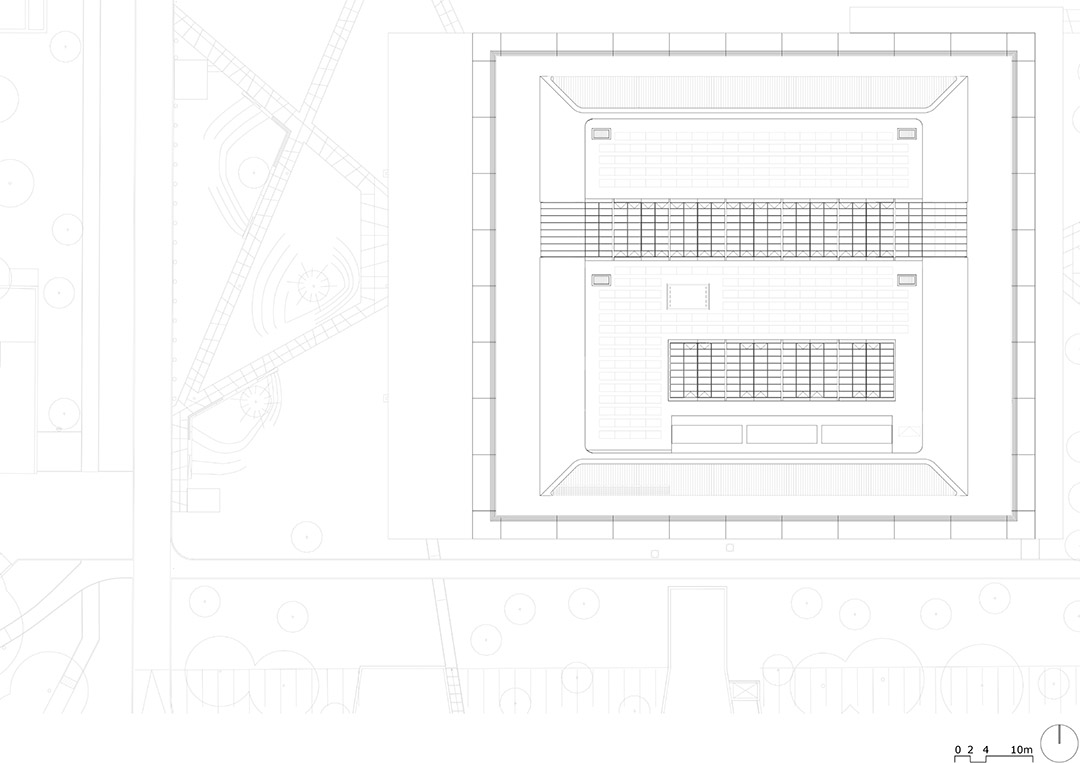
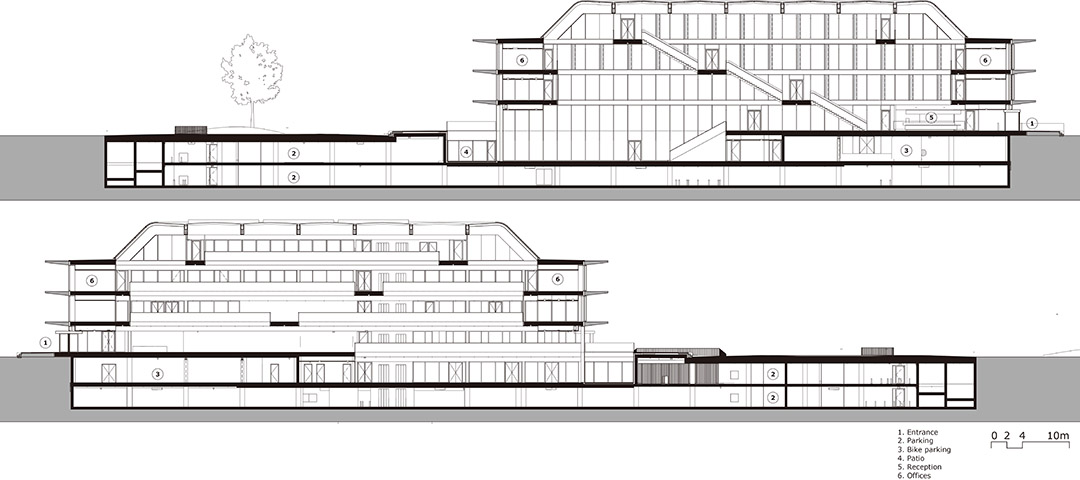
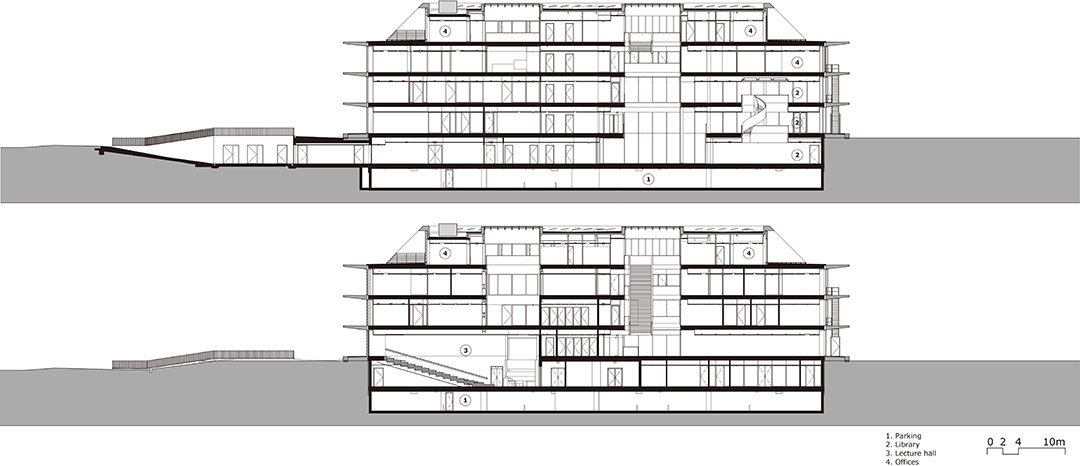

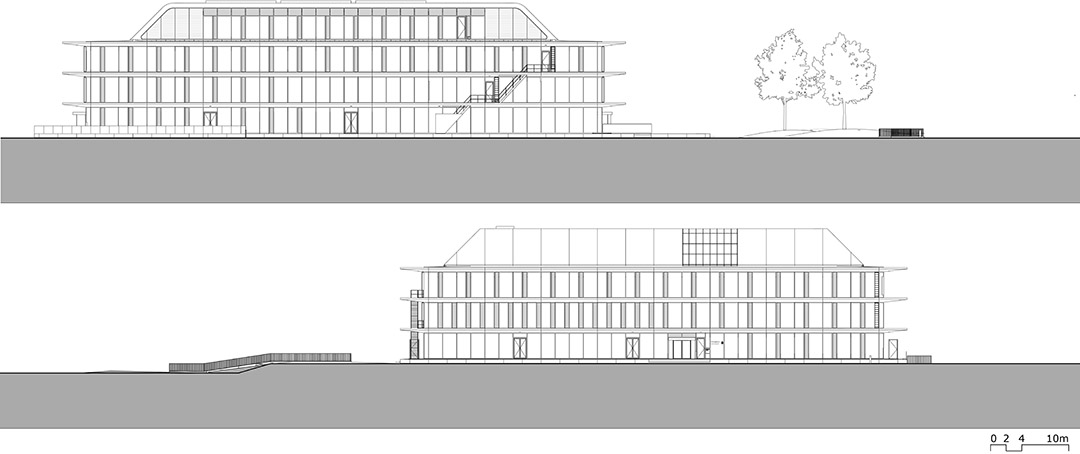
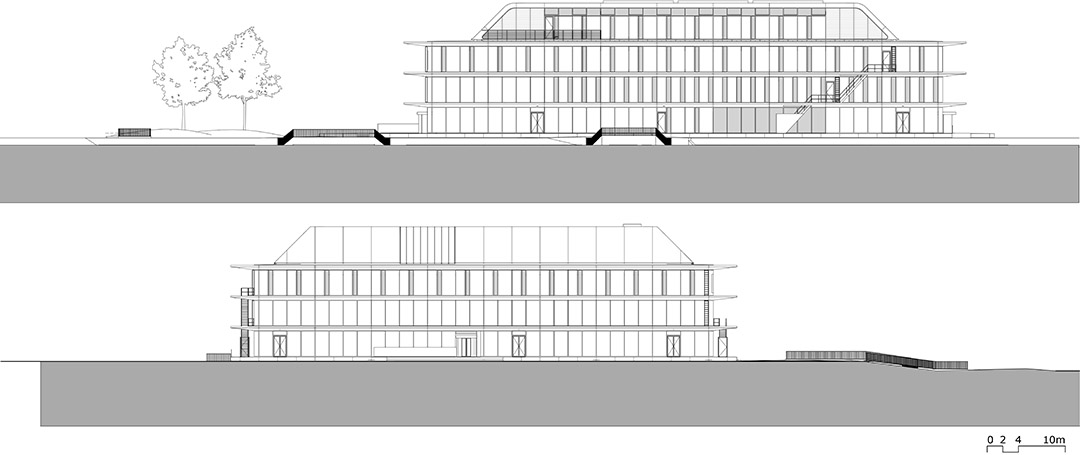
Factsheet Grotiusgebouw
Client: Radboud Universiteit Nijmegen
Architect: Benthem Crouwel Architects
Gross floor area: Faculty building : 16.300 m²
Car and bike parking: 10.000 m²
Location: Montessorilaan 10, 6525 HR Nijmegen, The Netherlands
Lead architects: Mels Crouwel, Joost Vos
Project team: Mels Crouwel, Joost Vos, Joost van Noort, Okke van den Broek, Moon Brader, Frank Deltrap, Marcel Wassenaar, Nico de Waard,
Cees Zuidervaart, Amir Farokhian
Contractor: Bouwbedrijf Berghege, Oss and Heerkens van Bavel Bouw, Tilburg
Structural engineering: Bouwadviesbureau Strackee
Mechanical services / Building physics: Nelissen Ingenieursbureau
Interior architects: Benthem Crouwel Architects and Studio Groen + Schild
Landscape architects: Karres en Brands landschapsarchitecten
Composite facade: Supplier: Utec Composites, Alkmaar
Anchoring awnings: Schöck Nederland bv, Apeldoorn
Start design: 2010
Start construction: 2012
Completion: 2014
Photographer: Jannes Linders
 0
0
 1404
1404

0
收藏
 0
0
 1404
1404
提交评论
相关内容


 我的文章
我的文章
 我的收藏
我的收藏
 我的统计
我的统计
 我的消息
我的消息
 我的设置
我的设置
