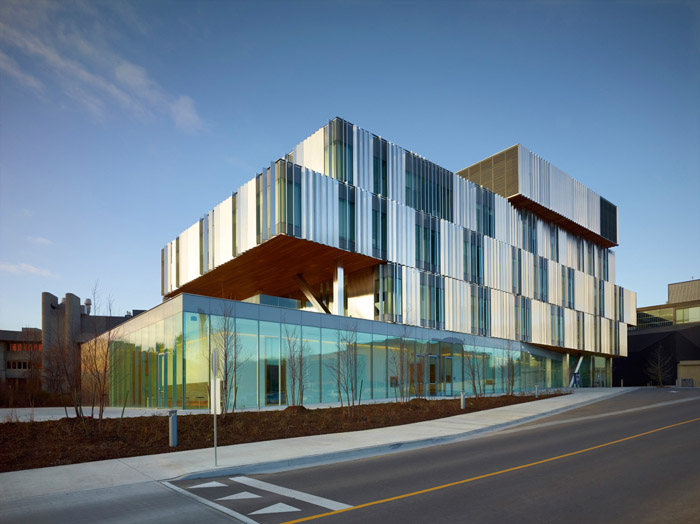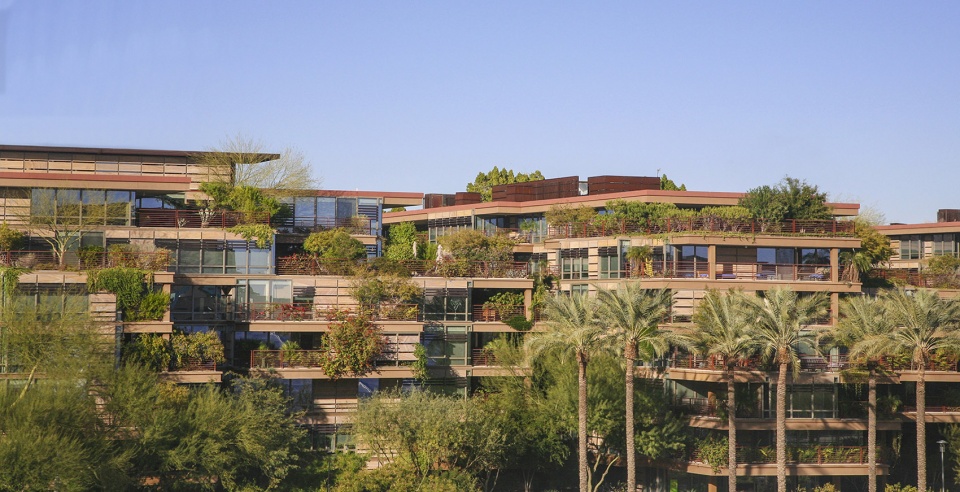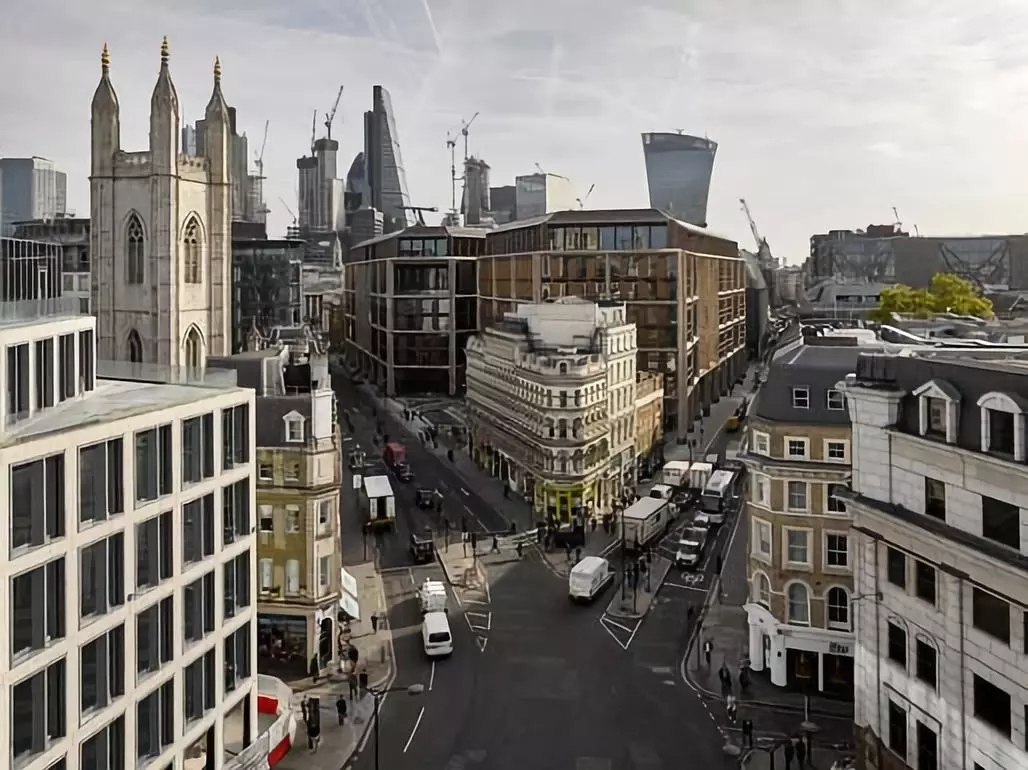

 登录
登录



 返回
返回
位于圣卢西亚保护区绵延起伏的山丘上的“毛毛虫”住宅的设计旨在突出住宅与这片土地的联系。客户曾经住在由Cliff May设计的房子中,因而对现代“草原房屋”这个住宅类型情有独钟。客户希望在这个基地上建造一个牧场房屋,同时尊重现有的自然环境。“毛毛虫”住宅得名于其形似毛毛虫的平面造型。住宅使用了环保的设计元素且对于草原住宅的当代形式进行了探索:它有着横向延伸而竖向较低的体量,紧密连接室内室外空间的开放式平面,以及围绕着厨房松散排布的客厅。
The design for the Caterpillar House, sited on the softly rolling hills of the Santa Lucia Preserve, sought to accentuate a connection to the land. Having lived in a Cliff May home, the client came to the project with a love of modern ranch houses and looking for an environmentally-conscious response to a beautiful site. The Caterpillar House implements sustainable elements while exploring a contemporary version of the ranch ideals: massing that is low and horizontal, an open plan with a strong connection between indoor and outdoor spaces, and main living areas that center informally on the kitchen.
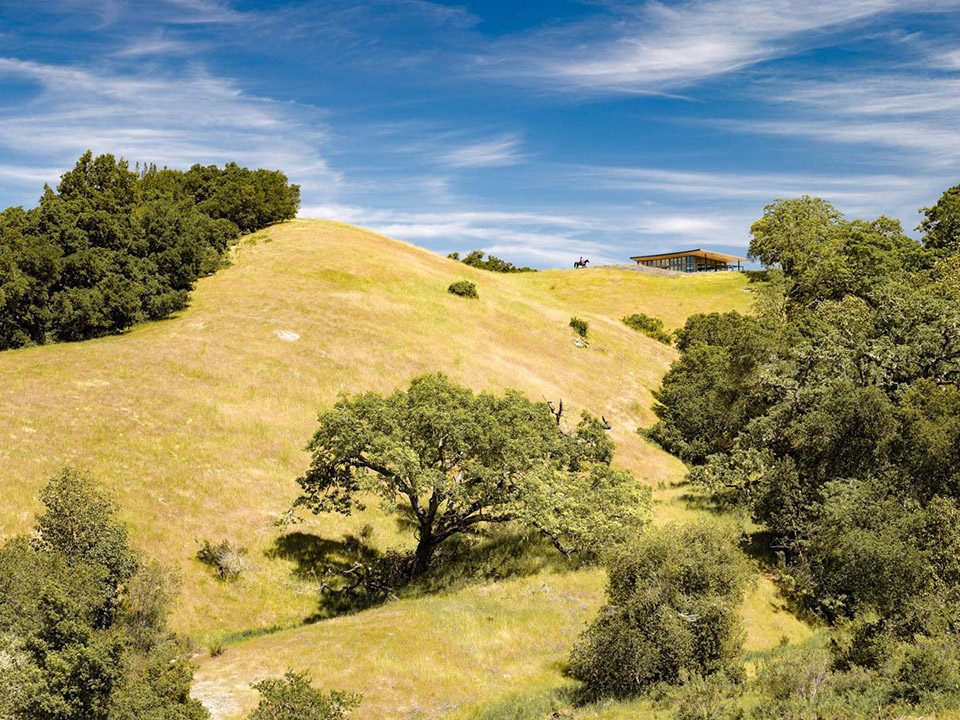
基地概览,site overview
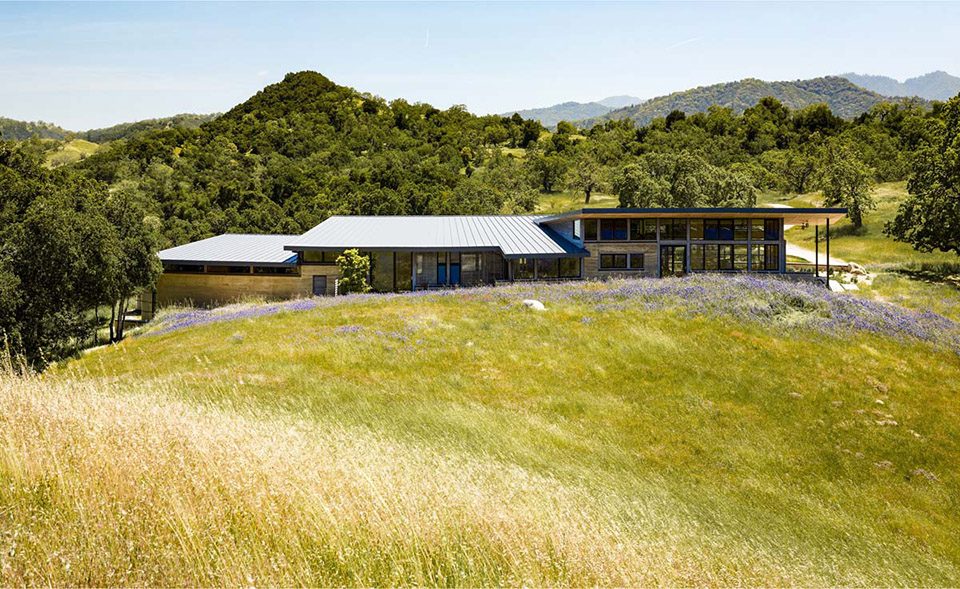
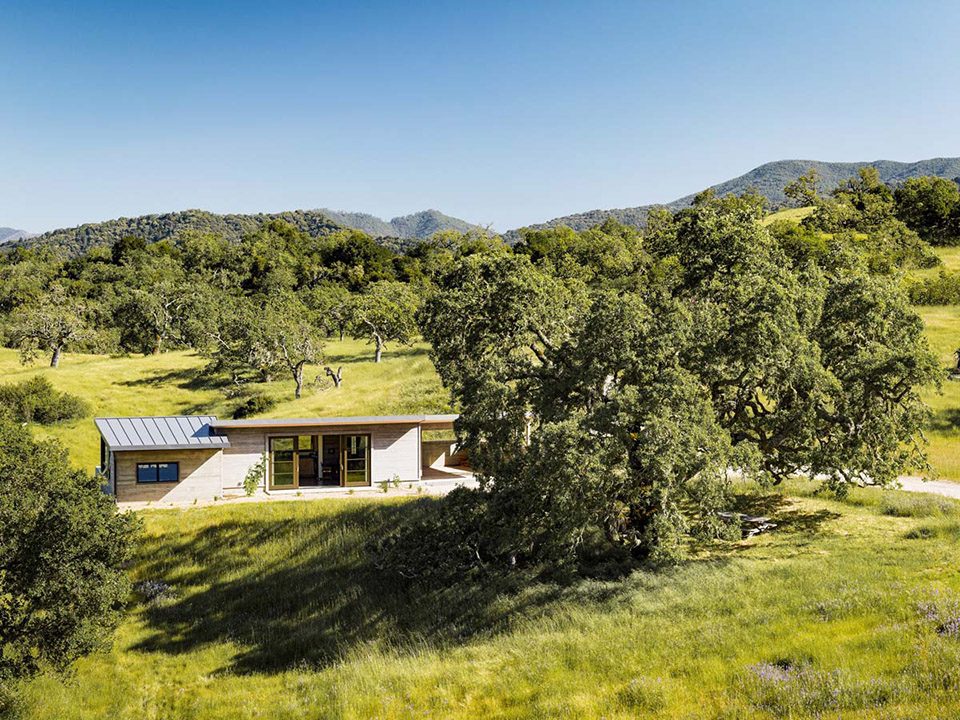
基地上的住宅,低矮的体量不打破原有自然环境的和谐
house on site with elongated and low volume, respecting the original nature topography
房屋和基地在形态和内涵两层意向上都被连接起来。挖掘出来的泥土用于建造夯土墙。这些夯土墙微微地弯曲,回应着基地的地势,同时也作为一个蓄热体,日夜调节着温度。靠近家中的三个水箱存储雨水并提供所有物业的灌溉需求。大型朝南的玻璃门打开后,主要起居区和大型的现代门廊以及带遮阳篷的户外露台就从空间上连接在了一起。该遮阳篷可以调节大小,这样娱乐区域的大小可变得更加灵活,满足客户不同的需求。窗户,自然通风和可调节的遮阳帘组成了住宅的被动加热和冷却系统。另外融入设计之中的光伏板产生房屋所有的能源需求,同时又不会破坏与山丘相呼应的优美的屋顶曲线。
Connecting the home literally and figuratively to the site, excavated earth was repurposed for the construction of the walls. These rammed earth walls gently curve in response to the site’s contours and also act as a thermal mass, regulating temperatures from day to night. Three tanks close to the home proudly store rainwater and provide all of the property’s irrigation needs. Large south-facing glass doors open the main living area to a large covered contemporary porch and to an outdoor patio with sun shades that expand and contract to allow for a flexible entertaining area that responds to the client’s needs. The glazing, natural ventilation and operable shading also act as a passive heating and cooling system. Integrated photovoltaic panels enable the house to produce all of its own energy requirements without compromising the graceful curve of the low roof against the hill.
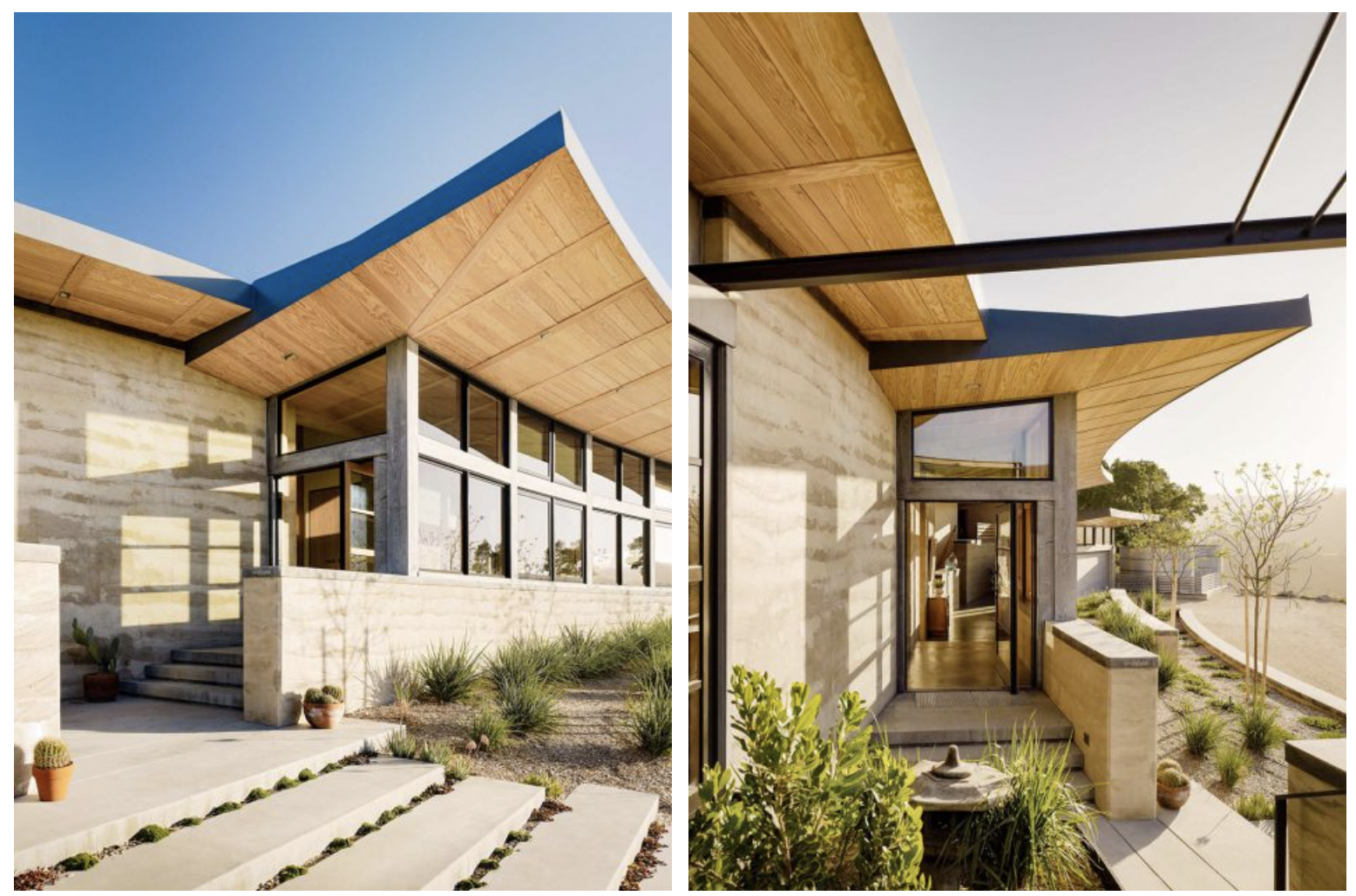
微微弯曲的夯土墙,gently curved rammed earth walls
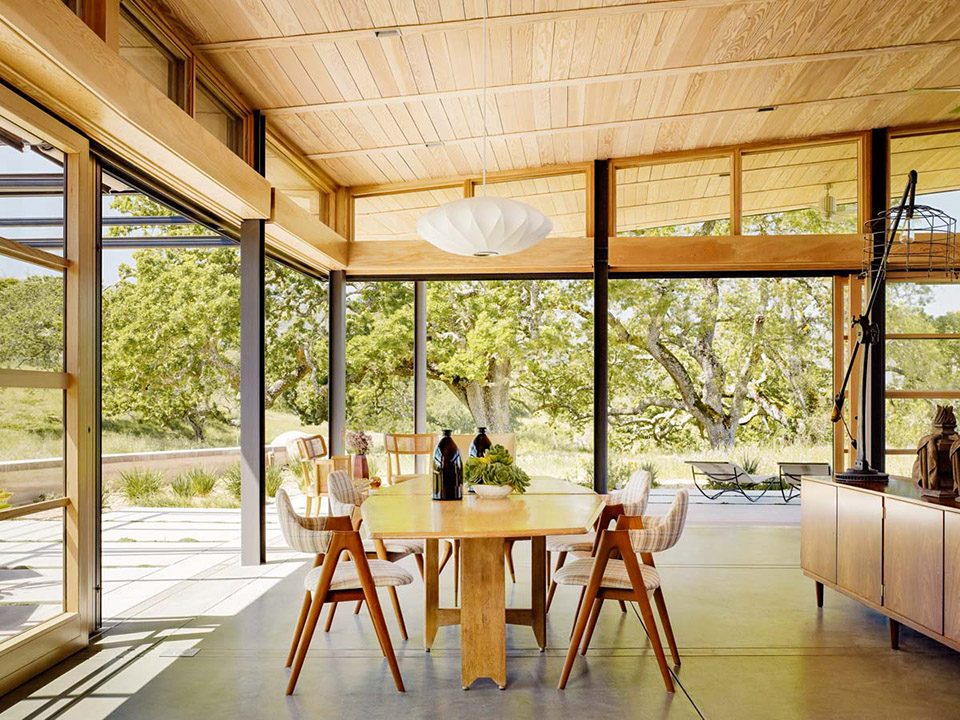
玻璃门打开后,内外空间连接在一起
the main living area,a large covered contemporary porch and an outdoor patio with sun shades connect to become an open space
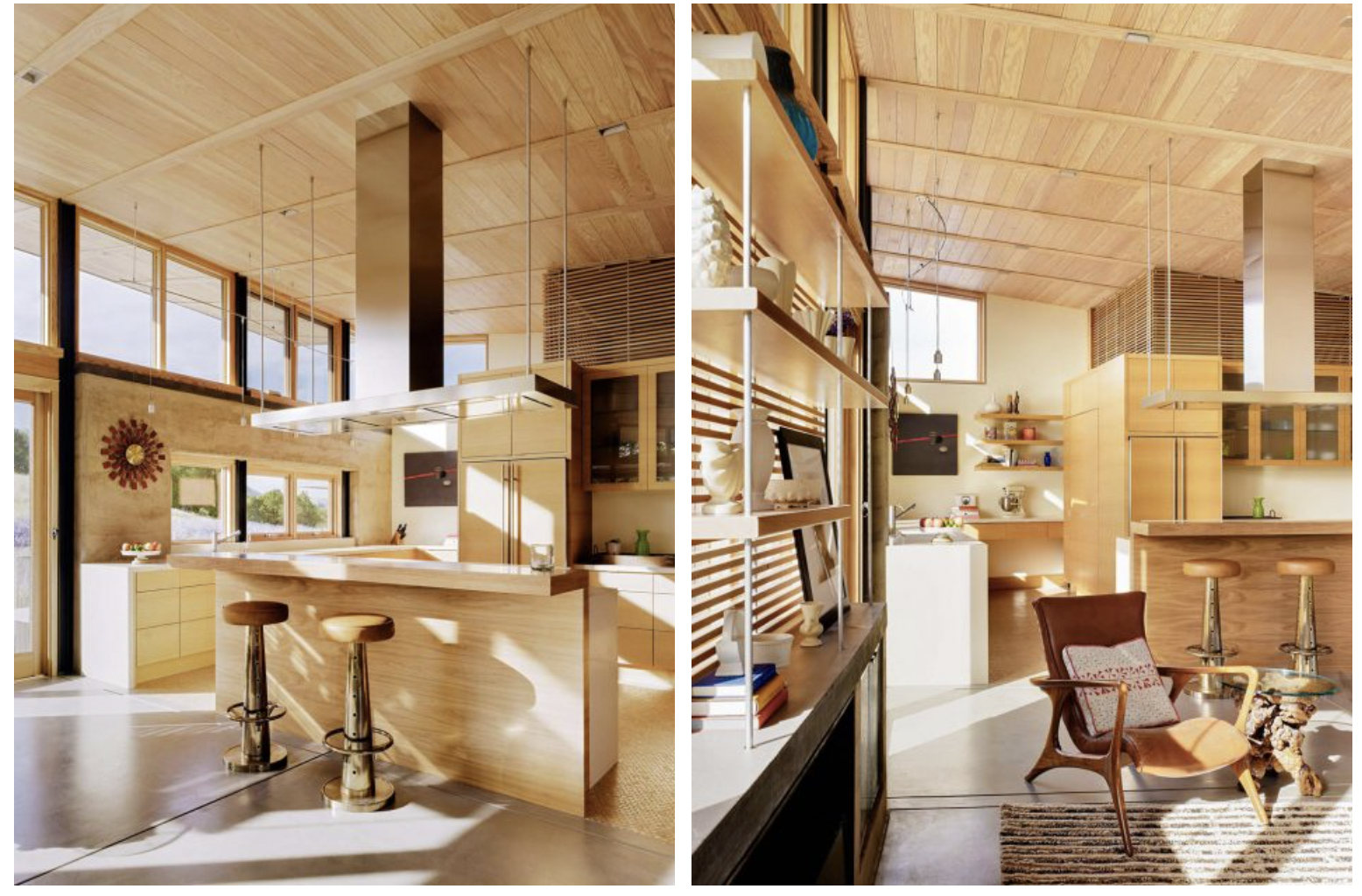
厨房与客厅在一个大空间内, the main living areas that center informally on the kitchen
环保特性| GREEN FEATURES
基地与景观| Site and Landscape
该住宅占地2800平方英尺,只有保护区住宅平均面积的一半大;
非侵入性植物;
紧凑的开发方式,基地的大多数面积不受人工干扰;
98%的场地是可透水的;不透水的地表雨水会被定向到场地上的集水系统;
所有的硬景观都使用了高反射率的材质,以减少热岛效应;
At 2800sf, house is modest in size and half the size of the average house within the Preserve;
Non-invasive plants;
Compact development leaving the majority of the site undisturbed;
98% of site is permeable; impermeable surface run-off is directed to on-site catchment system;
All hardscape is high albedo to reduce heat island effect;
节水| Water Efficiency
27,300加仑雨水收集系统;
采用本地的耐旱景观;
低流量浴室设备;
27,300 gallon rainwater harvesting system;
Native, drought-tolerant landscaping;
Low flow bathroom fixtures;
被动式太阳能加热和冷却| Passive Solar Heating and Cooling
细长的东西方向的设计使被动加热效率最大化;
露石混凝土地板和夯土墙形成蓄热体, 白天吸收太阳热量,到了凉爽的夜晚慢慢释放热量;
南向的玻璃有0.25的 u系数和0.4的太阳能得热系数(SHGC),使得被动式太阳能的效率最大化, 同时减少有害紫外线的穿过;
交叉通风和天花板吊扇对住宅进行冷却;
南部和西部的遮阳棚和长悬臂结构也降低了对冷却系统的需求;
落叶树和可伸缩的遮阳篷在夏季给南面的玻璃提供遮阳;
利用吹入式生物成分为基底的保温材料;
经过保温处理的循环热水系统;
超第24号要求49%之多;
能源之星评定的热旁路系统;
Elongated East-West orientation maximizes the efficiency of passive heating;
Exposed concrete floors and rammed earth walls form a thermal mass that absorbs heat from daytime sun and release it slowly during the cool nights;
South facing glazing has .25 U-factor and .4 Solar Heat Gain Coefficient (SHGC) to maximize passive solar gain, but minimize harmful UV rays;
Cross ventilation and ceiling fans for cooling;
Shading trellises and long overhangs on south and west also reduce the need for a cooling system;
Deciduous tress and retractable awnings provide summer shading on south-facing glazing;
Air leakage minimized with blown-in, bio-based insulation;
Insulated, recirculating hot water system;
Exceeds by 49% the Title-24 requirements;
EnergyStar rating for thermal bypass system;
节能的主动式系统| Energy Efficient Active Systems
与设计相融合的光伏板能生产住宅所需能源的115%;
分区的热辐射型地暖系统,减少配电损耗;
节能型的电器和照明;
Integrated photovoltaic panel system produces 115% of annual energy requirements;
Zoned radiant floor heating system, designed to reduced distribution loss;
Energy efficient appliances and lighting;
环保材料| Sustainable Materials
采用低隐含能源的材料 (材料来源于当地或者使用了回收材料;
夯土墙来自于基地本身多余的泥土,避免了向填埋场的运输;
35%的粉尘灰被混进了地基和楼板使用,还有另外的15%被使用在顶板和景观的铺路材料上;
回收葡萄酒软木地板;
回收的复合石英岩台面;
可持续垦伐(FSC认证)木框架和竹橱柜;
高效能的窗框技术:托梁和螺栓以每24英尺一个的间隔分布,2号螺栓拐角和配合实际承重而设计的窗顶横梁;
比一般建造要减少87%的废料产出;
Low embodied energy materials (locally sourced and/or recycled content);
Rammed earth walls formed with soil from site and diverted from the landfill;
35% Fly ash content in structural footings and slab and 15% fly ash content in topping slab and landscape pavers;
Reclaimed wine cork flooring;
Recycled composite quartzite countertops;
Sustainably harvested (FSC certified) wood framing and bamboo cabinetry;
Efficient framing techniques: stud and joists spaced at 24” O.C., 2-stud corners and headers sized for actual loads;
Reduced waste generation by 87% from typical construction;
室内空气质量| Indoor Air Quality
自然通风:使用可进行交叉通风的窗户;
无强制通风空调系统;
整体使用含有低甲醛和低挥发性有机化合物的材料;
浴室和厨房都安装排气扇;
相邻着生活空间的车库进行密封处理;
氡防护系统;
由能源之星评定的整个室内空气设计;
Natural ventilation: windows designed for cross ventilation;
No forced air HVAC system;
Low formaldehyde and low VOC materials used throughout;
Exhaust fans in bathrooms & kitchen;
Sealed garage from adjacent living spaces;
Radon protection system;
EnergyStar rating for indoor air package;
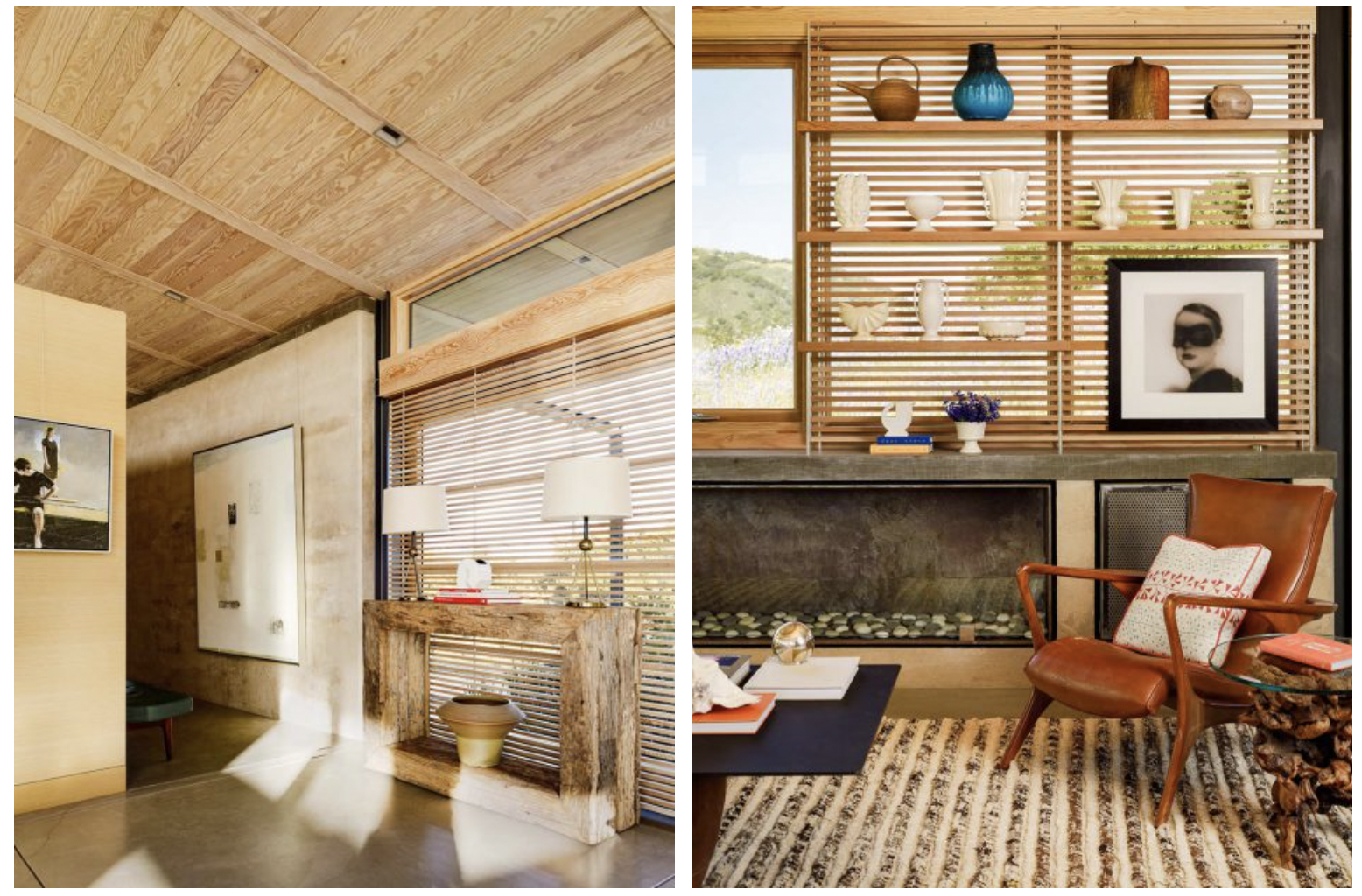
室内装修使用了大量的木材和竹材, the interior design relies heavily on wood and bamboo
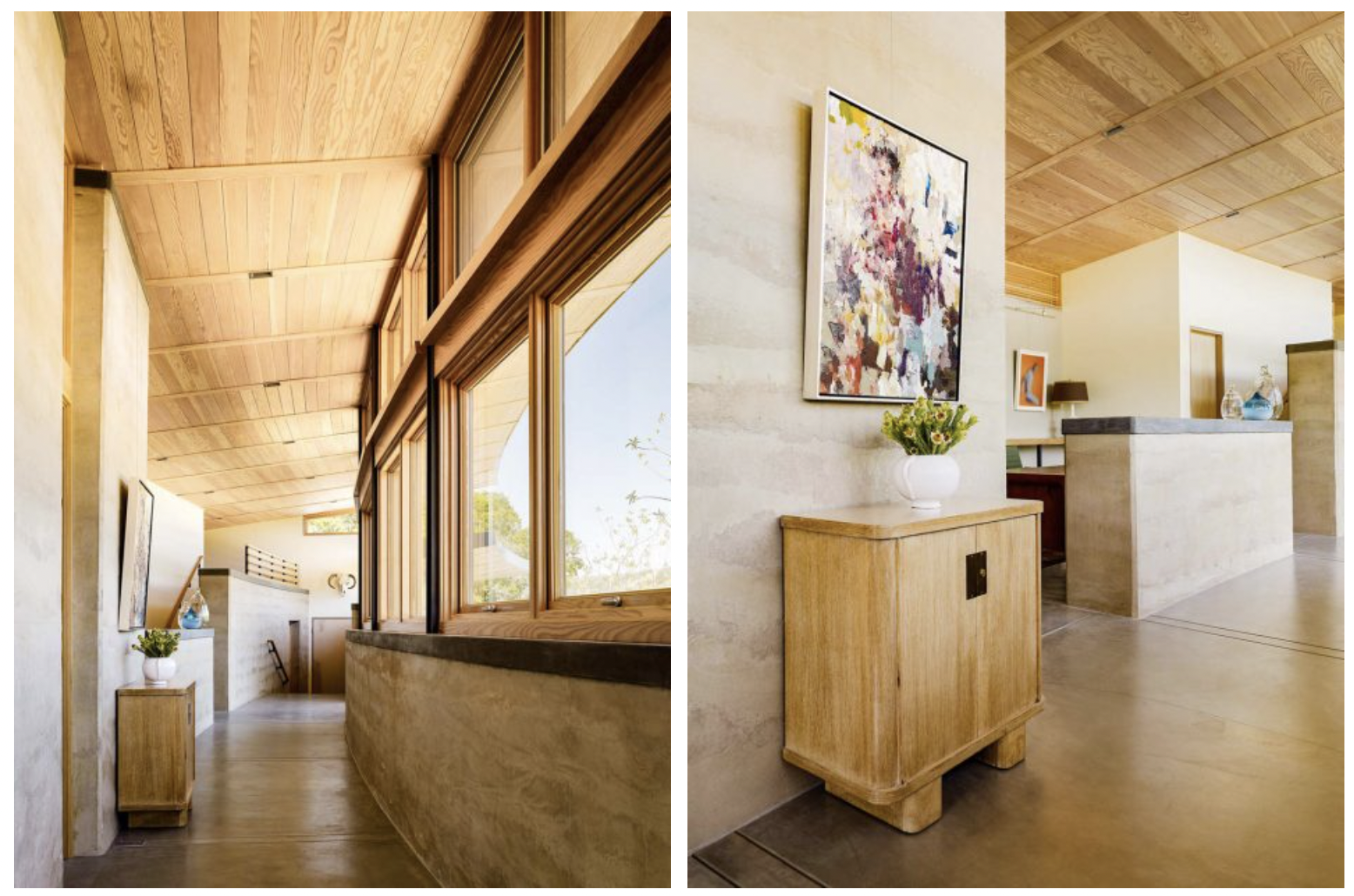
入口长廊空间,the hallway at the entrance
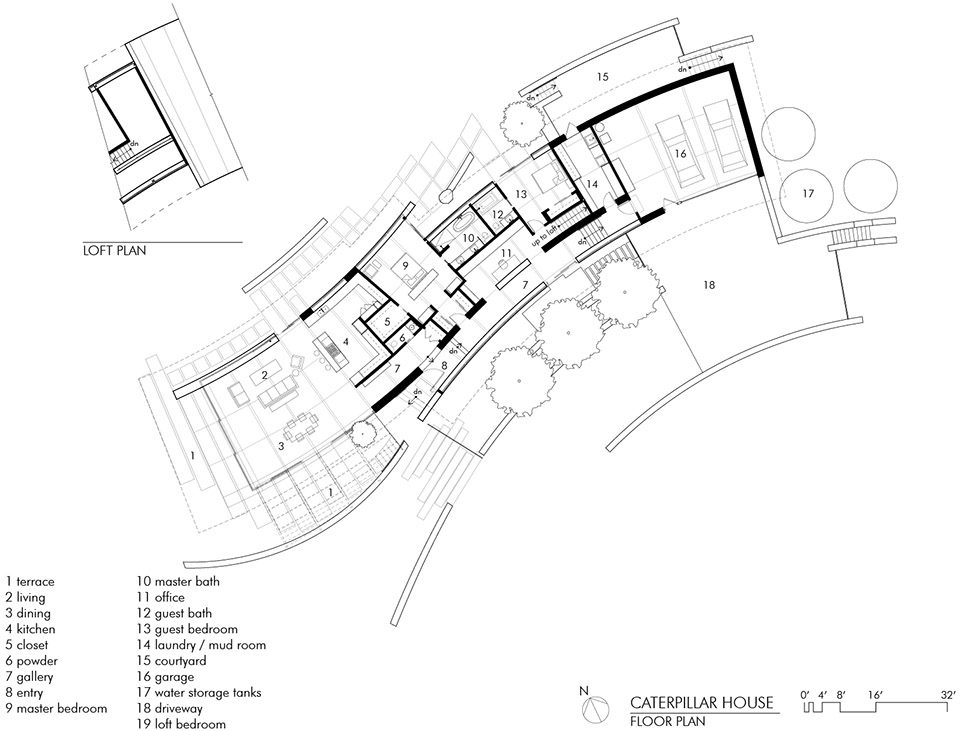
平面图,the plan
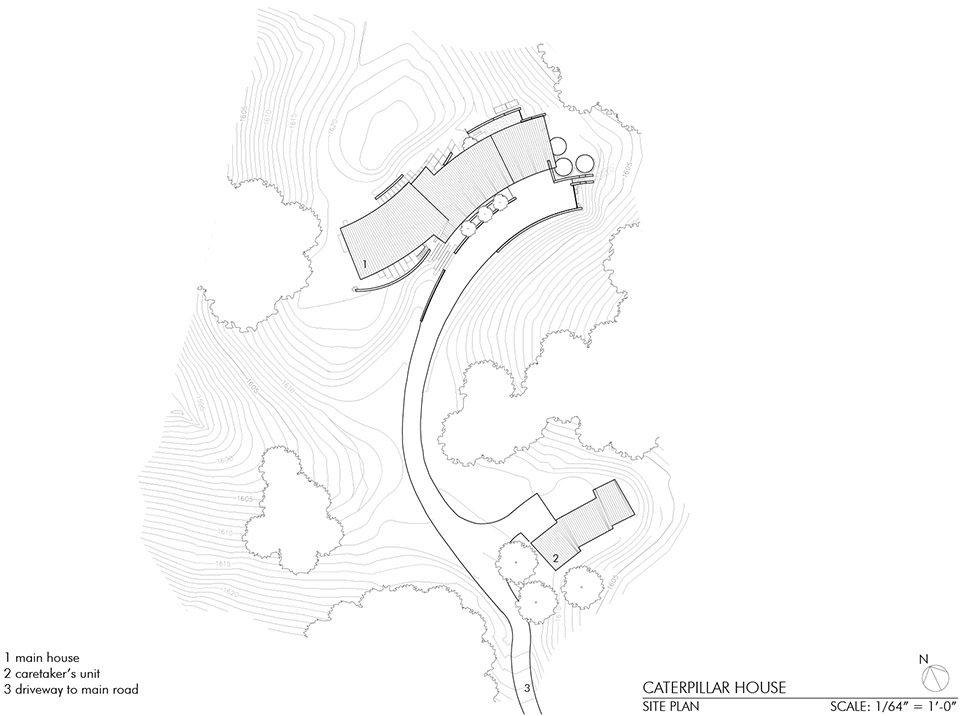
场地平面图,the site plan
 0
0
 1442
1442

0
收藏
 0
0
 1442
1442
提交评论
相关内容


 我的文章
我的文章
 我的收藏
我的收藏
 我的统计
我的统计
 我的消息
我的消息
 我的设置
我的设置
