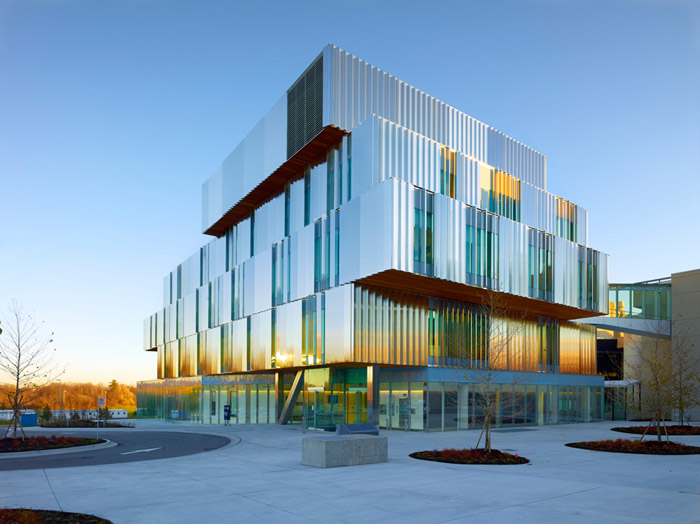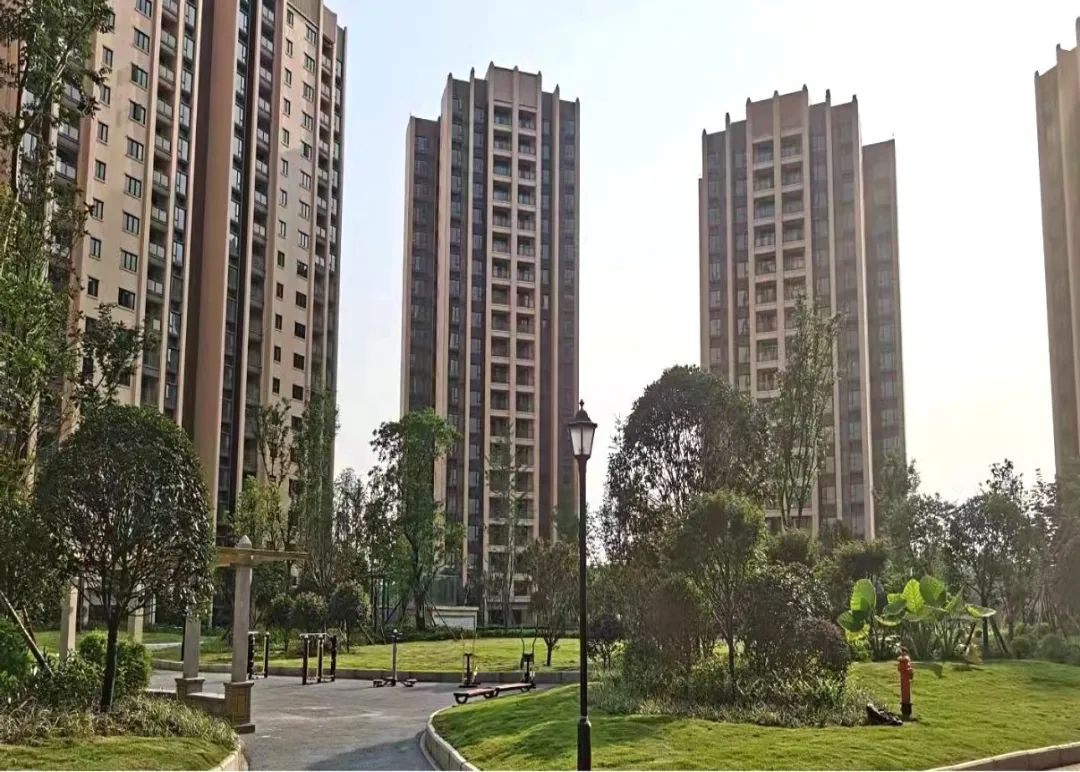

 登录
登录



 返回
返回
这栋位于加拿大多伦多大学中的健康中心自2011年建成以来,已斩获一些重要建筑奖项。2012 Governor General Medal in Architecture奖的评审委员中有人这样评价这栋耗资2500万美元的6000平米可持续环保健康中心:人性化的闪亮建筑,室内光线明亮,用材考究具有品质。轻薄的外表皮下是复杂的框架。建筑伟大的实现各种复杂和挑战性的要求,清晰细致美丽的展现在人们面前。

这栋前瞻性建筑位于多伦多大学美丽的密西沙加校区。服务于三个学院:新米西索加医学院、生物科学院和人类法医学学院。包含演讲厅,会议室,教室,行政和老师办公室,教学研究实验室等一系列功能。三个学院都拥有自己的单独区域,同时他们很好的关联。这些区域被组织在堆叠的一系列盒子当中,这些盒子或大或小,他们满足功能又争取最好的视野和最多的阳光。这些堆叠的盒子在室外露出的部分用作平台,在这里俯瞰包围在建筑周围的葱郁美丽校园风光十分享受,建筑仿佛飘在花园之上。北侧设置了建筑的主入口。建筑外皮是具有四种角度(15,30,60,90)的不锈钢排列阵组,他们在不同的层面以不同的组合和密度出现,与玻璃幕墙配合,实现最大化利用太阳能和避免气候劣势。不锈钢板在夏季反射多余的阳光,在冬季将内部的暖空气进行反射,形成一种类似保温毯的效果。
可持续措施:公共交通可到达。与校园基础设施相联系。有效的管理雨水径流并在卫生间利用中水。15%以上材料是可持续的,建筑中有75%的回收材料。双侧保温防水绝缘设置。外层不锈钢板可反射热能和遮挡视线。办公空间实现自然采光和通风。演讲厅,教室,实验室,会议室,公共走道实现直接或间接自然采光。所有空间有照明传感器,暖空可单独控制,排风设备能有效利用多余热量。

Terrence Donnelly Health Sciences Complex, University of Toronto
The Terrence Donnelly Health Sciences Complex at the University of Toronto Mississauga accommodates teaching and research facilities for the new medical school to be based at the Mississauga campus. The campus is known for the intimate relationship it has with its beautiful natural setting and its forward-thinking design.
The functional programming of TDHSC supports three primary user groups: the newMississauga Academy of Medicine, the Department of Biomedical Communicationsand the Department of Anthropology and Forensics.The program at TDHSC includes video conference-ready lecture theatres, classrooms, seminar rooms, faculty and administrative offices, and instructional and research laboratories.
Each of the three user groups has very distinct space, adjacency and identity requirements. A series of stacked ‘boxes,’ where each ‘box’ shrinks or enlarges from floor to floor to best facilitate desired program adjacency requirements while maximizing views and access to daylight. The outdoor spaces created between the stacked ‘boxes’ accommodate accessible terraces overlooking gardens of indigenous planting. The teaching, office spaces and laboratories float in greenery.
TDHSC is situated on sloped terrain rising up from the outer campus Ring Road, and will landmark the entrance to a future proposed Academic Quad. The shifting floor plates of TDHSC accentuate the soft landscape to the east south and west while the building’s north face, in its vertical uniformity, will provide a formal façade to the Academic Quad. The faceted stainless steel façades capture both natural and ambient artificial light ensuring its landmark presence is articulated 24/7.
The configuration of the stainless steel panels is determined by an arithmetic sequence of angles 15-30-60-90 that imposes both a varied appearance to the cladding that acknowledges the Campus’ admired natural setting and strategically minimizes solar gain at the glazed areas. The reflective properties of the stainless steel panels and their configuration also has a bioclimatic benefit; in the summer solar heat is deflected from the building envelope and in the winter the warm air trapped within the panels provides an insulating blanket of tempered air around the building envelope.
In keeping with the University of Toronto’s mandate for sustainable building, the Health Sciences Complex has been designed for LEED Gold certification.
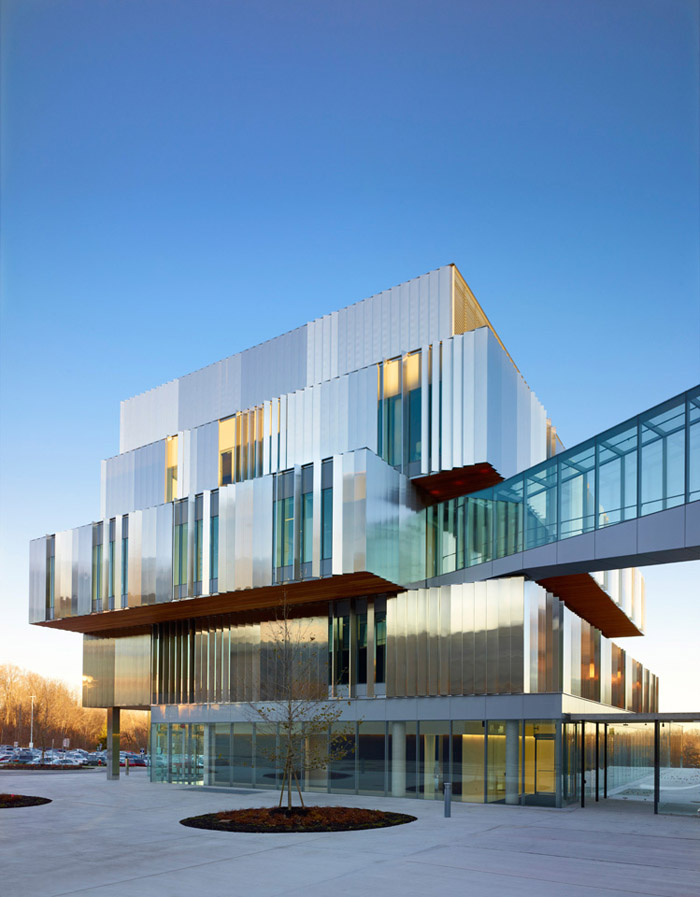
Significant Sustainable design features are as follows:
– The TDHSC will be provided with direct access to public transit. in the future the existing surface parking on the north portion of the construction site will be eliminated and replaced by the proposed academic Quad.
– The TDHSC is serviced by a central district energy plant eliminating the requirement for independent boilers, chillers and cooling towers. the district energy source reduces both the physical and carbon footprint of the building and the noise levels associated with exterior cooling tower on a site designated as the campus’ principal public realm.
– The University of Toronto Mississauga campus is situated within the credit river watershed. the university has demonstrated a commitment to effectively managing storm water run-off to the credit river through a series of retention ponds. the TDHSC's storm water management design will further minimize the building’s impact on the existing storm water infrastructure by the employment of vegetative roofs to control storm water run-off and storm water cisterns to utilize gray water for all washrooms.
– The TDHSC will be constructed of building materials where the post-consumer and post-industrial recycled content exceeds 15%. the project will also divert more than 75% of its construction waste from landfill sites to recycling facilities.
– The TDHSC's exterior envelope is designed as a dual skin system; an insulated and water tight primary skin and a independent second outer skin to reduce heat gain utilizing stainless steel panels to reflect heat and exterior louvers to shade glazed areas.
– The TDHSC's individual floor plates are proportioned to ensure all permanently occupied offices are provided with operable windows for natural ventilation. all lecture theatres, classrooms, labs, seminar rooms and public corridors have access to direct or borrowed natural light.
– All occupied spaces will be provided with have individual lighting occupancy sensors and controls.
– All occupied spaces will be provided with individual heating and cooling controls.
– The TDHSC is equipped to reclaim heat from all mechanical exhaust air systems including lab exhaust air.





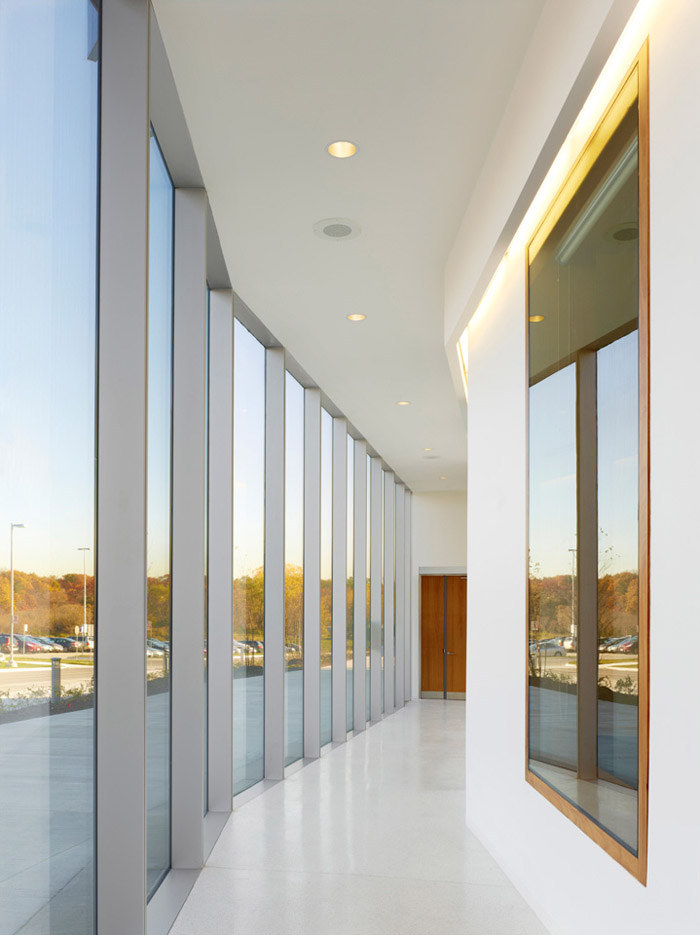

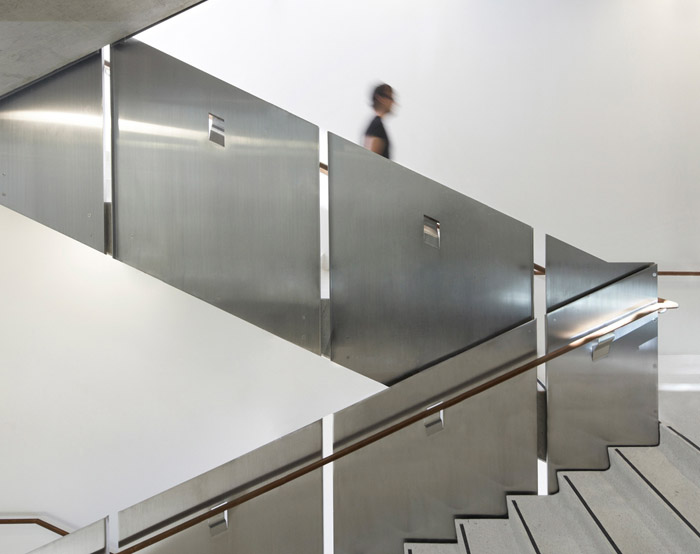

Here’s some more information from the Kongrats Architects:
2012 Governor General Medal in Architecture
Jury members: Catherine Slessor, editor of Architectural Review, Joost Bakker, founding principal of DIALOG, Siamak Hariri, founding partner of Hariri Pontarini, Manon Asselin, co-founder of Atelier TAG, Alejandro Villareal, founder of Hierve Diseňeria
2012 Ontario Association of Architects Design Excellence Award Best of Show (see jury below)
2012 Ontario Association of Architects Design Excellence Award
Jury members: Adrian Smith, founding partner of Adrian Smith + Gordan Gill Architecture, Tracie Bowie, Vice President of IIDEX/NEOCON Canada, Christopher Glaisek, Vice President, Planning & Design, Waterfront Toronto, Ingo Hessel, Curator, Inuit Art, Susan Wiggins, Executive director, Interior Designers of Canada,
2010 Canadian Architect 2010 Award of Merit
Some Jury Comments:
“A large institutional building is articulated and humanised by skilful massing and the inventive treatment of the facade. A cladding system of shimmering metal fins animates the stacked box arrangement of volumes, and gives the building a distinctive set-piece quality amid its campus neighbours. Interiors are luminous and civilised with ample natural light, and the sliding stacked volumes create terraces for encounter and engagement. The quality of detailing is exceptional and the sophisticated use of materials lifts the building into a class of its own.” Catherine Slessor, editor of Architectural Review, Juror, 2012 Governor General’s Medals in Architecture
“At its essence, this project is a tough program box with a delicate skin. It effectively achieves what great architecture often aspires to: understanding and assessing a complex and challenging program to the degree that a great building can emerge. This project is defined by very clear, nuanced and beautiful formal and tectonic strategies.” Andrew king, Juror Canadian Architect Design Excellence Award, December 2010
About Kongrats Architects
Kongrats Architects is located in Toronto and has been in practice for 20 years. It is comprised of principal Alar Kongats, and senior associates Danielle Lam-Kulczak, Philip Toms and Adam Trotter.
Our team’s approach to design is phenomenological. Our projects come from observing context, tone, scale and existing patterns of activity. They reflect an appropriateness of program and quietness resulting from their sensitivity to what is existing, an observation echoed in reviews of our work by such critics as Adele Freedman, Marco Polo, Lisa Rochon and Lola Sheppard.
“This building equally calls into question what we might mean by contextualism or regional specificity. The Hespeler Library is an uncompromising modern building, yet through a series of gestures – its subtle historical references, its scale, the way it holds the street corner, the entry forecourt, the play of reflections off existing buildings – it respects yet invigorates the surrounding historic fabric.” Lola Sheppard, Canadian Architect, Hespeler Library, October 2007
The built work is realized using budget conscious techniques, reflecting our ability to achieve the most value for our client’s investment while producing innovative design.For us,design is rational and strictly edited to ensure the projects’ fundamental ambitions are never compromised while architecturally creating exceptional experiences for daily life.
Supplementary Information
Cost: $25M
Date: 2011
Size: 6,000 m2
Client: University of Toronto
Kongats Architects Project Team
Design and Project Architect: Alar Kongats
Project Manager: Danielle Lam-Kulczak
Project Team:Philip Toms, David Sasaki , Sukie Leung , Alessia Sopplesa , Dieter
Jensen, Andrea Ling, Tyler Walker, Derek McCallum, Eric Van Ziffle
Consulting Team
Structural: Halsall Associates Limited
M & E: Crossey Engineering Ltd.
Laboratory: Watson MacEwen Teramura Associates
Landscape: Corban and Goode
Civil: MGM Consulting Inc.
Audio Visual: Engineering Harmonics Code: Randal Brown & Associates Ltd. Cost:
A.W. Hooker
Commissioning: HFM
Building Envelop: Brook Van Dalen & Associates Limited
Project Manager: PMX Inc. (for the University of Toronto)
Contractor: Harbridge + Cross Limited
Suppliers
Cladding: Semple Gooder
Glazing: Alumicor Limited / Westmetro Glass / Pilkington
Formwork: Hardrock Forming
Millwork: Cancian Bros. Limited
Photos: Shai Gill
 0
0
 1435
1435

0
收藏
 0
0
 1435
1435
提交评论
相关内容


 我的文章
我的文章
 我的收藏
我的收藏
 我的统计
我的统计
 我的消息
我的消息
 我的设置
我的设置
