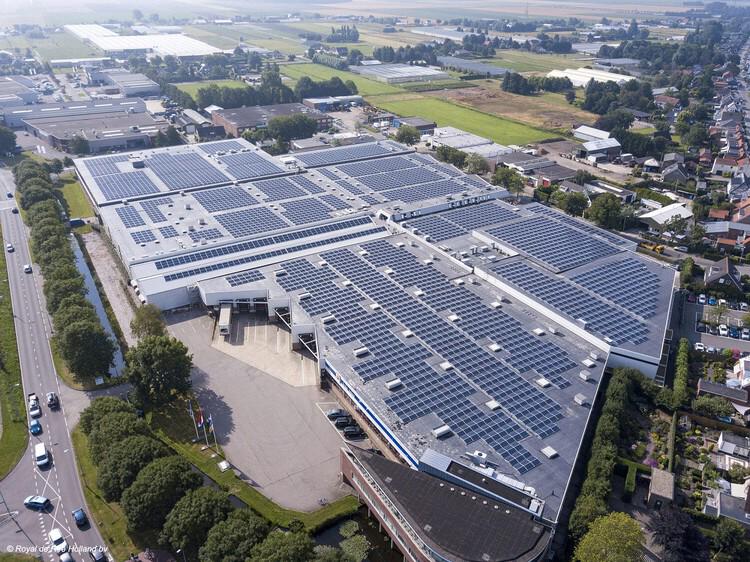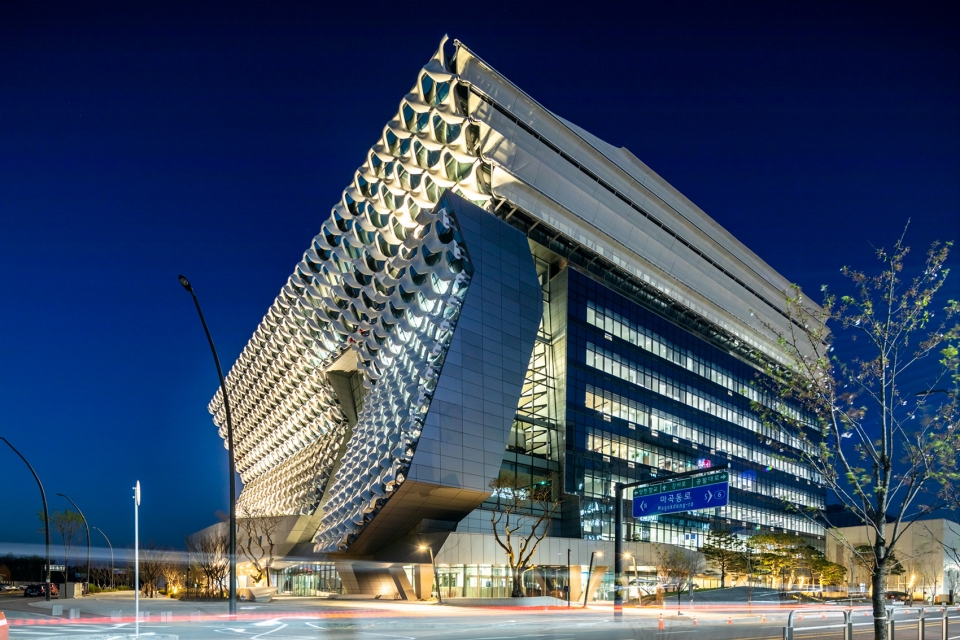

 登录
登录



 返回
返回
博物馆的设计灵感来自于里约文化,通过其结构体系探讨了城市和自然环境之间的关系。博物馆包括5000平方米的临时和永久展览空间以及约7600平方米的沿着码头扩展的广场。建筑特色大挑檐面向广场的一边长75米,面临大海的一侧长45米。这些特性突出了博物馆从码头到海湾的扩展部分。永久性展厅位于楼上,有一个10米高的展现Guanabara湾全景的屋顶。为保护从世界遗产Sao Bento修道院看这片海湾的视线效果,建筑限高为18米。
The design of the Museum is inspired by the Carioca culture and through its architecture, explores the relationship between the city and the natural environment. The Museum includes 5,000 square meters of temporary and permanent exhibition space, as well as a 7,600 square meter plaza that wraps around the structure and extends along the dock. The building features large overhangs 75 meters in length on the side facing the square and 45 meters in length on the side facing the sea. These features highlight the extension of the Museum from the dock into the bay. The permanent exhibition is housed upstairs, and features a roof 10 meters high with panoramic views of Guanabara Bay. The total height of the building is limited to 18 meters, which protects the view from the bay of Sao Bento Monastery, a UNESCO World Heritage Site.
有着移动翅膀和结构外观的悬臂式屋顶的长度几乎扩展到整个Guanabara湾,同时最大限度地减少了建筑物的宽度。大楼周围的水池(从湾区抽入,过滤后在码头释放)让游客觉得博物馆是浮动的。
The cantilevering roof with its large mobile wings and the facade structure expand almost the full length of the pier emphasizing the extension into the Guanabara Bay, while minimizing the building's width. A reflection pool surrounding the building on the outside—used to filter water that is being pumped from the bay and released back in from the end of the pier— gives visitors the impression that the Museum is floating.
“建筑的想法让人感到很超凡,建筑几乎漂浮在海面上,就像一艘船、一只鸟或一种植物。由于展品性质的变化,我们为建筑引入了一个原型结构。这种简单性允许博物馆的功能多样性,能够用作会议或研究空间。”卡拉特拉瓦先生说。
"The idea is that the building feels ethereal, almost floating on the sea, like a ship, a bird or a plant. Because of the changing nature of the exhibits, we have introduced an archetypal structure inside the building. This simplicity allows for the functional versatility of the Museum, able to accommodate conferences or act as a research space," said Mr. Calatrava.
建筑朝向南北方向,偏离码头的纵向东-西轴,最大限度地展现了一个连续性的景观,包含美丽的花园、路径和沿着南部码头的休闲区域。在码头周边的公园的人行道将允许游客环游博物馆,并且享受Sao Bento修道院和Guanabara湾的全景。较低层包含功能用房和技术用房,比如博物馆的行政办公室、教育设施、研究空间、礼堂、博物馆商店、餐厅、大堂、档案、储存和交货区域。
The building is orientated in the north-south direction, off-center from the pier's longitudinal east- west axis, maximizing a continuous landscaping feature containing beautiful gardens, paths and leisure areas along the southern length of the pier. A park walkway around the perimeter of the pier will allow visitors to circumnavigate the Museum, while enjoying panoramic views of the Sao Bento Monastery and the Guanabara Bay. The lower level contains functional and technical rooms, such as the Museum's administrative offices, educational facilities, research space, an auditorium, a museum store, a restaurant, lobby, archives, storage and a delivery area.
位于Maua码头的明日博物馆是里约热内卢港口附近的波尔图Maravilha文艺复兴的一部分。项目要求更好地整合港口地区和城市中心,并且使这个地区成为最具吸引力的地区之一。这是与周边环境产生持续性对话的结果。“建筑是为未来建造的博物馆,也是一个教育机构。”卡拉特拉瓦先生说。
Located on the Maua Pier, the Museum of Tomorrow is part of a larger revitalization of Porto Maravilha, the port neighborhood in Rio de Janeiro. The project allows for better integration between the Port District and the city center and is helping to make this area one of the most attractive neighborhoods in the city. The building "is the result of a consistent dialogue. The building was built to be a museum for the future, and an educational unit," said Mr. Calatrava.
建筑可持续性设计包括将自然能源和光源结合。海湾的水可以用来调节建筑内部的温度,同时也为博物馆周围的水池提供水源。博物馆还使用光伏太阳能电池板,它不仅可以优化太阳光线的角度,还可以在白天为建筑供应太阳能。
The building features sustainable design, incorporating natural energy and light sources. Water from the bay is used to regulate the temperature inside the building; this source also supplies water for the Museum’s surrounding reflecting pools. The Museum also uses photovoltaic solar panels, which can be adjusted to optimize the angle of the sun's rays throughout the day and generate solar energy to supply the building.
博物馆的未来展望主要集中在五个问题上:我们来自哪里?我们是谁?我们在哪里?我们要去哪里?我们如何在未来的五十年生活在一起?
博物馆的展品将解决一些问题,包括人口增长、平均寿命的增加、消费模式、气候变化、基因工程和生物伦理学、财富的分配、技术进步和生物多样性的变化。永久展览策划设计者是物理学家和宇宙学家Luiz Alberto Oliveira和致力于Andres Clerici艺术的Ralph Appelbaum。
The visionary museum is focused on answering five key questions: Where did we come from? Who are we? Where are we? Where are we going? And how do we want to live together over the next fifty years?
The Museum’s exhibits will address issues including population growth and increased life expectancy, consumption patterns, climate change, genetic engineering and bioethics, the distribution of wealth, technological advances and changes in biodiversity. The permanent exhibition is curated by physicist and cosmologist Luiz Alberto Oliveira and designed by Ralph Appelbaum, with the artistic direction of Andres Clerici.
除了主要的展区,博物馆还为临时展览、一个400个座位的礼堂、咖啡馆、餐馆和礼品店提供了空间。博物馆还将设探索明天的实验室,这里将为教育活动、教育项目和原型样品提供空间。明日天文台将为科学研究提供一个空间,这些都可能会集中到博物馆展览。
In addition to the main exhibition area, the Museum has space for temporary exhibitions, a 400-seat auditorium, a cafe, a restaurant and a gift shop. The Museum will also host the Exploration Lab of Tomorrow, a space for educational activities and sample projects and prototypes. The Observatory of Tomorrow will provide a space for technological and scientific research, which may be integrated into the Museum exhibitions.
© Gustavo Xavier
明日博物馆由里约热内卢和Roberto Marinho基金会赞助,他们还赞助过Banco Santander Brasil和BG的项目。通过环境研究和项目融资部(FINEP)的分析,巴西政府最终支持这个项目。
The Museum of Tomorrow is made possible by the City of Rio de Janeiro and the Roberto Marinho Foundation, with the sponsorship of Banco Santander Brasil and the BG project. The project is supported by the Government of Brazil, through the Ministry of Environment and the Financier of Studies and Projects (FINEP).
 0
0
 1475
1475

0
收藏
 0
0
 1475
1475
提交评论
相关内容


 我的文章
我的文章
 我的收藏
我的收藏
 我的统计
我的统计
 我的消息
我的消息
 我的设置
我的设置







