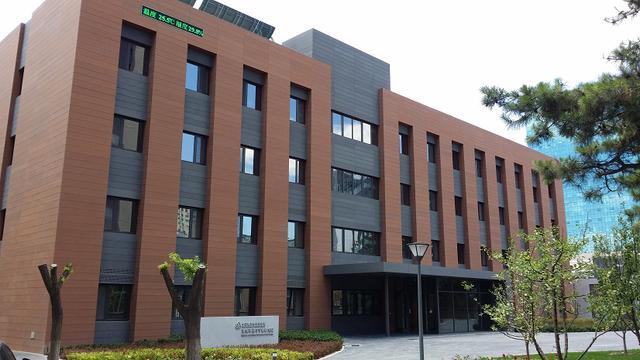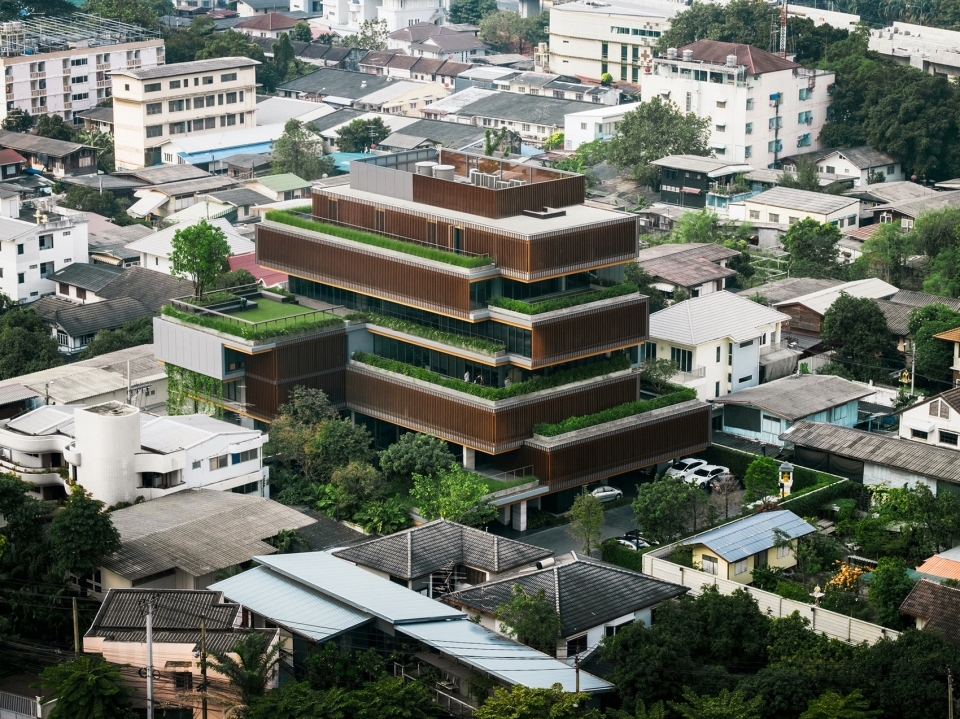

 登录
登录



 返回
返回
Penda与木材咨询公司合作使用CLT(交叉复合木材)为加拿大最大的城市设计了18层木结构综合体住宅大楼——‘多伦多树塔’ 。这无疑是受到了加拿大传统居住模块建筑的启发,包括被视为可持续高层建筑的新典范,由Moshe Safdie设计的地标建筑67住区,这座塔楼使城市与自然和自然材料重新建立连接。
.gif?1501785691)
“穿行于充斥着钢筋、混凝土、玻璃的城市之中,突然瞧见一栋由木材和植物构建的塔楼,会形成一种奇妙的反差。木材温和天然的外观和外立面上生长的植物,让建筑焕发出勃勃生机,成为环保开发的典范,实现了城市景观的可持续性延伸。”,Penda 的合伙人 ChrisPrecht 如是说。
利用加拿大政府为超过特定碳足迹标准的项目所提供的重要信用额度(资金总量的10-20%),‘多伦多树塔’ 将会延续加拿大在木结构高层建筑方面的先锋影响力。
致谢 Penda
致谢 Penda
塔楼高度将达到62米 (203英尺) ,建筑面积超过5000平方米 (53,800平方英尺)。其中大部分(4500平方米) 是居住单元, 550平方米 (5,920平方英尺) 为公共空间,包括咖啡厅、日托中心和社区工作站。
预制CLT(交叉复合木材)板将在工地外组装,当基础和核心筒完成,再使用起重机将他们安置在合适的位置。这种建造方式可以使建造更快速和安静,相对传统的建造技巧也更加节约。小的混凝土和钢构建将在必要的地方支撑木板,这些零件在设计中都会考虑到建筑的生命周期中。
“电线和铜在未来会成为越来越稀缺的建筑资源。用传统的方式拆除一座塔,会埋葬建筑物中最有价值的元素。我们将拆除一座塔楼也考虑到建筑的可持续生命周期中。” Penda合伙人孙大勇表示。
致谢 Penda
致谢 Penda
巨大的室外阳台可以支持容纳种植花园、灌木甚至大型树木的植物系统,这些都将被动的冷却建筑并为每个单元提供隐私。树木直接紧邻结构木板,我们可以观察到自然界和建筑环境的一种象征性的共生关系。
‘这种连接可以在未来发展成真正的生态高层建筑,为当地居民提供新鲜的空气和低碳排放,” 木材公司CEO Mark Stein表示“木材的广泛使用将会激发雄心勃勃的可持续发展目标,并将成为加拿大类似发展的催化剂。”
新闻来自 Penda.
Penda, collaborating with wood consultants from CLT-brand Tmber, has unveiled the design of ‘Tree Tower Toronto,’ an 18-story timber-framed mixed-use residential skyscraper for Canada’s largest city. Drawing inspiration from the distinctly Canadian traditional modular construction, including Moshe Safdie’s iconic Habitat 67, the tower is envisioned as a new model of sustainable high-rise architecture that can establish a reconnect urban areas to nature and natural materials.
.gif?1501785691)
“Our cities are a assembly of steel, concrete and glass. If you walk through the city and suddenly see a tower made of wood and plants, it will create an interesting contrast. The warm, natural appearance of wood and the plants growing on its facade bring the building to life and that could be a model for environmentally friendly developments and sustainable extensions of our urban landscape,” states Chris Precht, partner at penda.
The ‘Tree Tower Toronto’ will continue Canada’s pioneering efforts in timber-framed tall building construction, taking advantage of the significant credits (10-20% of total funding) made available by the Canadian government for projects exceeding certain carbon footprint standards.
Courtesy of Penda
Courtesy of Penda
The tower will reach a height of 62 meters (203 feet) and will comprise over 5,000 square meters (53,800 square feet). The majority of the tower (4,500 square meters) will house residential units, while 550 square meters (5,920 square feet) will be dedicated to public areas including a cafe, a daycare center and community workshops.
Prefabricated CLT panels will be assembled off-site and craned into place once the foundation and base core is set. This construction method will allow the building to be built quicker, quiter and with reduced waste than traditional construction techniques. Minor concrete and steel-elements will support the CLT panels as necessary, but even those pieces have been designed with the building’s life cycle in mind.
“Elements of a building like wires and copper will be a scarce resource in future. To demolish a tower in a conventional way, buries most valuable elements of a building. To think about down constructing a tower secures for a sustainable life cycle of a building,” explains Dayong Sun of penda.
Courtesy of Penda
Courtesy of Penda
Large outdoor terraces will support large vegetation systems capable of supporting food gardens, shrubbery and even trees, all of which will help to passively cool the building and offer privacy to teach of the units. By placing trees directly adjacent to the structural wood panels, a kind of symbolic symbiosis of nature and built environment can be observed.
‘This connection helps further to develop a true ecological high-rise, supplies its residents with fresher air and provides a lower carbon footprint,” said Tmber CEO Mark Stein. “The extensive use of wood will set ambitious sustainability targets and will be a catalyst for similar developments in Canada.”
News via Penda.
 0
0
 1472
1472

1
收藏
 0
0
 1472
1472
提交评论
相关内容


 我的文章
我的文章
 我的收藏
我的收藏
 我的统计
我的统计
 我的消息
我的消息
 我的设置
我的设置

.jpg?1501783890)
.jpg?1501783904)
.jpg?1501783933)
.jpg?1501783878)
.jpg?1501783890)
.jpg?1501783904)
.jpg?1501783933)
.jpg?1501783878)






