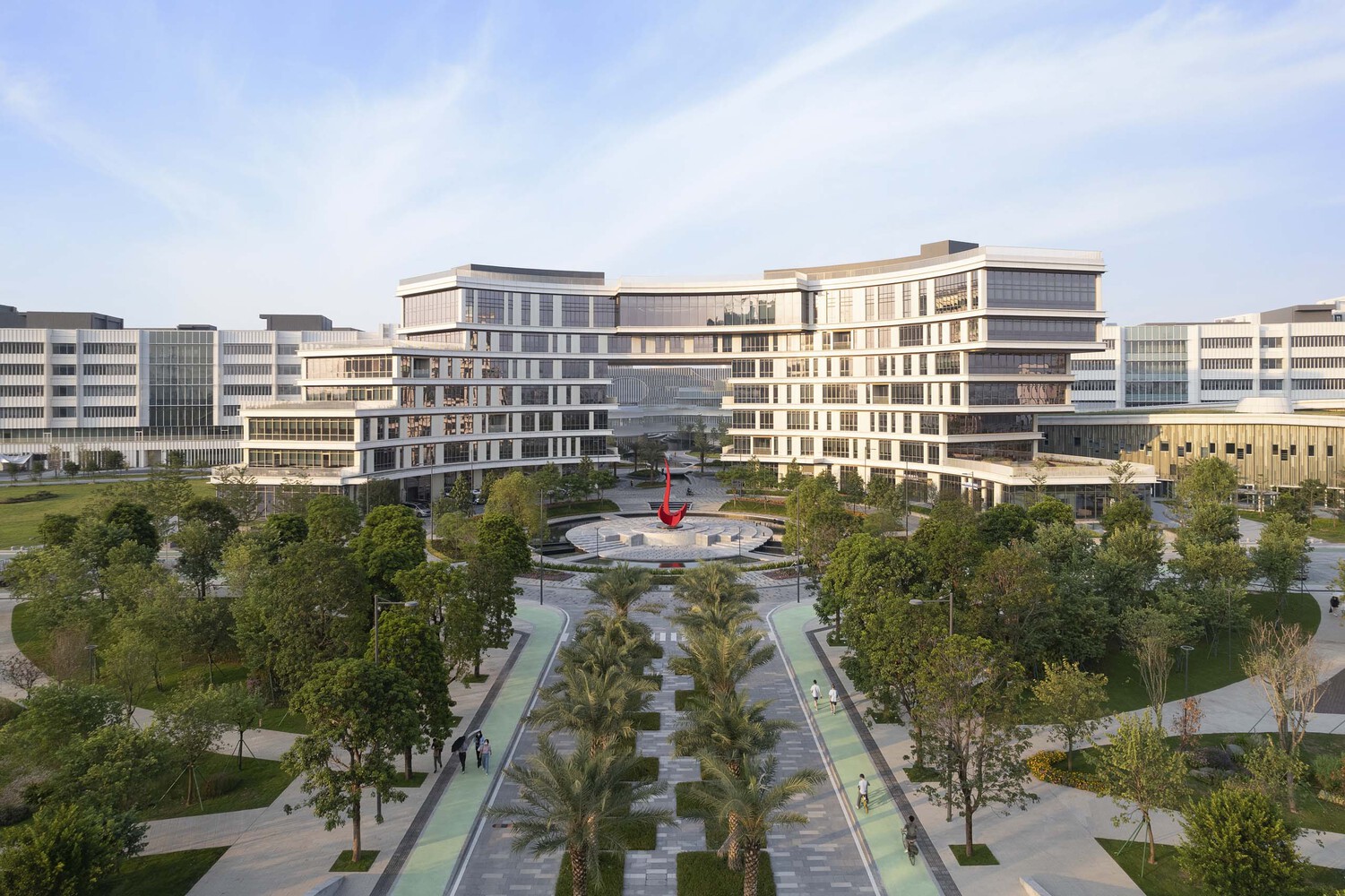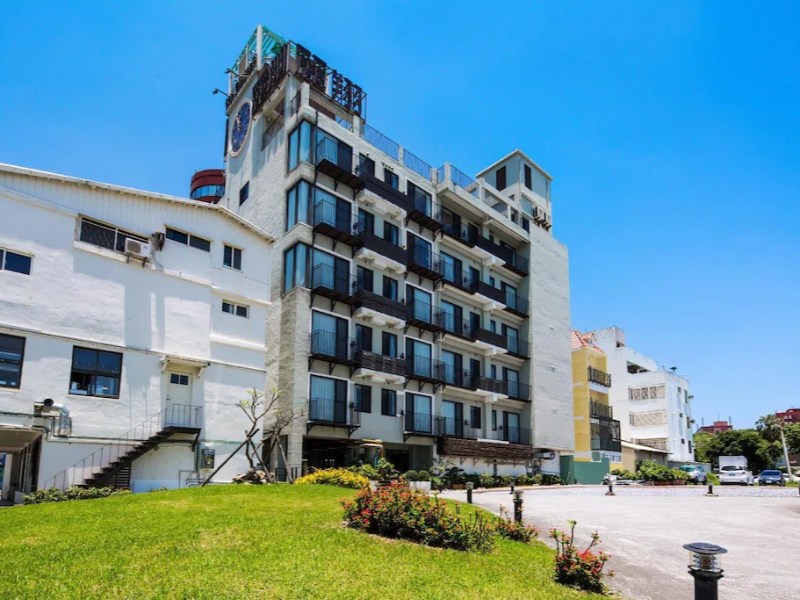

 登录
登录



 返回
返回
巴塞罗那市议会发起了一场建筑竞赛,旨在重新规划城市内部街区的景观,并打造一座包含恒温泳池和体育场的体育中心。获胜方案的价值在于它为独栋绿化建筑与城市街区的景观整合提出了一个可持续性的解决方案。
The Barcelona City Council held an architectural competition for the landscape planning of an interior urban block and a sports facility consisting of an indoor heated swimming pool and a sports court. The winning proposal was valued for its landscape integration of a singular greened building in an interior urban block and for its commitment to sustainability and respect for the environment.
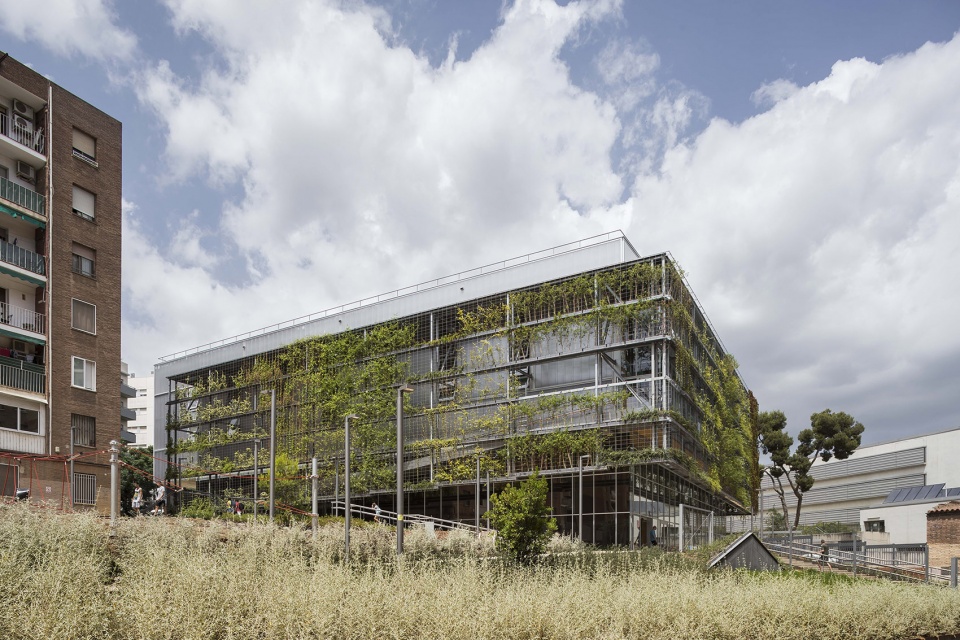
建筑外观,exterior view
绿色基础设施与城市再生
URBAN REGENERATION WITH A GREEN INFRASTRUCTURE
规划之前的场地结构较为混乱,包含大量的住宅空间。住宅之间夹杂着运动场地和一个荒废的游泳池。硬质铺地和混凝土墙丝毫没有绿植的点缀。设计团队通过将运动场和游泳池集中在同一座建筑当中而得到了用于建造新花园的空地。整个项目如同一座由渗透性表面构成的“花园”:其内部的斜坡与种满绿植的外部斜坡形成连接,将社交与生态功能融为一体。
The urban environment prior to the intervention was an unstructured space consisting of a sum of residual spaces. A space occupied by a sports court tucked between neighboring buildings, and a pool of obsolete facilities. An urban landscape of hard pavement, concrete walls and total absence of vegetation. The concentration of the two facilities in a single building allowed to free space to create a new garden. A space of permeable surfaces, where the unleveled slopes are bridged with green slopes. A place of social relationship, preamble to the new facility. A garden that provides quality of life and serves as a support of biodiversity.
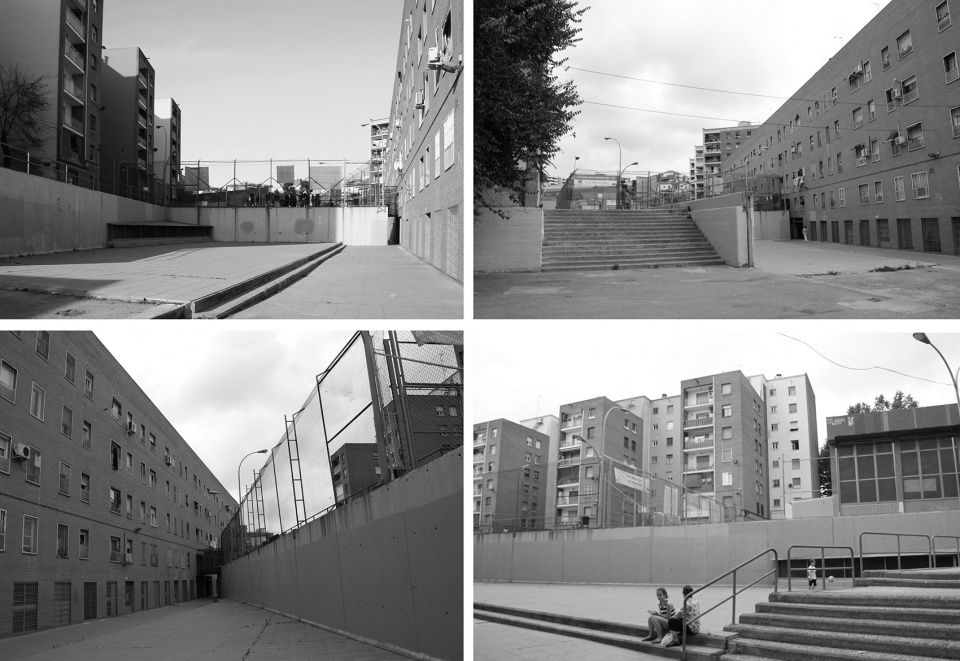
原始场地环境,urban environment prior to the intervention
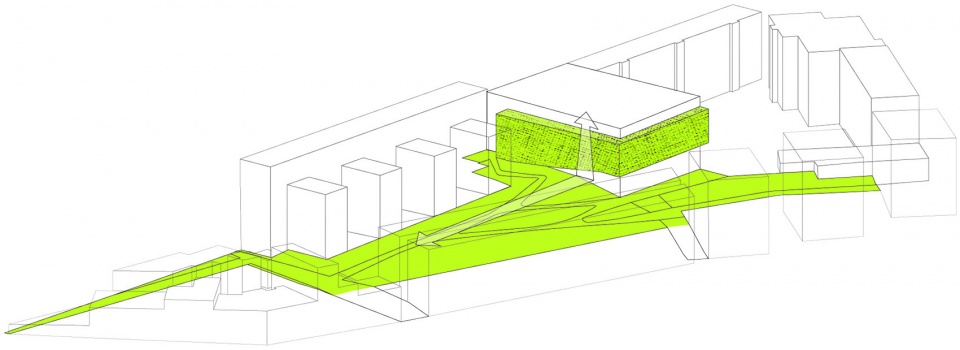
设计示意:内部的斜坡与种满绿植的外部斜坡形成连接
design concept: the unleveled slopes are bridged with green slopes
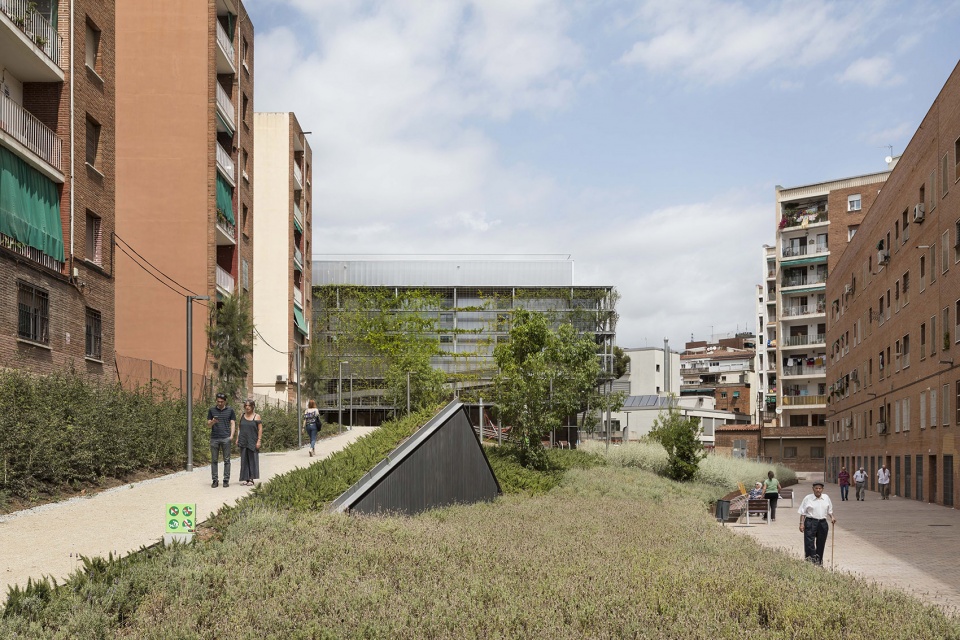
一座由渗透性表面构成的“花园”,a space of permeable surfaces
体量整合,使建筑成为花园的一部分
VOLUMETRIC INTEGRATION, THE BUILDING IS ONE FURTHER ELEMENT OF THE GARDEN
新的建筑由两个大型空间叠加而成。一层是恒温水池,二层是体育场。建筑的体量半埋于地下,以适应两条街道之间的水平高度差异。朝向Sant Iscle大街的立面拥有明显的城市特征,角落的门廊向路边延伸,吸引着人们进入。围绕在建筑周围的绿色走廊尽可能地降低了建筑对于花园环境的干扰,使建筑本身成为构成花园的另一个元素。
The new facility is composed by the overlap of two large spaces; Heated swimming pool on the ground floor and sports court on the upper floor. The building is placed half-buried, adapting to the topography and bridging the difference in level between the two streets. The facade to Sant Iscle Street has an urban character, with a corner porch that extends the sidewalk and invites us to enter. The building minimizes its impact to the garden with a green gallery that surrounds it. The volume is one more element of the garden, not mimicking but dialoguing with it.
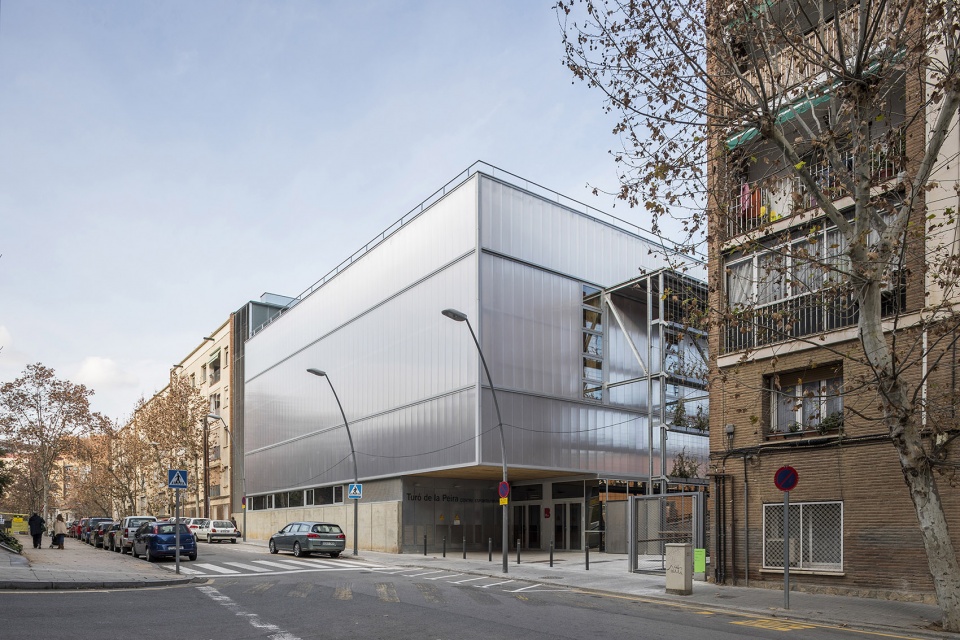
朝向Sant Iscle大街的立面拥有明显的城市特征
the facade to Sant Iscle Street has an urban character
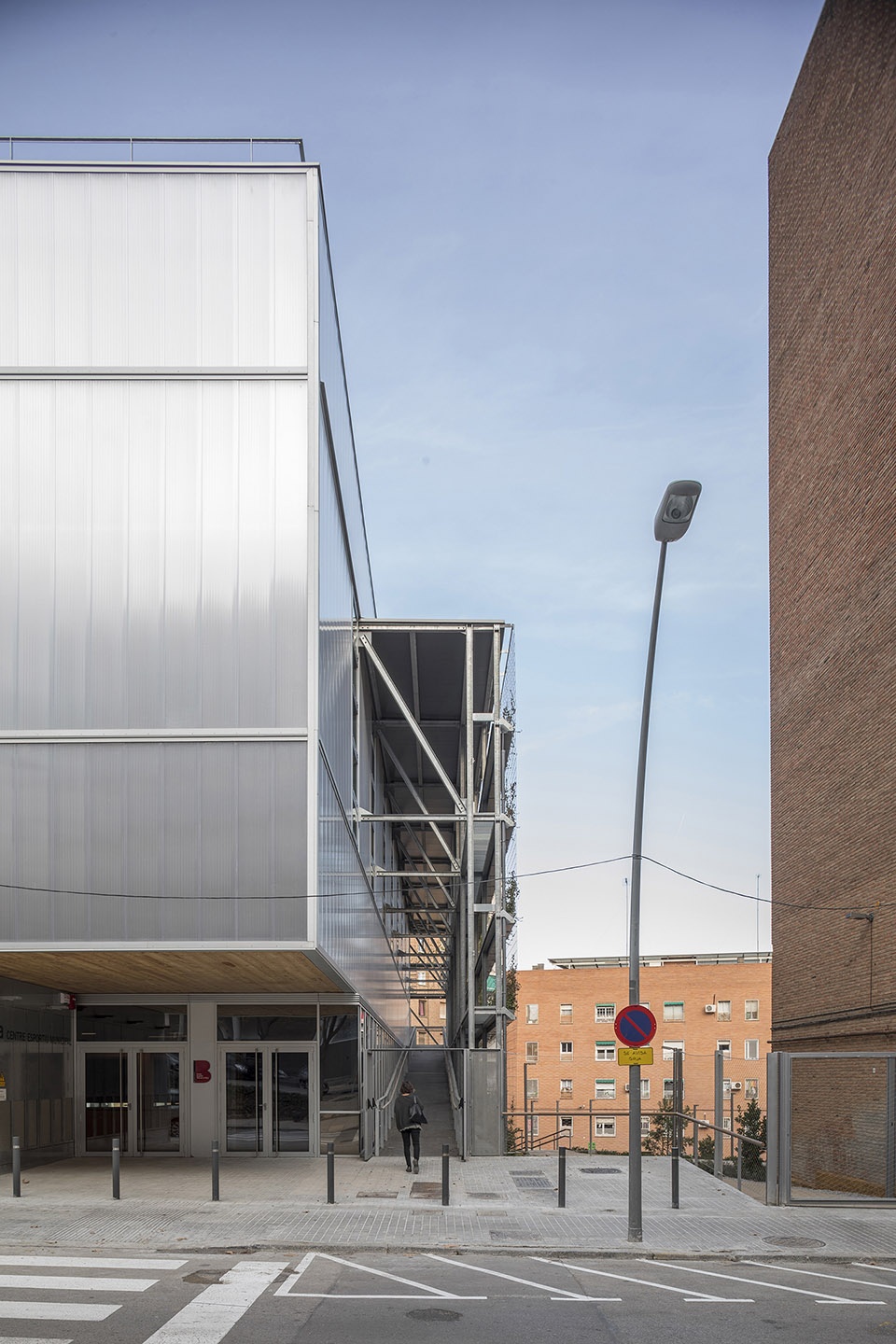
角落的门廊吸引着人们进入
the corner porch invites people to enter
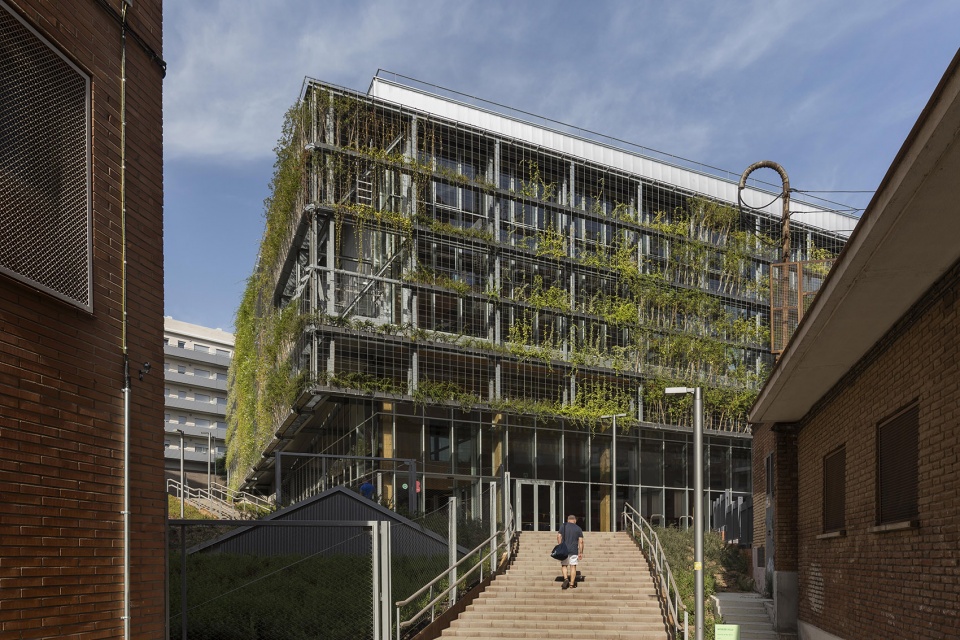
另一侧的入口,entrance on the other side
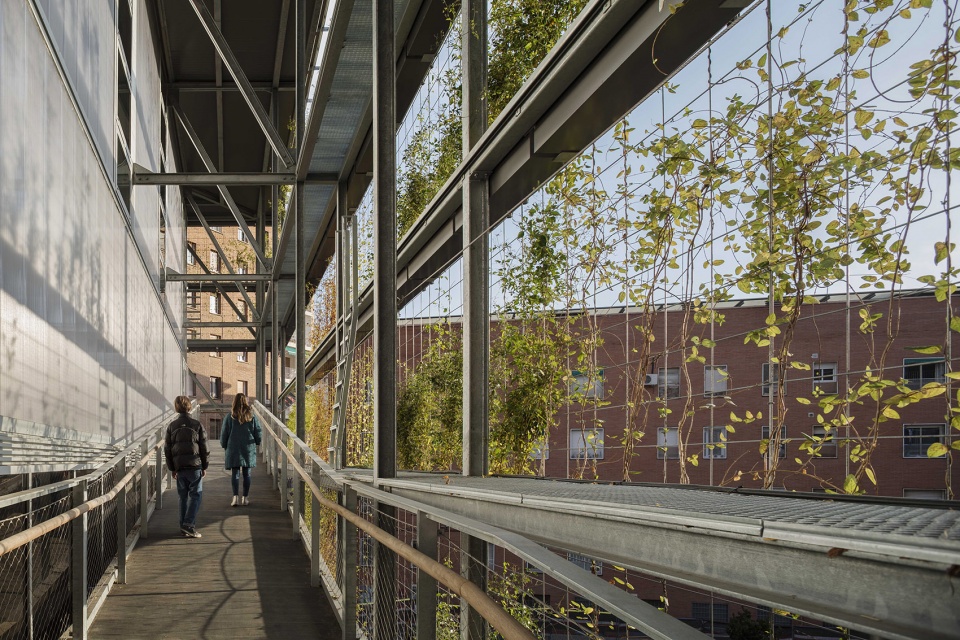
环绕建筑的绿色走廊,the green gallery that surrounds the building

绿色立面与建筑主体之间的缝隙,the gap between the green facade and the main volume
自给自足的被动式建筑
ENERGY EFFICIENCY AND SELF-SUFFICIENCY PASSIVE ARCHITECTURE
建筑设计采用了被动式建筑的标准。天窗和窗户由传感器进行监控,确保室内拥有适宜的交叉通风。紧凑的嵌入式体量最大程度地减少了立面的热损失。以日照的方向为依据,隔热层被选择性地置入建筑的外立面。
The design of the building has been carried out with passive architecture criteria. Skylights and windows, monitored by sensors, ensure proper cross-ventilation. The compact and embedded volume in the ground minimizes the façade surface avoiding thermal losses. The thermal insulation of the whole enclosure has been selectively treated according to solar orientation.
高效的系统
USE OF HIGH EFFICIENT SYSTEMS
建筑中设有气动热系统,能够收集热量并用于生产热水。照明方面则安装了根据自然采光状况而调节的能源控制系统。
The building has an aerothermal system that allows the recovery of heat for the production of hot water. The lighting has power control systems depending on the natural lighting.
提供可再生能源
RENEWABLE ENERGY PRODUCTION
屋顶平台上覆盖着光伏板,能够生成建筑所需的90%的能量。
The photovoltaic panels occupy the entire roof deck and generate 90% of the energy in the building.
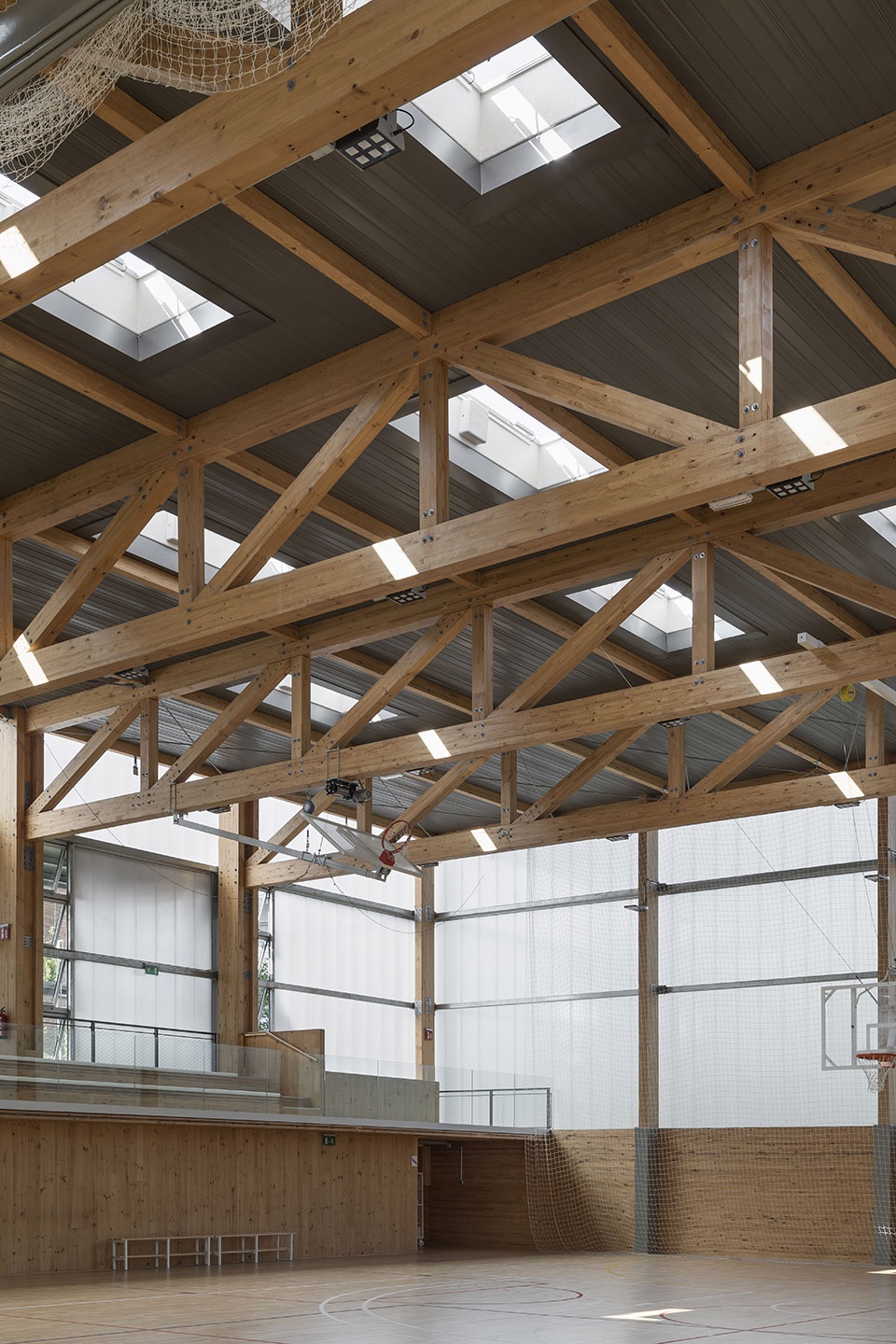
体育场天花板,ceiling view of the sports court
木结构
WOODEN STRUCTURE
木材的优良属性体现在生命周期方面,这也是该建筑选用层压木预制系统的原因。此外,木结构还为建筑赋予了良好的机械性能、轻盈的体量以及较短的施工时间。
The excellent characteristics of the wood in relation to its lifecycle, was one of the reasons for choosing the prefabricated system in laminated wood. It was also assessed its good mechanical performance, its lightness and its short construction time.
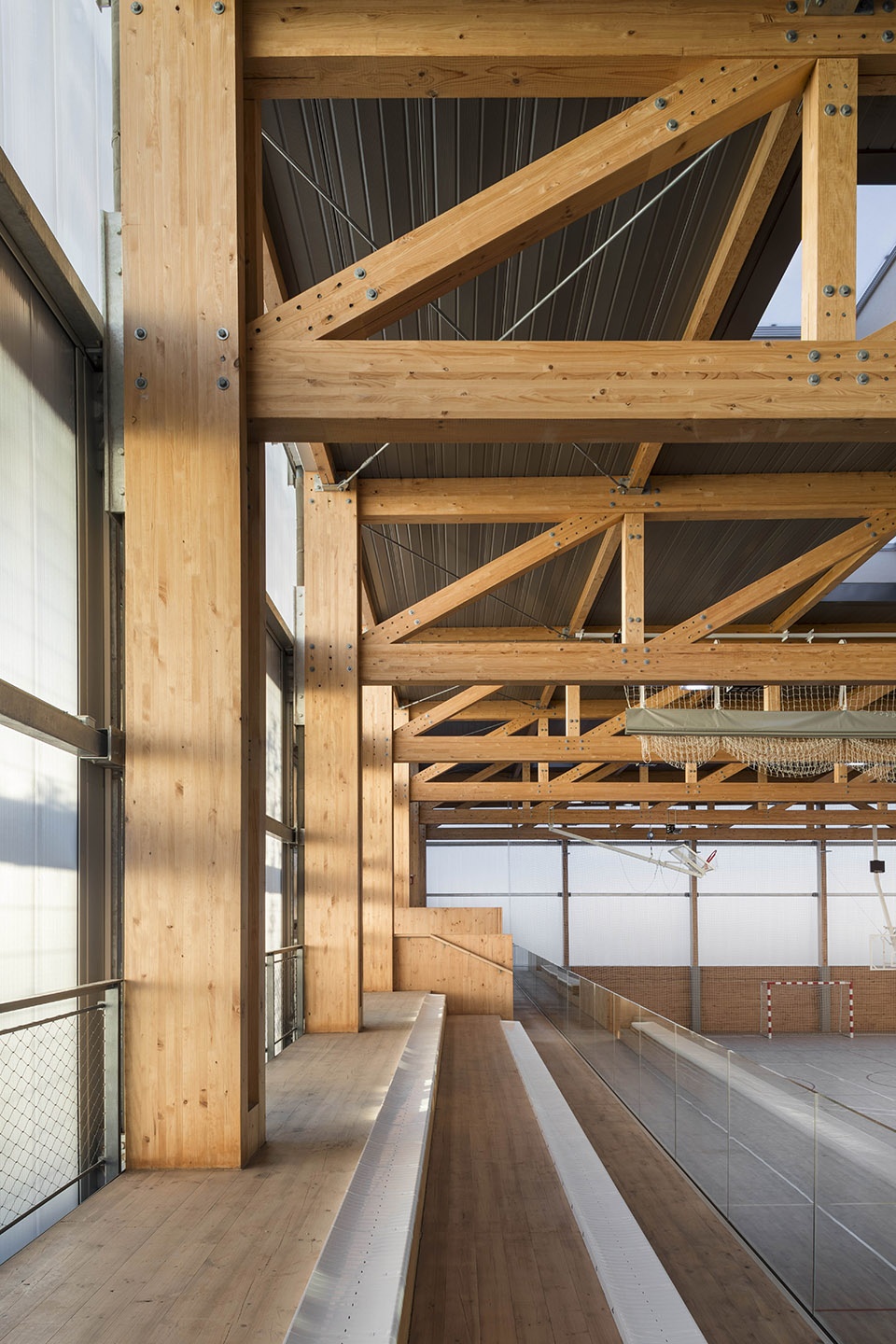
木结构细部,wooden structure detailed view
施工系统和材料可持续的绿色立面
CONSTRUCTIONS SYSTEMS AND MATERIALS SUSTAINABILITY GREEN FAÇADE
环绕在建筑周围的绿色走廊能够过滤光线,使三个立面不会受到太阳辐射的伤害。水培种植系统拥有轻盈和耐久的特性、强大的水分保持力以及安装上的便捷性。
A green gallery surrounds the building by filtering the light and protecting from solar radiation on three of its facades. The plantation system is hydroponic, chosen for its lightness, the durability of the substrate, the capacity of water retention and ease of installation.
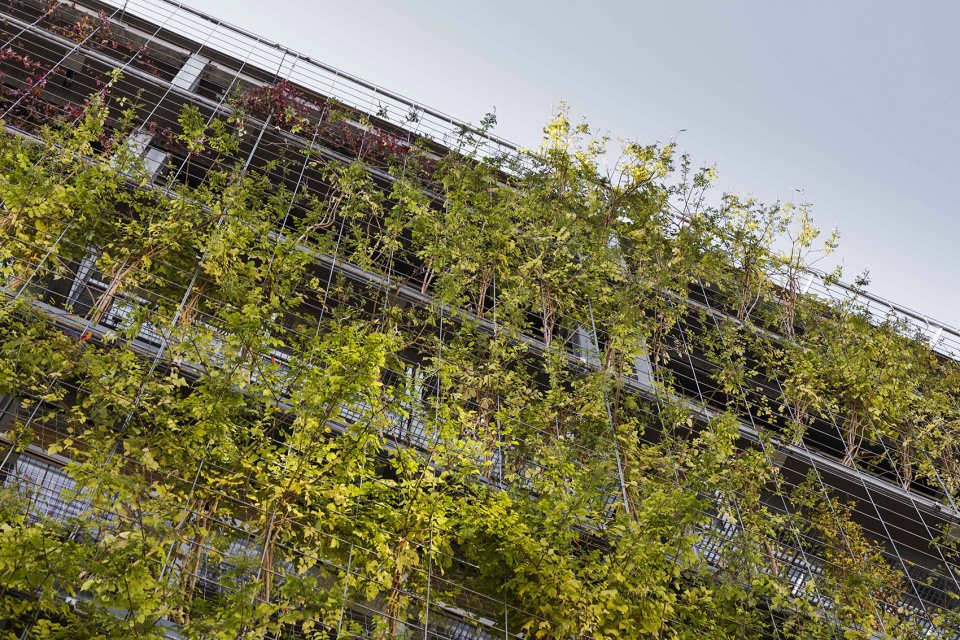
水培种植系统与立面相结合,the plantation system integrated with the building facade
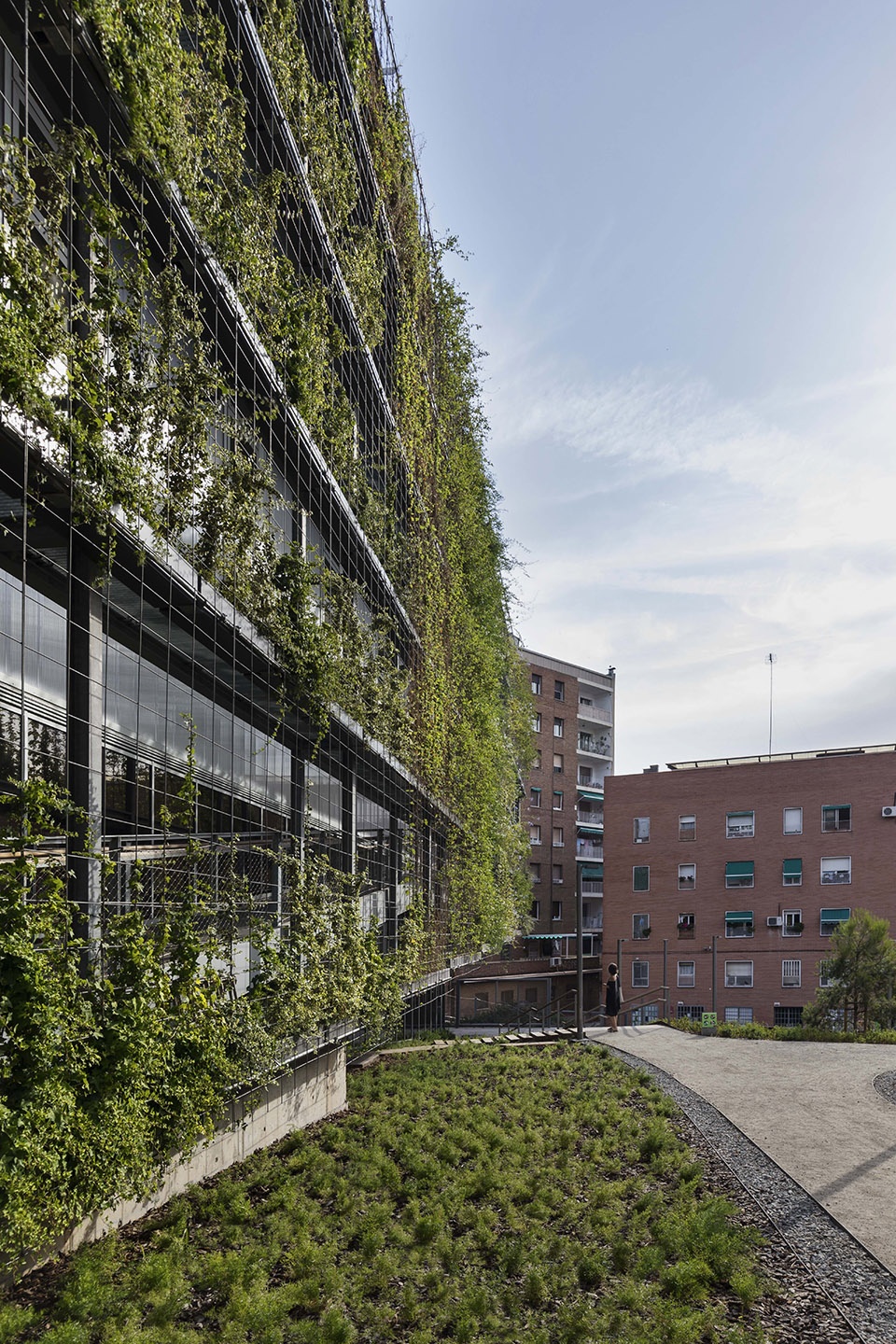
花园和户外景观,the garden and outdoor landscape
水源回收
THE WATER RECYCLING
地下层装有一个大型的水箱,能够收集从屋顶流下来的雨水,并借助水培种植系统来为整个立面的绿化提供灌溉。花园场地的斜坡底部装有排水带,能够将收集到的雨水送回地下水位。
A large tank located in the basement collects the water from the roof for recycling and use for the entire irrigation of the green façade by means of a hydroponic system. In the garden’s site development, draining strips at the bottom of the slopes collect rainwater to return it to the water table.
 0
0
 1517
1517

0
收藏
 0
0
 1517
1517
提交评论
相关内容


 我的文章
我的文章
 我的收藏
我的收藏
 我的统计
我的统计
 我的消息
我的消息
 我的设置
我的设置
