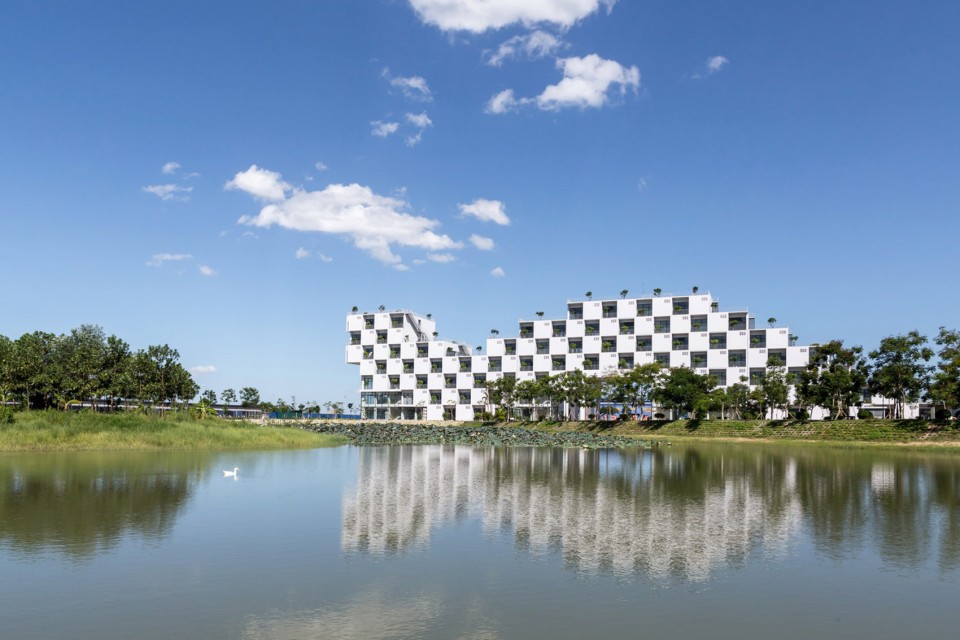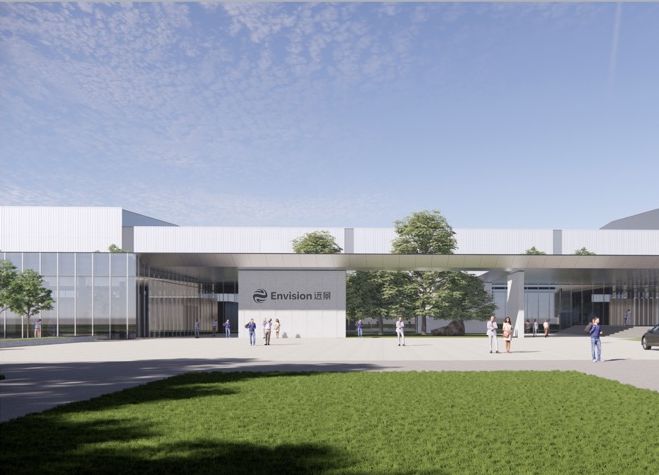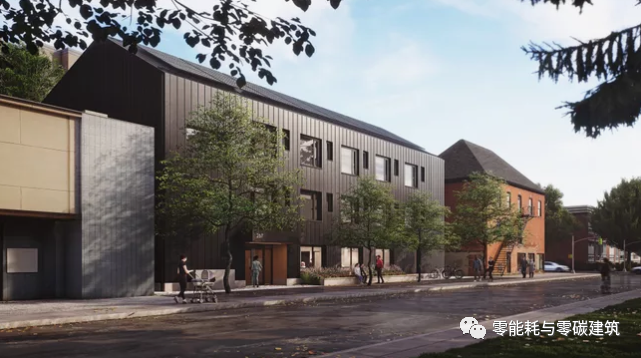

 登录
登录



 返回
返回
随着越南的经济重心由农业移向工业,越南正飞速发展。然而城市的迅速发展导致城市配套基础设施无法及时跟进,环境压力也随之而来,如能源短缺频繁,绿地减少,污染加剧,和极端天气。将FPT科技大学建在河内市外,对于作为未来的越南可持续发展行业精英的新一代工程师和技术人员来说,也是一种教育。我们的目标是创造新型的绿色校园建筑以应对这些问题,并可持续理念灌输给新一代年轻人。
Vietnam is experiencing rapid development as its economy moves from a primarily agricultural to an industrialized society. Cities are growing at such speed that the infrastructure is unable to keep pace and environmental stress is becoming very apparent through frequent energy shortages, reduced green space, increased pollution and extreme temperatures. FPT technical university building located just outside of Hanoi will be teaching the next generation of engineers and technicians who will play an important role in developing Vietnam’s sustainable future. It is our goal to create a green university building that counters these problems as well as instils sustainable practices to these future generations.
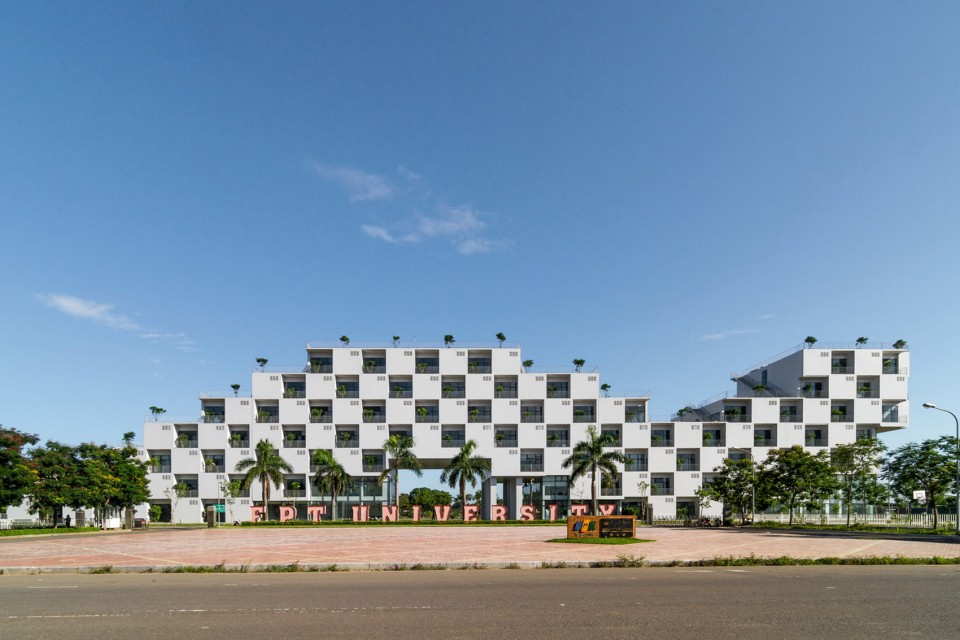
FPT理工楼项目是FPT大学总体规划第一阶段的一部分,该规划旨在使FPT大学转型为具有全球竞争力且有环保意识的大学。这栋楼相当于校园的大门,绿色的外观明确表现出校园未来的发展方向。因为这栋楼是扩建校园的第一步,所以楼要适应未来项目变化的需求。
越南的建设经常受到西方建筑类型学的影响,然而那并不适合东南亚的热带气候。因此城市里的人们过度依赖空调来保持热舒适。空调的使用进一步加剧了城市热浪和污染。而被动式建筑设计却可以很好地利用当地气候和自然资源,如阳光,水力,风力,以此来创造一个舒适的环境。
The FPT Technology building is part of the first stage of a larger master plan to convert the university to a globally competitive environmentally conscious university. The building acts as a gateway to the campus and the green façade clearly dictates the future direction of the campus. As the building is the first stage of the expanding university it has been designed to be adaptable in it program to accommodate the varying programmatic requirements of the future.
New construction in Vietnam is often influenced by building typologies of the west that are not suited for a tropical climate of South-East Asia. This has resulted in cities that are heavily reliant on air-conditioning to achieve thermal comfort. Their use further exacerbates cities heat waves and pollution, whilst straining Vietnam’s electricity infrastructure, creating frequent shortages. This passive building design takes advantage of the local climates abundant natural resources of sunlight, water, wind to create a comfortable environment.
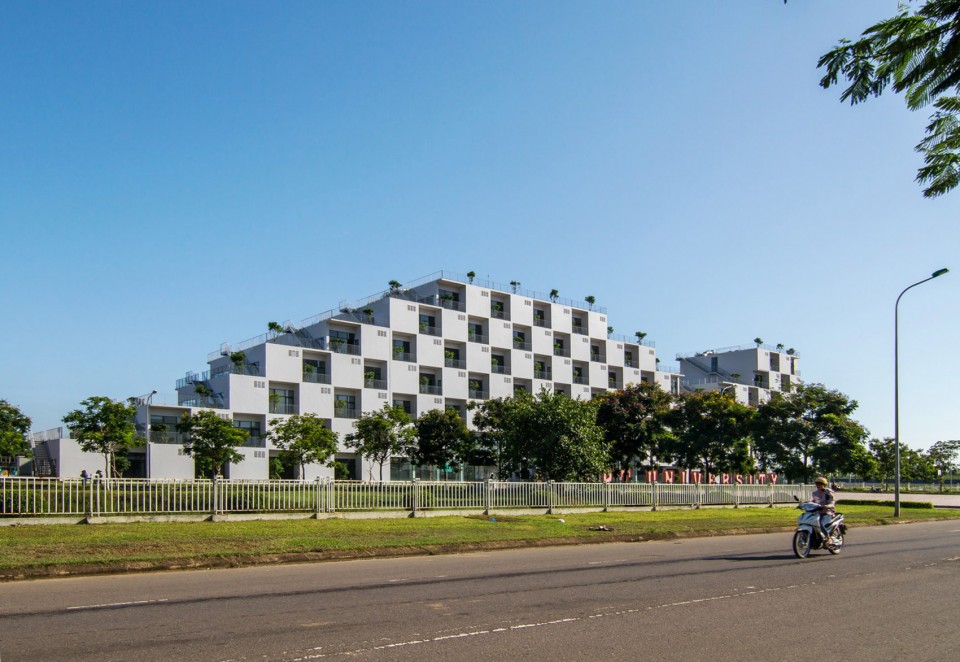
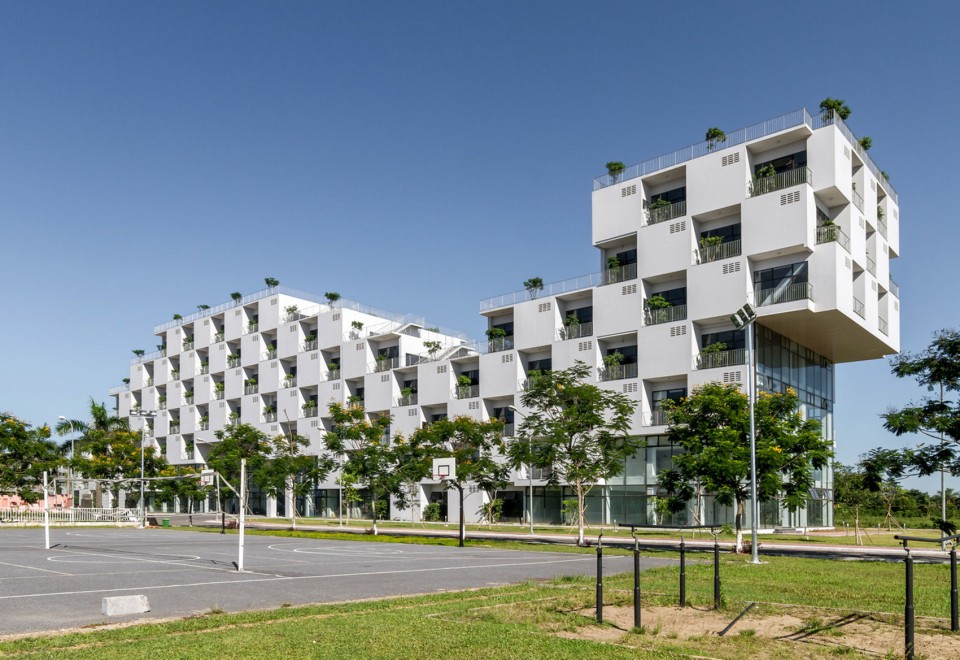
FPT大学位于越南能源短缺的地方,因此我们采用被动式设计来减低建筑物对主动系统的依赖,这样在停电的时候,这栋楼能够在消耗最少备用电源电量的情况下正常使用。该方案还把充足的自然光引入楼内,从而减少人工照明的需求。开窗里的绿植起到了皮肤的作用,减小了通过窗户的直接热传递。这栋楼对着风口,利用交叉通风降温。同时,绿植和楼边的湖有助于降低大气温度。
FPT University building is situated in an area of Vietnam that experiences frequent energy shortages. Passive design is employed to reduce the buildings dependence on active systems so that during blackouts the building is able to function on minimal generated backup power. A shallow plan allows copious natural light into the building reducing the need for artificial lighting. The trees within each window opening operating as a green skin to reduce direct heat transfer through the windows. The building is orientated to the prevailing breezes and employs cross ventilation for cooling. The green skin of trees and adjacent lake help reduce the air temperature.
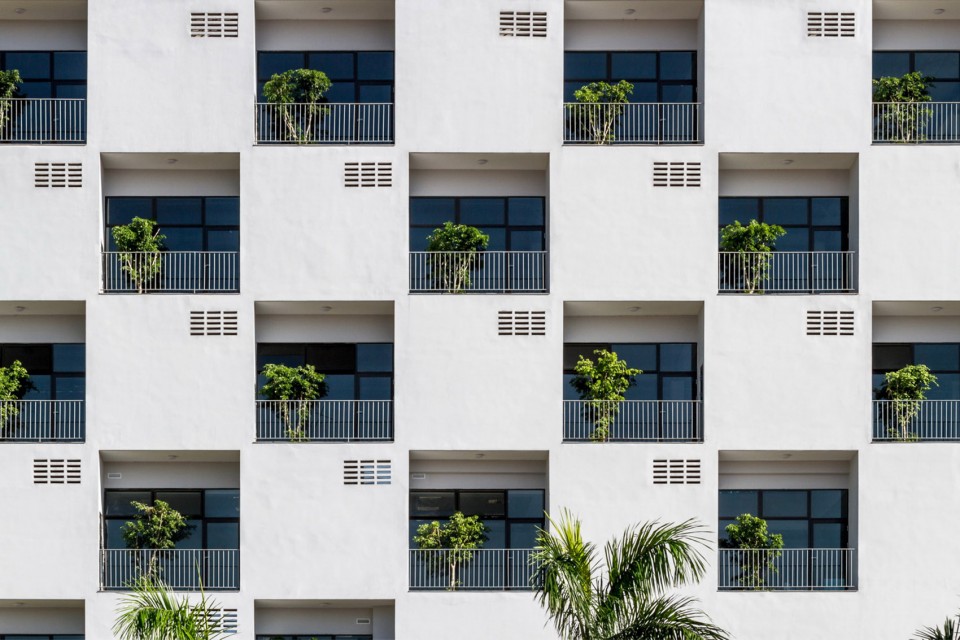
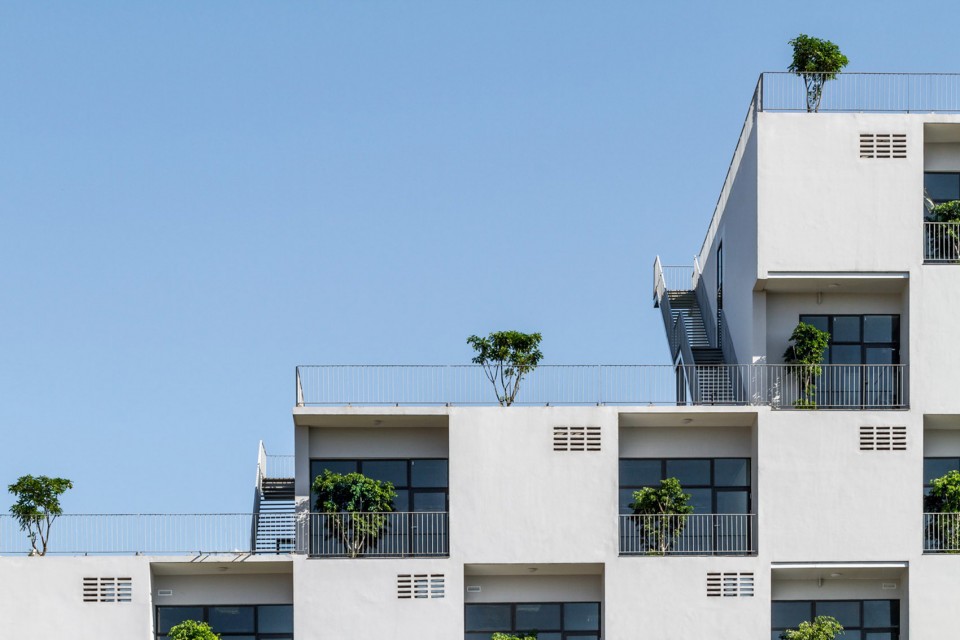
外立面采用最简单的模块来体现可持续设计的简洁朴素。这些模数是在工厂流水线上统一生产的,保证工人安全减少浪费缩短施工期。结构上选用价格低廉的混凝土,使用预制模块能保证高质量的完成度。
The façade has been designed as simple modules that express the simplicity of the sustainable design. These modules are produced on ground level in a factory line that increase safety for the workers and reduces waste and construction times. The structure is built out of affordable concrete construction, the prefabricated modules allow higher quality finish to be achieved.


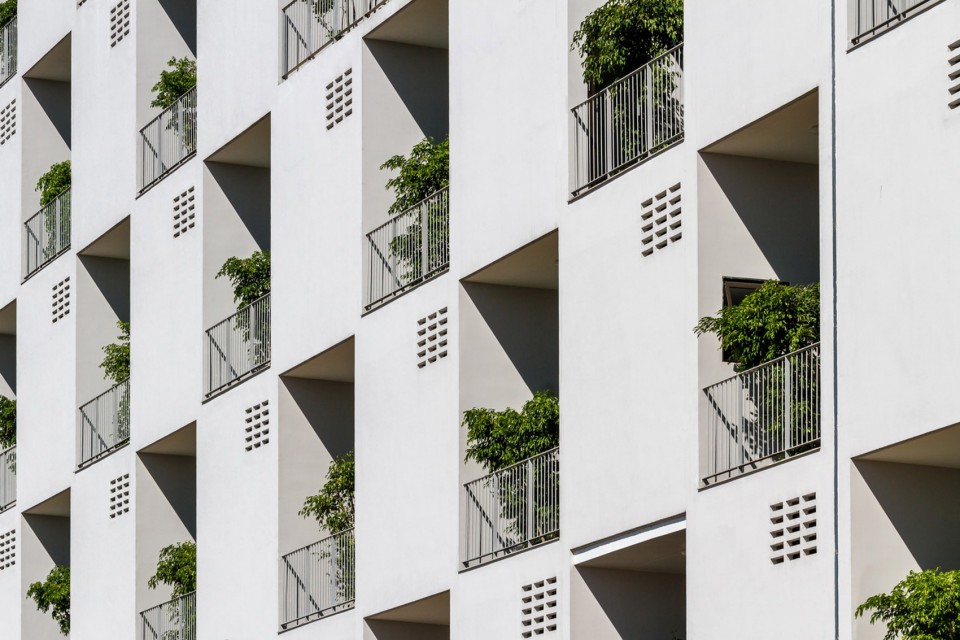
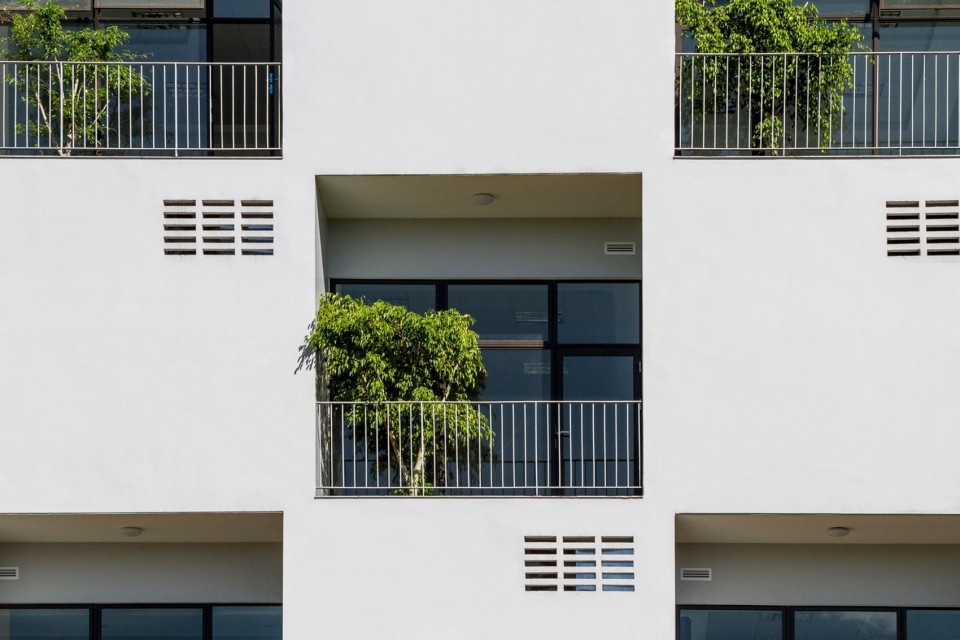
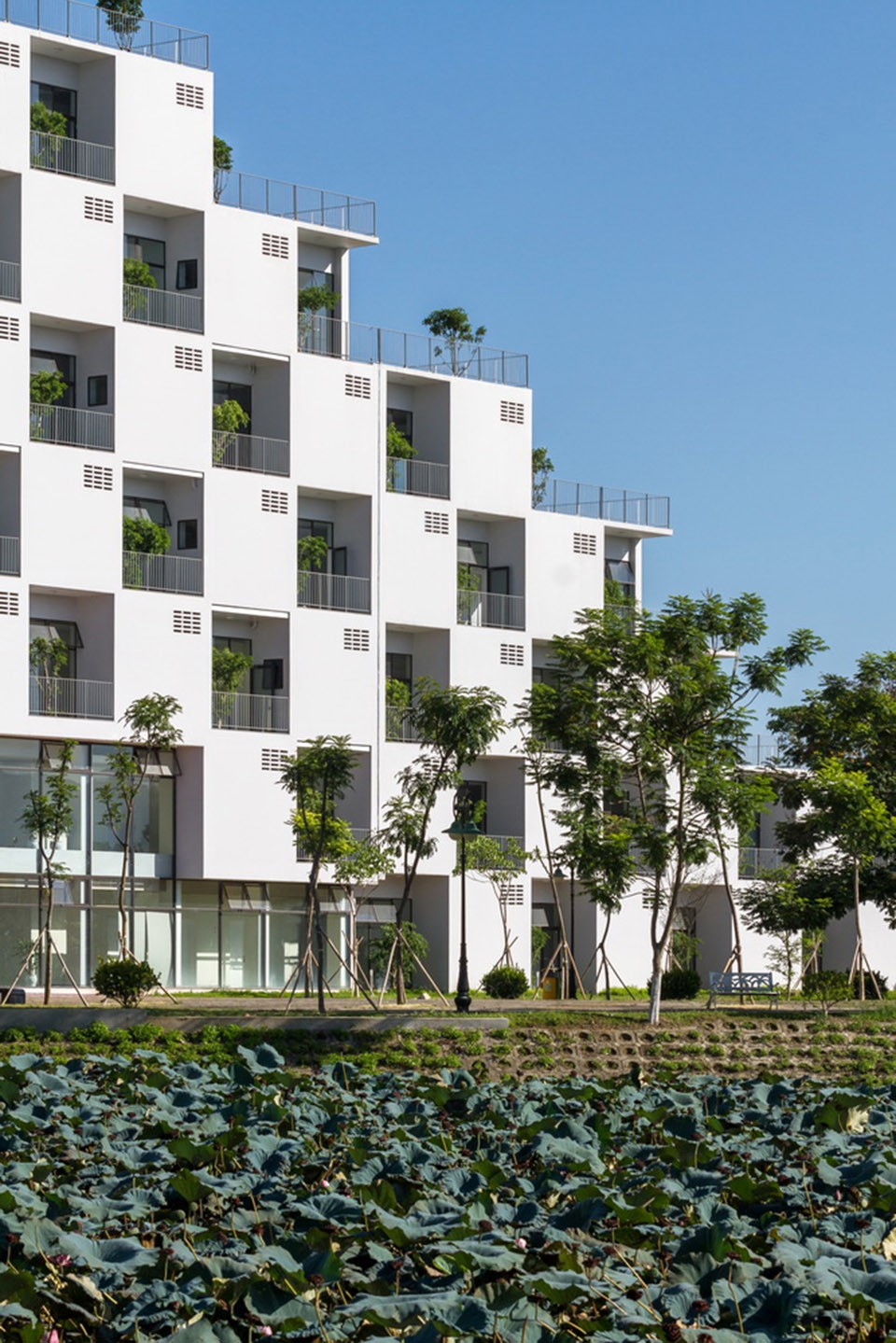
城市化的发展和越南的城市致密化对城市植被产生了巨大的影响,继而影响了城市居民和环境的紧密联系。楼内房间的树和室外花园与自然遥相呼应。通过向可持续被动式建筑优点和经验的不断借鉴和学习,这栋楼和自然之间的联系一定能有助于提高人们的环境意识。
The increased urbanization and densification of Vietnamese cities are having a large impact on urban vegetation and what was once the urban population’s strong connection with the environment. The trees in each room and outdoor gardens allow a constant connection with nature. This connection helps raise awareness of the environment through the constant reference and experience of the benefits of a sustainable passively designed building.
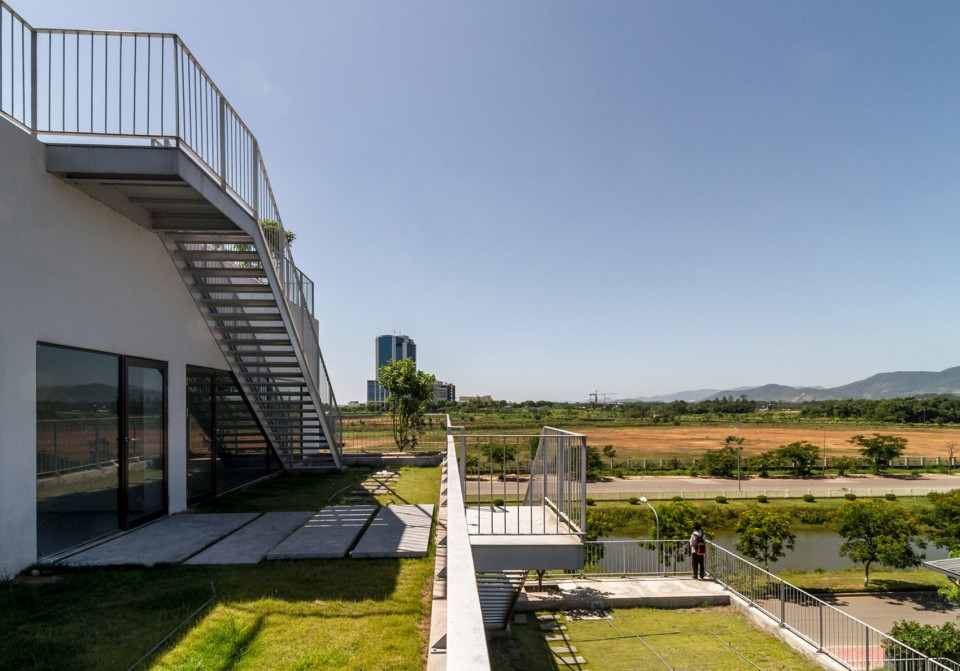
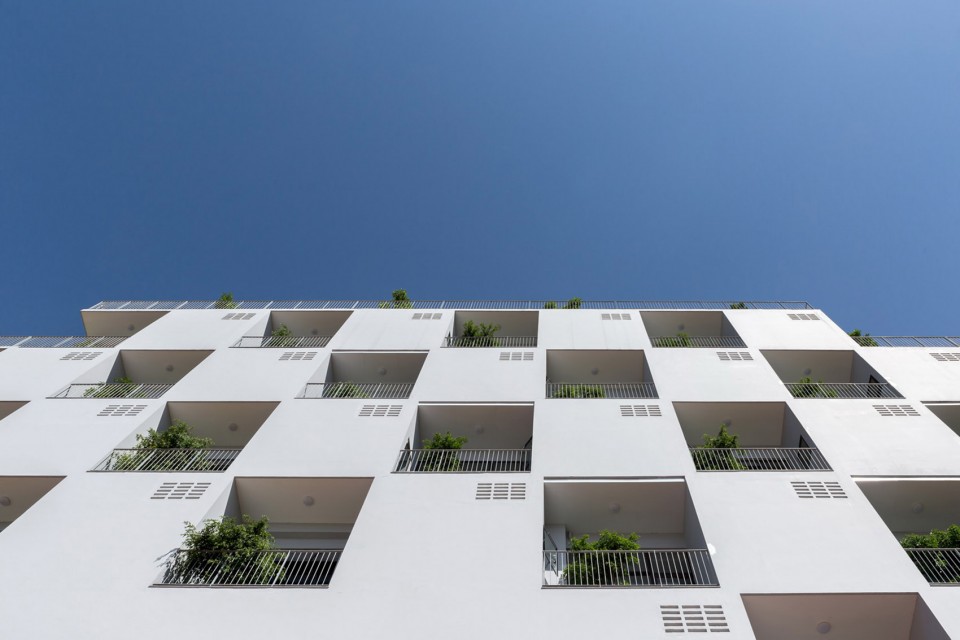
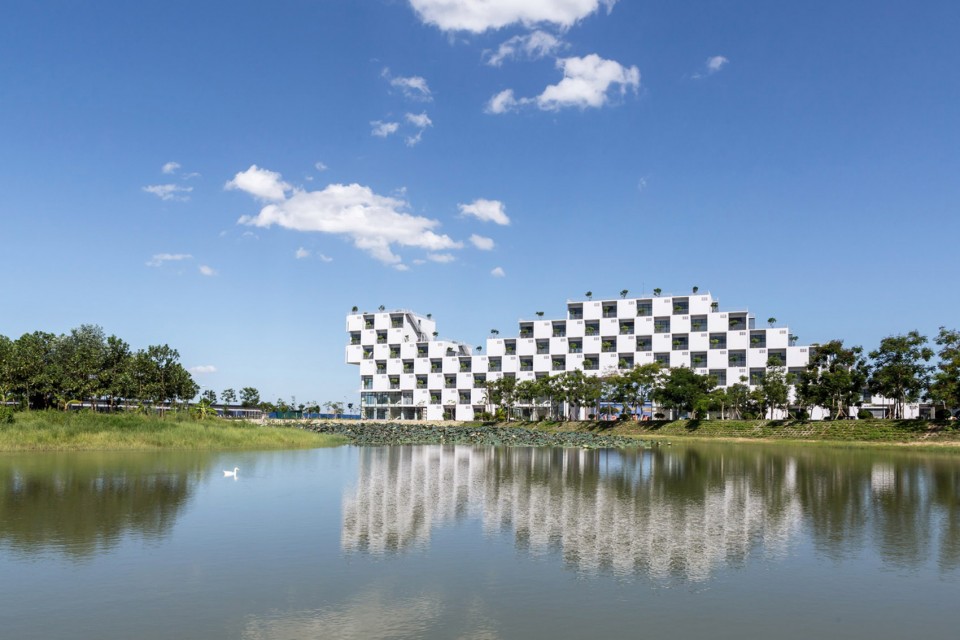
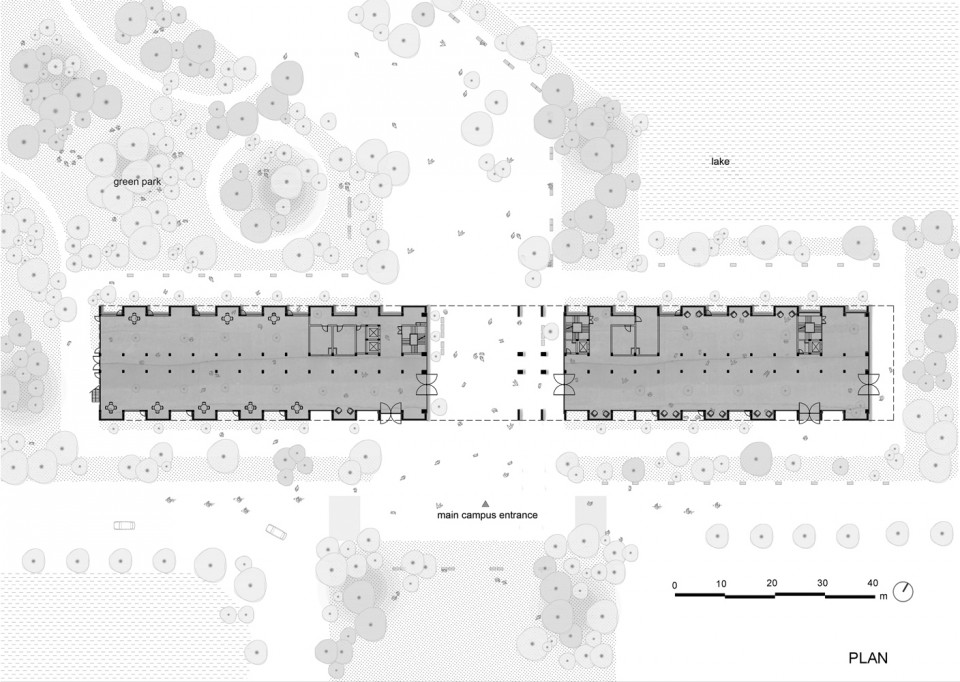
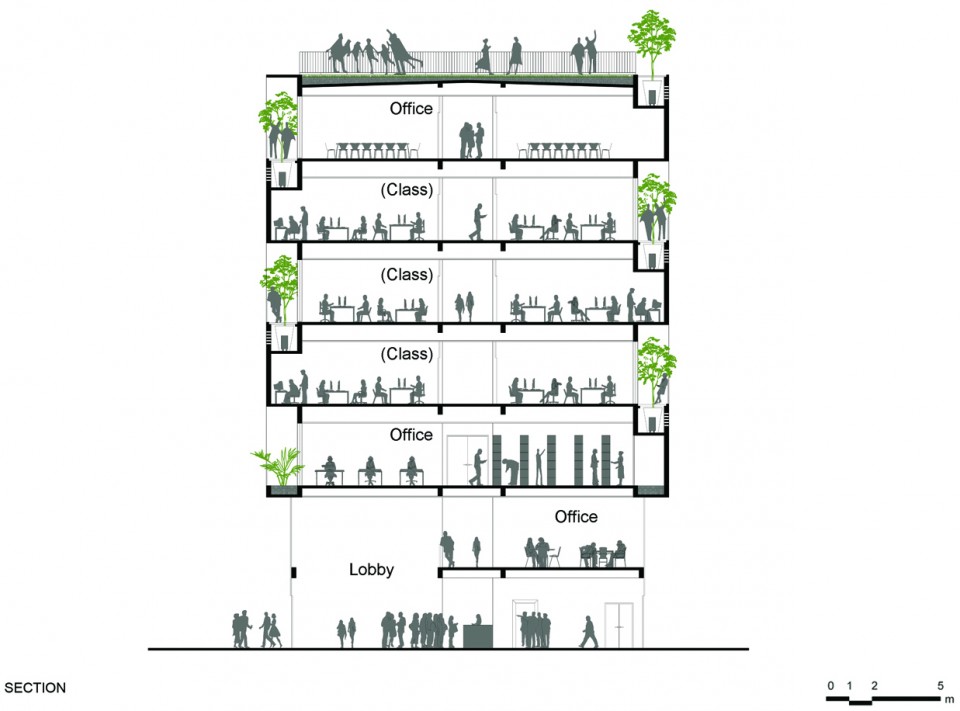
Status: 11.2014
Program: Administrative office
Location: Lang Hoa Lac, Hanoi, Vietnam
GFA: 11,065 m2
Client: FPT University
Design credit: Vo Trong Nghia Architects
Principal Architect : Vo Trong Nghia
Associate Architect : Vu Hai
Architect: Ngo Thuy Duong, Tran Mai Phuong
Photographer: Hoang Le
 0
0
 2096
2096

0
收藏
 0
0
 2096
2096
提交评论
相关内容


 我的文章
我的文章
 我的收藏
我的收藏
 我的统计
我的统计
 我的消息
我的消息
 我的设置
我的设置
