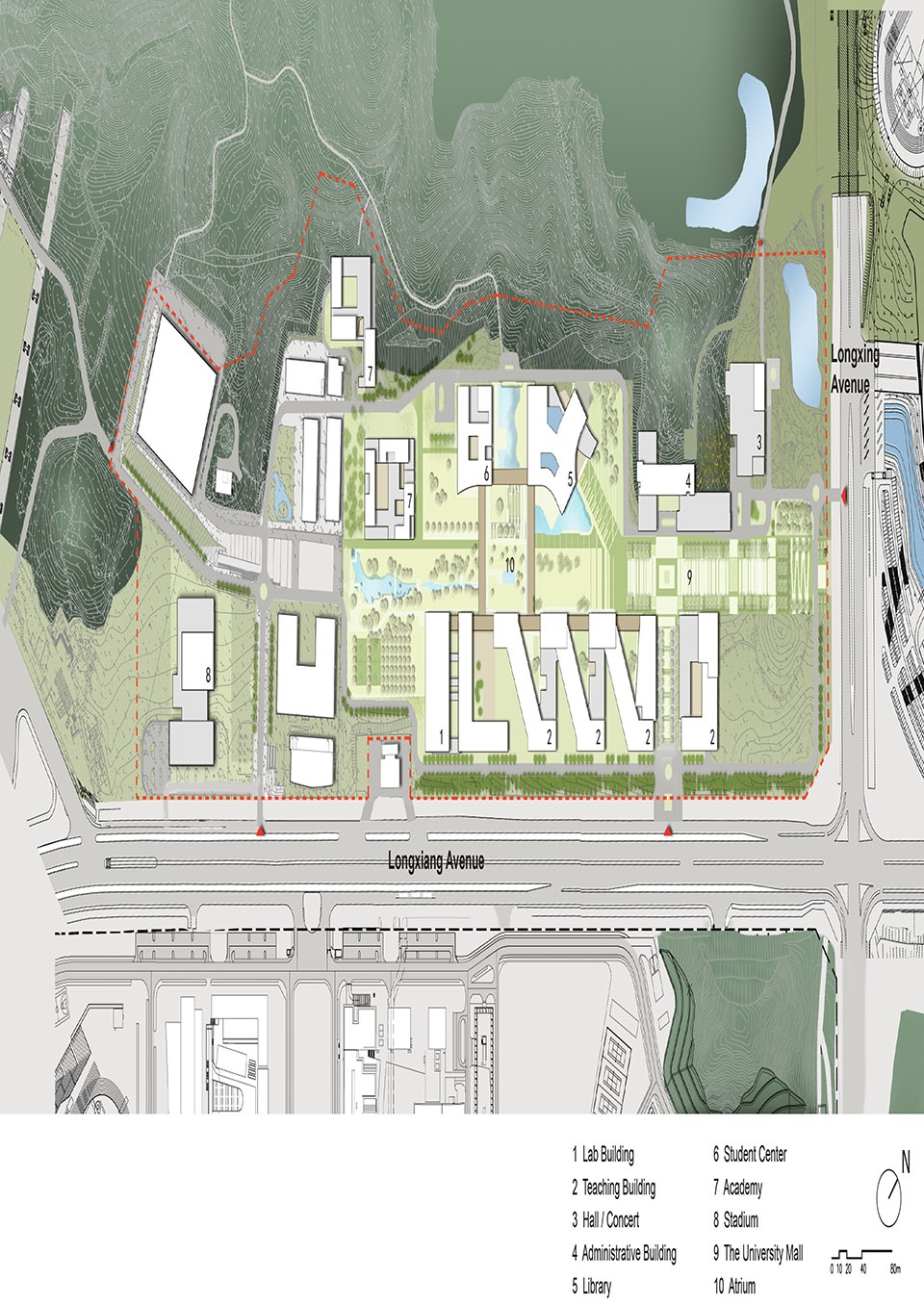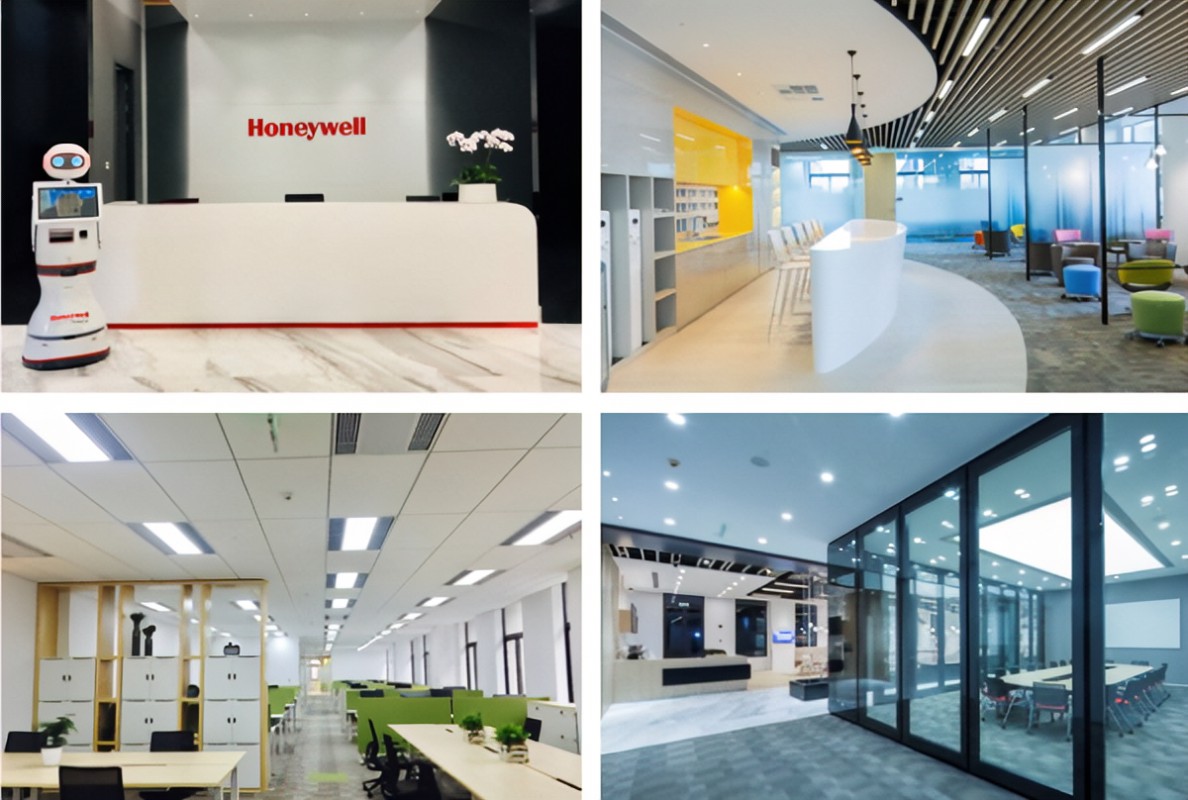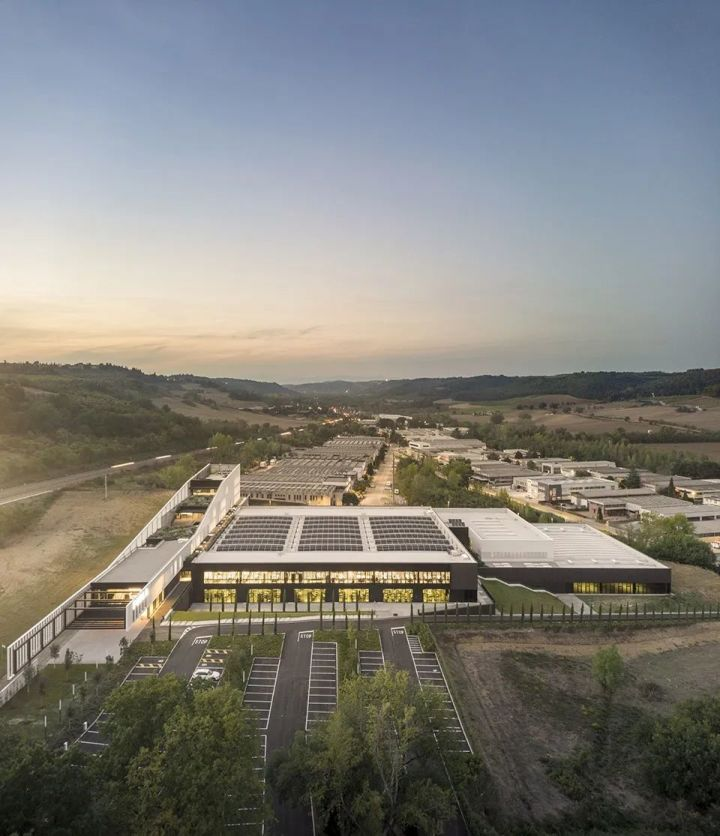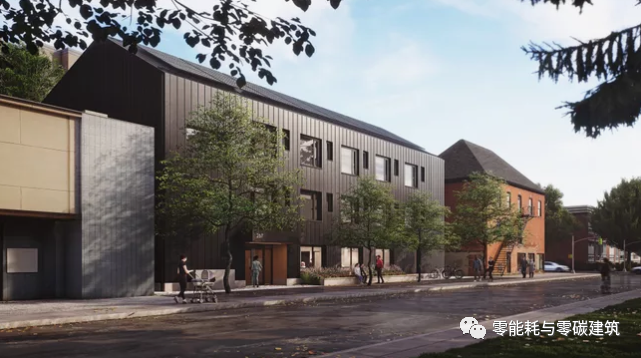

 登录
登录



 返回
返回
香港中文大学深圳校区为深圳——中国境内发展飞速的创新和技术中心带去了全球性的视野和卓越的学术成就。校区位于铜鼓山(Tong Gu Hill)自然保护区内,拥有着一系列教学和研究大楼、学生宿舍楼、行政办公室和休闲设施等,为7,000名学生提供了一个舒适的学习和生活环境。建筑事务所Rocco Design Architects Associates负责本项目的总体规划和综合设计,致力于打造出一个不仅能够满足广大师生需求,更能面向整个社区的可持续性学习环境,从而反映出深圳充满活力的协作精神。
The Chinese University of Hong Kong, Shenzhen (CUHK SZ) brings the global perspective and academic excellence to the city Shenzhen – China’s rapidly-growing innovation and tech hub. Situated in the natural reserve area of Tong Gu Hill, the campus houses multiple teaching and research facilities, student residences, administrative offices, and recreation facilities that serve 7000 students. Rocco Design Architects Associates developed a masterplan and comprehensive design that not only serves the needs of faculty, students, and staff, but also creates a sustainable, community-oriented learning environment that reflects the dynamic and collaborative spirit of Shenzhen.
▼校园局部,partial view of the campus ©Rocco Design Architects Associates

本项目将现有的自然景观作为规划的主前提。为了在充分利用自然资源的同时最大限度地发挥基地在功能上的优势,设计团队将校区划分为了三个区域:山(Natural Terrain)、院(Academic Clusters)、林(Campus Green),即建筑与现有地形融为一体的自然景观区、定义校区边界的学术研究区和位于上述两个区域之间的开放式中央互动休闲空间——绿色校园区。
▼设计概念图,concept diagram ©Rocco Design Architects Associates

▼总体规划,master plan ©Rocco Design Architects Associates

The project embraces the existing natural landscape as a primary planning premise. To take full advantage of its natural riches while maximizing the site’s functionality, the campus is divided into three zones: Natural Terrain, where buildings merge with existing topography; Academic Clusters, which define the urban edge of the campus; and in between the two, Campus Green, a central open space for relaxation and interaction.
▼林(绿色校园区),是位于校园中央的开放式互动休闲空间,Campus Green that is a central open space for relaxation and interaction ©Chao Zhang

▼从绿色校园区看定义校区边界的学术研究区,viewing the Academic Clusters that define the urban edge of the campus from the Campus Green ©Chao Zhang

这种划分地块的方式在校园内形成了一系列社区,从而促进了研究空间、教学空间、生活空间和工作空间之间的互动。设计概念重点考虑了园区内各建筑之间的空间,以便鼓励人们自发进行互动和交流。
By zoning the campus in this way, communities are formed to promote interactions between research, learning, living, and working. The design concept emphasizes the in-between spaces of the buildings within the campus to encourage spontaneous interaction and exchange.
▼景观分析,views ©Rocco Design Architects Associates

▼功能空间分布图,program distribution ©Rocco Design Architects Associates

▼功能区连接,program spine ©Rocco Design Architects Associates

学术研究区内的教学楼以纵横交错的形式排列,不仅赋予了该区域一种空间灵活性,还创造出一系列便捷的交通流线和多个交流空间,从而为各种活动提供了场所。
▼教学楼局部,partial view of the teaching building ©Chao Zhang

▼架空的底层空间和通往上层空间的楼梯,the pilotis and the stairs heading for upper floors ©Rocco Design Architects Associates

▼底层架空的教学楼,the teaching building with pilotis ©Rocco Design Architects Associates

▼楼梯将各教学楼在视觉上联系了起来,the stairs connect each teaching building visually ©Rocco Design Architects Associates

▼教学楼外观局部,采用木色条状外表皮,partial exterior view of the teaching building with skin made of wooden strips in the Academic Clusters ©Rocco Design Architects Associates

▼教学楼室内,interior view of the teaching building ©Chao Zhang

Faculty buildings within the Academic Clusters are arranged in a criss-cross formation, which creates a convenient circulations paths, multiple points of contact, and flexibility that lends itself to a diverse array of activities.
▼教学楼以纵横交错的形式排列,赋予了该区域一种空间灵活性,faculty buildings are arranged in a criss-cross formation, creating flexibility ©Chao Zhang

香港中文大学深圳校区总体规划的空隙率和开放性体现出其独特的建筑可识别性。园区内的建筑与自然和谐地融为一体,辅以其他设计空间,促进了大学社区内的交流与互动。因此,本项目不仅可以培养社区意识,还有助于人们形成一种共享的观念,为发展充满活力的协作式校园环境奠定了坚实的基础。
▼中庭空间,the courtyard ©Rocco Design Architects Associates

The CUHK SZ masterplan embodies a unique architectural identity of formal porosity and openness. The project thoughtfully integrates built form with nature and designs multiple spaces that facilitate dialogue within the University community. In doing so, it fosters a sense of community and shared inspiration crucial to the development of a vibrant and collaborative campus environment.
▼黄昏时分的校园,the campus at dusk ©Rocco Design Architects Associates

▼校园夜景,night view of the campus ©Chao Zhang

▼总平面图,site plan ©Rocco Design Architects Associates

▼下首层平面图,ground floor plan ©Rocco Design Architects Associates

▼首层平面图,first floor plan ©Rocco Design Architects Associates

▼二层平面图,second floor plan ©Rocco Design Architects Associates

▼三层平面图,third floor plan ©Rocco Design Architects Associates

▼顶层平面图,roof plan ©Rocco Design Architects Associates

▼剖面图,section ©Rocco Design Architects Associates

Location: Shenzhen, China
Year: 2012-2018
Client: Bureau of Public Works of Shenzhen Municipality / The Chinese University of Hong Kong
GFA: 336,345sq. M
Design Team: Rocco Yim, Derrick Tsang, William Tam, Peter Tso, William Lee, Joseph Kong, Karen Wong, Li Qingyue, Elisa Angeletti, Alan Chiang, Gilles Chan, Luo Quan, Cai Jing Hua, Zhou Zhi Min, Deng Liwei, Felix Chow, Clara Wu, Kevin Huang, Rachel Sit.
Local Design Institute: China Northeast Architectural Design and Research Institute
Collaborators: Wang Weijen Architecture, Gravity Partnership Ltd.
 0
0
 1611
1611

0
收藏
 0
0
 1611
1611
提交评论
相关内容


 我的文章
我的文章
 我的收藏
我的收藏
 我的统计
我的统计
 我的消息
我的消息
 我的设置
我的设置







