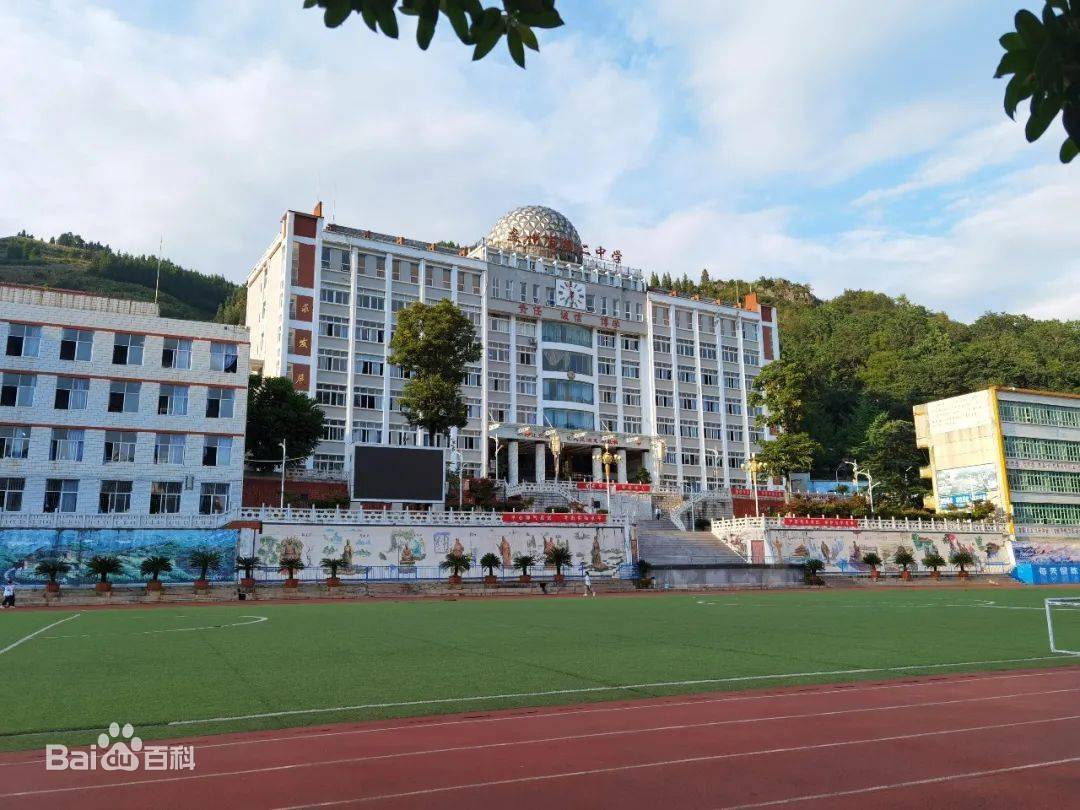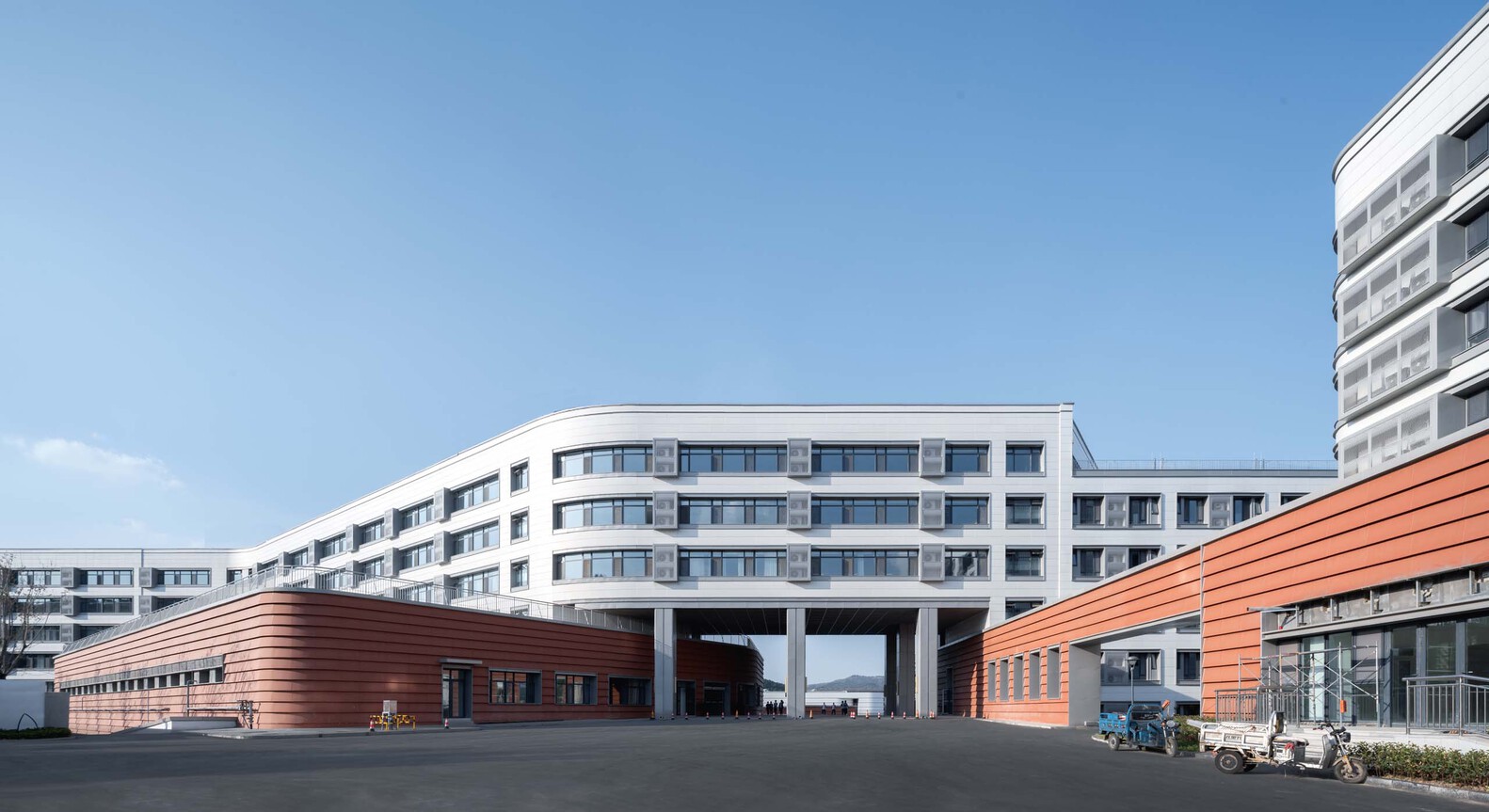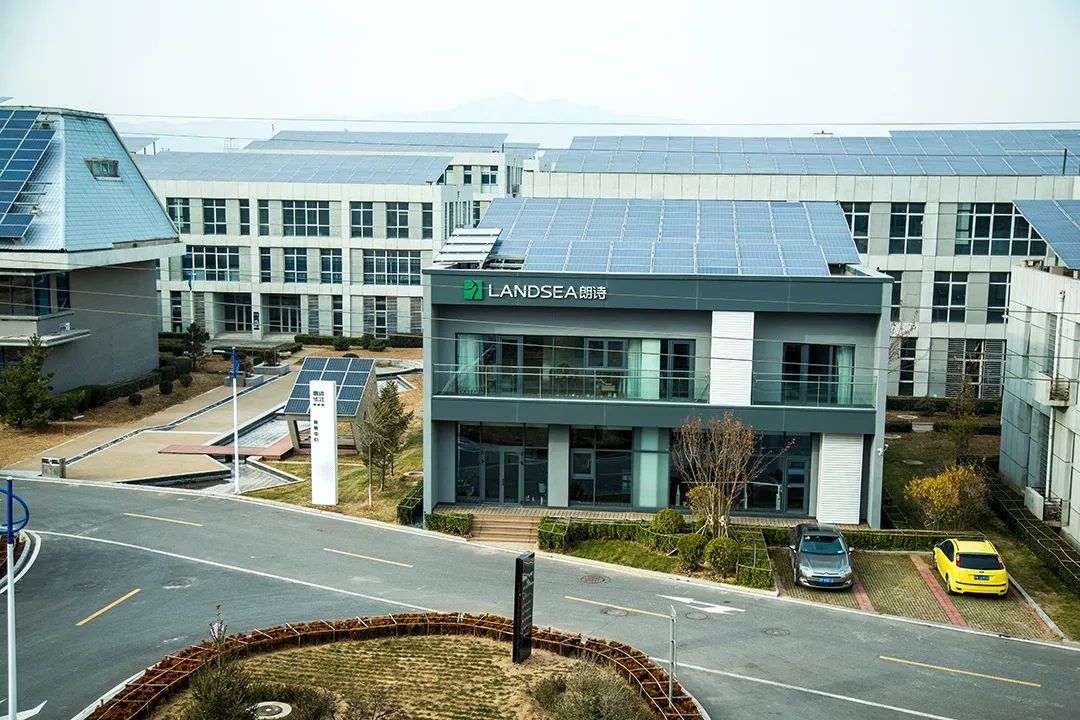

 登录
登录



 返回
返回
各向开放的校园活动场所 | A convenient and complete public place for the campus
清华大学南区食堂及就业指导中心项目,是对清华中心校园环境的一次修补更新。项目位于校园南北干道学堂路与东西干道至善路的交叉口,三面临路,一侧面向广场,是校园中心区的一处重要公共空间节点。整体设计利用地形东西两侧场地高差,为公众设置了一条具有中式巷道空间意味的室内立体街道,不仅联通了东西两侧高差2m的场地, 实现了建筑各个界面的平层入口,更通过交通组织让建筑底层成为有围墙的开放空间,为来自校园各方向的师生提供公共活动的场所。
To improve the living quality of the campus, a new building is built with multi-functions as canteens for students and professors, lecture hall and exhibition hall for the campus, office and service hall for the Tsinghua Career Center and food storage for all the canteens at the center of the campus of Tsinghua University. The site of project used to be a blind corner in the center of campus, with dead end road, chaotic traffic, mixed logistic and service route, unattended courtyard. All of these were mismatched with the location. The core idea of design is to repair the urban texture in the campus context, to improve the fluency of the site, to make it easy to get in for the public from all directions. The section design takes the full advantage of the terrain of the site, creates a three-dimensional indoor street for the public, through ground floor on east and B1 floor on west. The north and south are also available as entrance. The entrance floor of the building on the one hand is functional and solid and on the other hand is a kind of cluster of open public space, which makes students possible to access and go across the building in all directions. Moreover, the entrance floor serves as shortcut and meeting places for students in the campus.
▼建筑外观,External View


▼整体设计利用地形东西两侧场地高差,The section design takes the full advantage of the terrain of the site

精心延续的场地环境文脉 | Trees and vegetation preserved to keep the continuity and sustainability of the environment
场地内的原始地形、西北角标志性的绿化草坡、东南角的悬铃木都在建筑和场地设计中作为文脉的延续被保留和尊重。为保留东南角的悬铃木,建筑在体型上做了退让处理, 在首层设置树下咖啡平台,在二三层设置观景阳台, 让人们更好的享受保留的绿色校园的怡人环境。
The old trees and landscape terrain in the site are preserved as much as possible. The project is built on the site of former canteen and former chaotic backyard, without occupation of the former open green space and vegetation in north and west of the site. To keep the sycamores on southeast corner alive and create more nature friendly outdoor space, the outline of the building was designed to keep at least 5 meters distance away from the trunks, and provide double-deck balcony, bay window and wooden cafe terrace for people.
▼建筑西北角-绿化草坡,northwestern – open green space
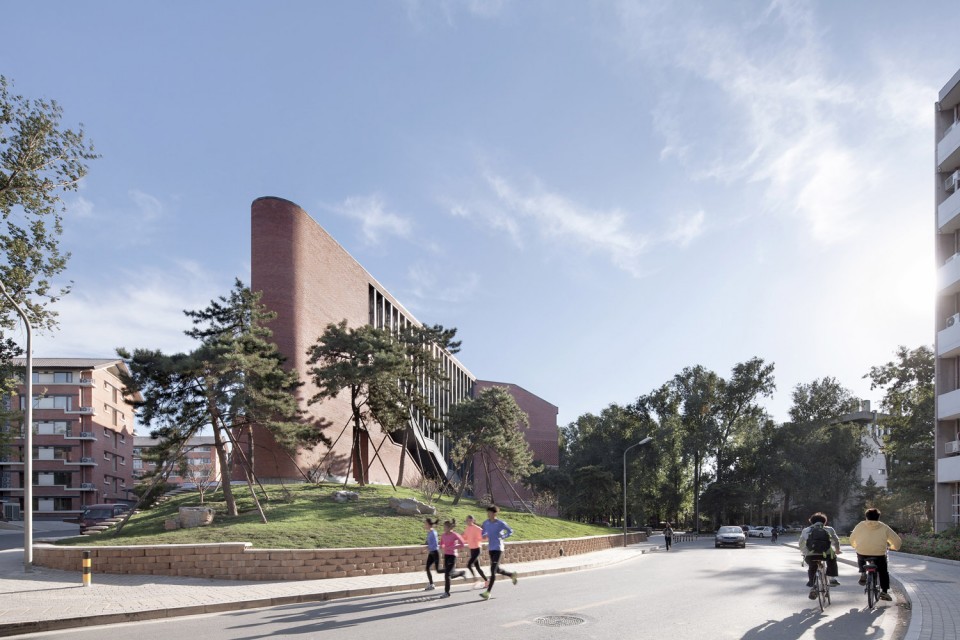
▼东南角的悬铃木被保留和尊重,To keep the sycamores on southeast corner alive

技艺合一的手工砌筑工法 | Brickwork mixed art and wall together like painting or sculpture
早期清华大学建筑,均以砖为主要材料,既有灰砖建筑,也有红砖建筑,形成了清华大学特有的建筑文化氛围,而这种氛围,历经百年,随着校园环境的整体认同,越来越多地得到了人们的认同。在百年清华校园里建造一个砖的房子,既是延续校园百年文脉,向美丽的清华园致敬的机会,也是一个在实践中重新认识,理解这一古老材料的绝佳机会。今天的砖,更多的具有砌块的属性,而不是传统粘土砖的概念了。因此今天在校园建造一个砖建筑,面临的问题已经大大不同于百年前。
首先,最纯粹表达砖特色的结构和建筑合一的建筑类型,已经难以满足日益完善和严格的抗震规范等要求,实际上在北京这样的高抗震地区设防地区,即便以砖作为不承担结构作用的可以称之为表皮性的建造,同样面临严苛的技术和规范上的挑战。其次,作为砖这个材料主体,也已经不再是清华百年老建筑中常用的粘土烧结砖,更多的是一种满足环保可持续要求的,几何尺寸为传统粘土砖规格的砌块。从建构角度来看,唯一相同的是砌块之间砌筑的连接方式,仍然没有什么变化,尽管增加了穿筋和垫钢片这样的结构安全应对措施。
The exterior brick wall is also designed with the idea of sustainability. In this project, the brick masonry walls are built not only as enclosure wall, they are also as sun-shading system and ventilation openings. The width of the gaps between bricks could gradually change from 30 mm to 100mm, to satisfy the required aperture ratio.
▼技艺合一的手工砌筑工法,Brickwork mixed art and wall together like painting or sculpture

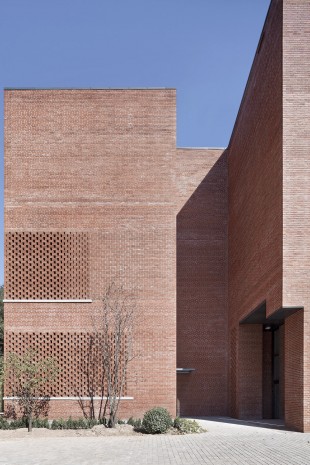

虽然有着这些变化,实际上从外观看来,又可以最大程度地延续百年清华砖建筑的历史和文化脉络,在构造和细部设计中传承手工砌筑工艺的多种模式,例如清水砖的构造做法至少有5种方式:常规砌筑, 花砖格栅砌筑(立面遮阳及通风口), 凹砖花墙砌筑, 凸砖花墙砌筑,齿状花墙砌筑等。 这些做法为外墙面带来来生动的肌理,同时也适应了不同的功能需求。
Bricks are constructed in more than 5 ways: in conventional way, in zigzag way, brick indented, brick overhung and brick sun-shading system. They bring various textures for exterior walls and meet different functional demands.
▼三种砌砖方式,Three different masonries


例如花砖格栅砌筑主要应用在需要通风和采光的地方,花砖构成了通风孔,同时也是很好的固定遮阳构件,成为低建造和运营成本的可持续设计策略的重要组成部分。为丰富花砖格栅的艺术效果,设计了砖缝间距的疏密变化,工匠按图放线,在拉结钢片上定位焊筋,砌好最底层一匹花砖,往上砌筑就便捷熟练了。
every piece of which should be integrated with reinforced bar through the holes in vertical, and every 8 layers bricks will be integrated with stainless flat steel in horizontal. All the bars will be welded on the flat steel, and they will be integrated with the main structure to keep the brick sun-shading facade safe and stable. The rectangular holes are set to suit the gap between bricks, which could be changed according to the design, to meet the needs of sun- shading or ventilation, and to keep the wholeness of the brick façade.
▼花砖格栅砌筑主要应用在需要通风和采光的地方, The brick for the sun-shading façade is using a kind of specially customized brick with two rectangular holes


凹砖花墙砌筑,主要作为特殊空间的标识,比如用于西北角户外楼梯处,实际上暗示着校园生活的一个场景:作为合影的背景墙,可与学生密切互动。240厚的凹砖墙,排砖砌筑全用丁砖,凹洞处采用160切割砖。让传统工艺回归现代设计。凸砖花墙砌筑,主要在东南立面转角和东立面廊下,同样体现了设计的一个重要出发点:建筑,与艺术品是一体的,建筑的部品是可以做成设计过的艺术品的。尤其是严谨的工匠手工砌筑砖的过程,本身就具有艺术创作的属性。凸砖的点位,实际上是经过10多轮方案比较才最终确定,其目的在于同非常波普的超大的砖砌与贴膜共同构成TSINGHUA字母,相匹配,是由清水砖砌块点阵构成的艺术品。其中5块砖砌块,特意包上了专门设计的紫铜砖套,可供人触摸,成为砖墙与人互动的媒介。
The masonry wall, as handmade constructed wall, could be more than a mere functional element. Some brick walls are designed as pieces of art work, to emphasize the specificity of the space. Taking the wall under the east steel porch, next to the east entrance as an example, the overhung bricks are settled like a painting, the brick wall is embodied with the capitalized characters of GHUA as part of “TSINGHUA”, the name of the university.
▼凹砖花墙砌筑用于西北角户外楼梯处,hollow masonry wall


齿状花墙砌筑主要用在东侧广场中的两个出入口,通过这种看似随机,实际上技法要求最高的在曲面墙体上的砌筑,构成两个吸引视线的景观小品,控制住东侧广场和东侧门廊下的空间。借助砖墙丰富的语汇,让建筑各界面有了更生动细腻的表情,周边公共空间的氛围,校园生活的场景,也借此展开,随时间而延续。
The advantage of handicraft is adopted in the project. Since the brick walls are designed like artwork, the traditional craftsmanship is prevailing.
▼齿状花墙砌筑,Dentate masonry wall


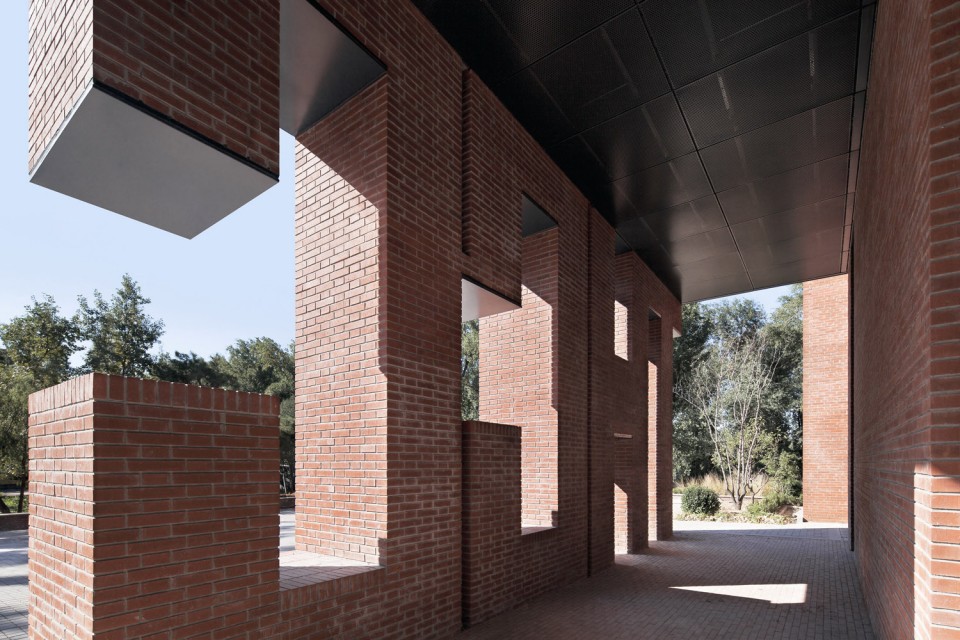

建筑本体的可持续设计 | A sustainable, low cost and low energy consumption building
可持续设计策略,尤其是与建筑空间结合的被动式设计策略,不仅让校园建筑室内空间舒适怡人,更降低了建筑的造价与运营能耗。建筑的地上部分借由公共中庭,被分为独立运营的餐厅区与就业指导中心。中庭内的立体街道衔接了两功能区的各楼层, 如同共享的内庭院。顶部7个蛋形天窗,为室内带来充沛的自然光, 每个天窗顶部侧壁设通风口, 以便三层通高中庭内夏季热压及风压通风。为中庭引入自然光影的同时, 避免了夏季过热的问题。
Sustainable strategies, especially passive design strategies are adopted in the project to make the space more comfortable and reduce the cost and energy consumption in operation. The building above ground is divided into two main functions: canteen and career center, which are operated independently. They are connected with a public atrium, which connects public spaces on different stories, like a traditional inner Chinese courtyard. On the top of the atrium there are seven egg-shaped skylights, which bring natural daylight to the atrium. Each of the skylights has a small window on the side frame wall above the roof, which could be opened as outlet vent for natural ventilation. The 3-story high atrium works like a stack and with all inlets and outlets open, there is a stack effect to accelerate the natural ventilation and prevent the whole space from being overheated and make the atrium more comfortable in summer. Obviously, it significantly reduces the maintain cost and energy consumption for artificial lighting and air-conditioning in operation phase.
▼立体街道,Vertical street

▼可持续系统,sustainable system
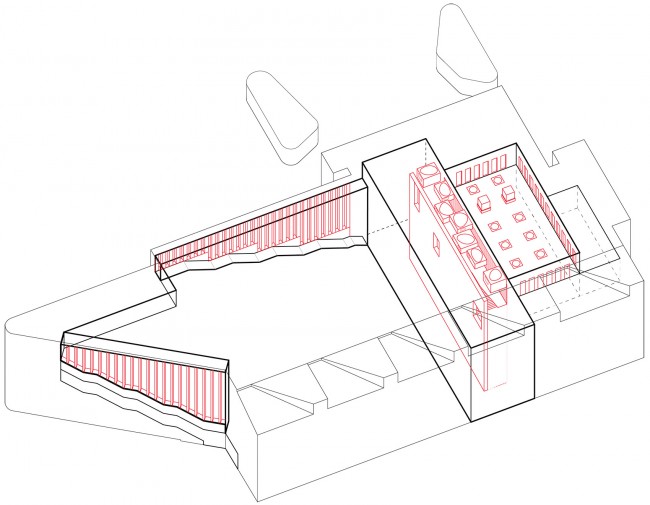
▼入口大厅,Entrance

▼中庭内的立体街道衔接了两功能区的各楼层如同共享的内庭院, a public atrium connects public spaces on different stories, like a traditional inner Chinese courtyard


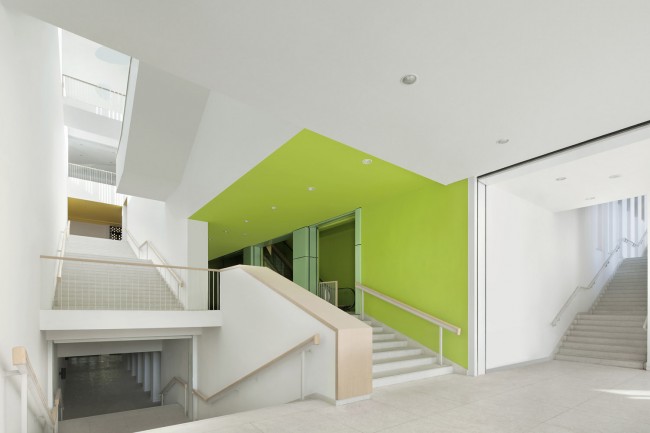
▼顶部7个蛋形天窗为室内带来充沛的自然光,The 3-story high atrium works like a stack and with all inlets and outlets open


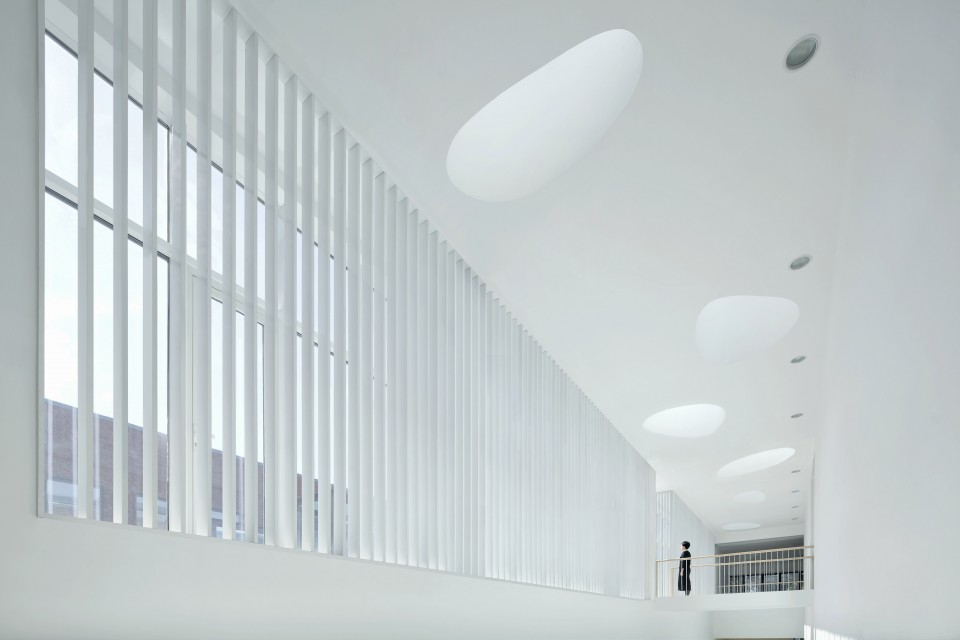

建筑的东西向进深达40m ,为改善公共区及南侧办公区的自然采光通风条件,在建筑中庭南端设置了屋顶庭院,不仅庭院周边获得了采光通风面, 也利用与屋顶庭院地面齐平的天窗为底部报告厅引入天光。
The depth of the building is more than 40 meters, to improve the daylight and natural ventilation for the public space and offices, a roof garden with side windows is inserted to the 3rd floor. The glass curtain wall with grating, facing south, draw more sunlight to the atrium courtyard. The flat roof windows on the timber floor of the roof garden will bring natural light down to the lecture hall. Among which two raised boxes with side windows are used for low cost chimney to accelerate the natural ventilation for the hall. The roof garden can be used as open cafe or party for the campus.
▼卫生间,Bathroom


▼通风采光,ventilation and sunlight


▼改造前后总平面,Master Plan before and after renovation
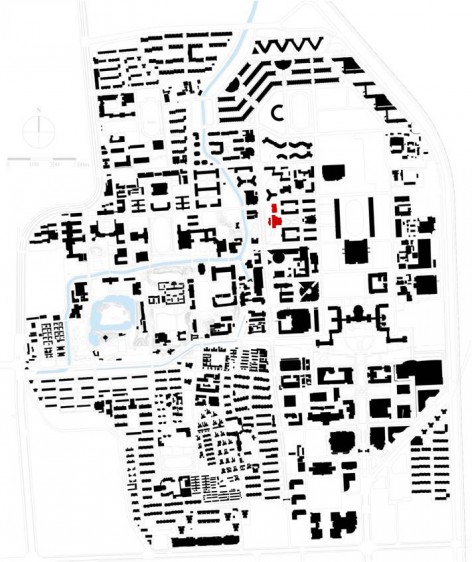

▼总平面,Site Plan
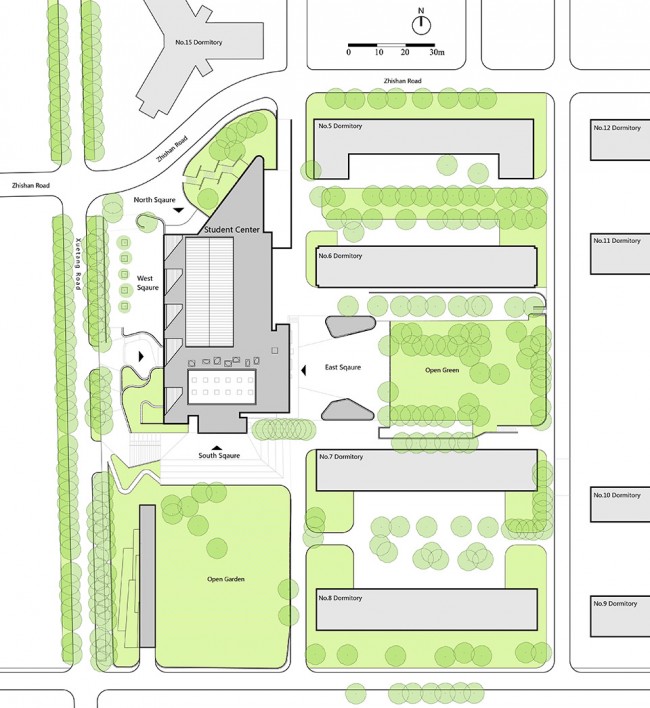
▼平面图,Floor Plan
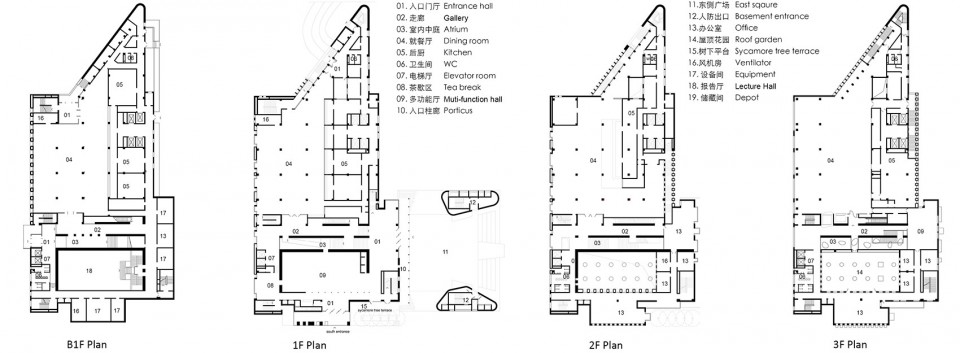
▼立面图,Elevation

▼剖面图,Section


项目名称: 清华大学南区食堂及就业指导中心
建筑设计:清华大学建筑学院素朴建筑工作室
地点:清华大学校内
项目建筑师:宋晔皓, 王丽娜,孙菁芬,解丹,陈晓娟, 张小龙
建筑面积:21000㎡
占地面积:6380㎡
建成时间:2015年
摄影:夏至
Project Name: Central Canteen of Tsinghua University
Architects: SUP Atelier, School of Architecture, Tsinghua University
Location: Tsinghua University, Beijing
Project Architects: Yehao Song, Jingfen Sun, Dan Xie , Xiaojuan Chen, Lina Wang, Xiaolong Zhang,
Project Area: 21000 m2
Project Year: 2015
Photographs: Xia Zhi
Site Area: 6380 m2
 0
0
 1345
1345

0
收藏
 0
0
 1345
1345
提交评论
相关内容


 我的文章
我的文章
 我的收藏
我的收藏
 我的统计
我的统计
 我的消息
我的消息
 我的设置
我的设置

