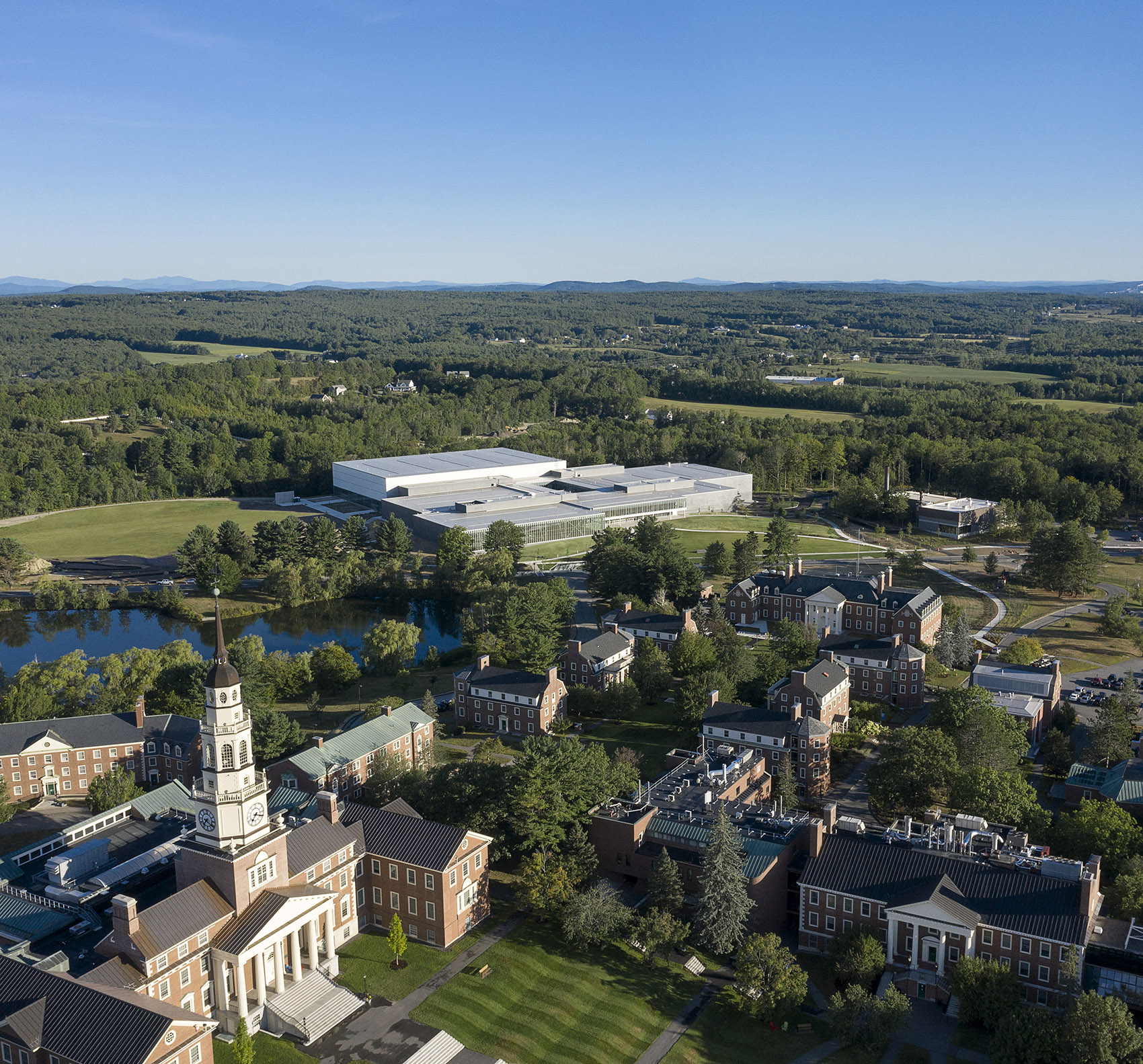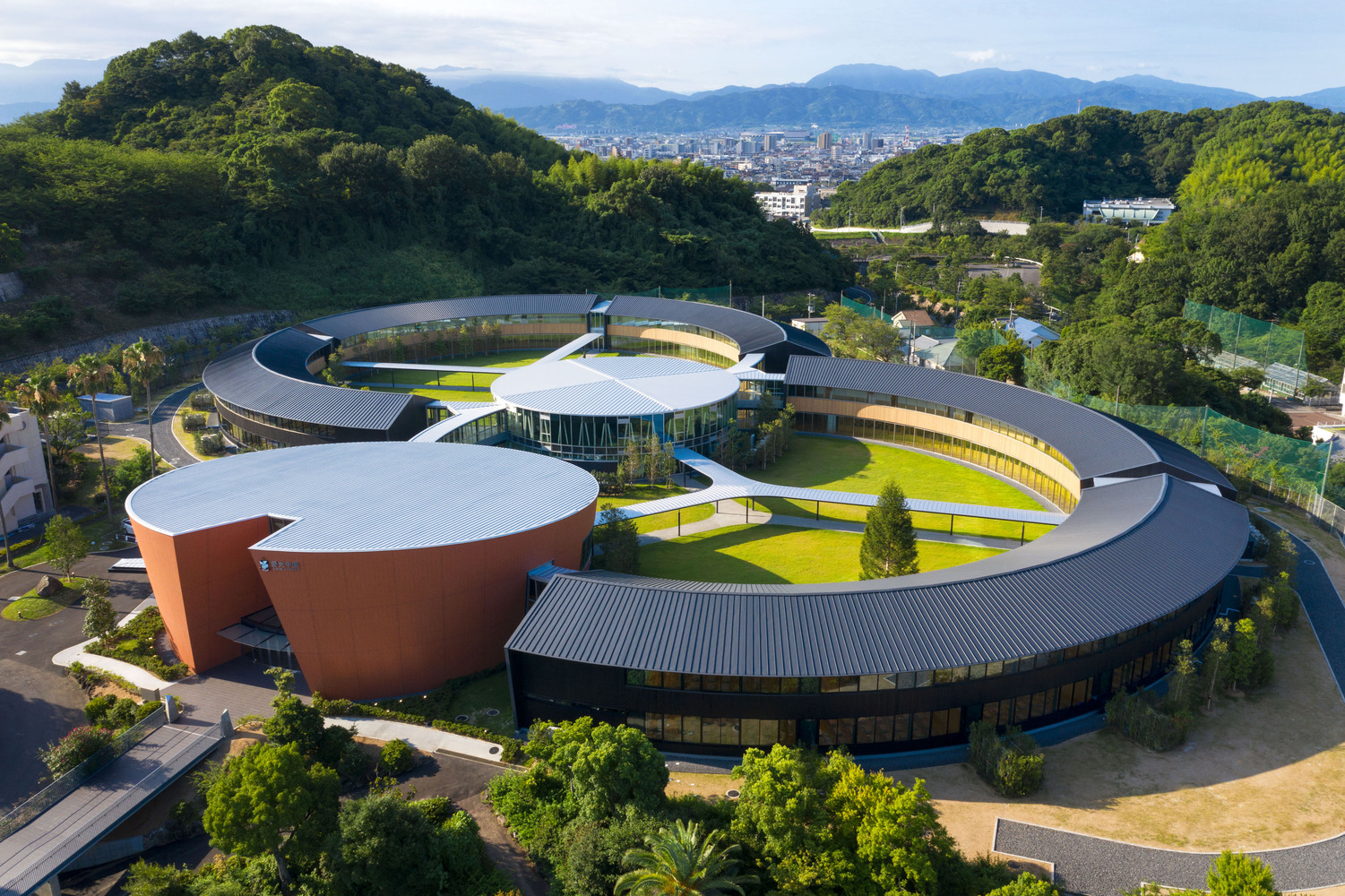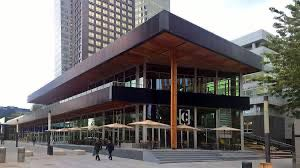

 登录
登录



 返回
返回
Sasaki与霍普金斯建筑设计事务所合作设计并已建成实施的科比学院(Colby College)哈罗德·阿方德运动中心(Harold Alfond Athletics and Recreation Center)位于缅因州沃特维尔市 ,占地约35万平方英尺(约32,516平方米),是缅因州当时最大的建设项目。该场馆使得科尔比学院在美国大学体育协会第三组别院校(Division III)中名列前茅,在体育场馆功能、品质和性能方面处于领先地位。这个先进的活动中心不囿于传统体育场馆的设计理念,巧妙地优化整合了科比学院所有的室内比赛和训练场地,以及其他配套空间,全面服务学校开展地各项体育健身活动项目。
Sasaki teamed with Hopkins Architects for the design and implementation of the Harold Alfond Athletics and Recreation Center at Colby College in Waterville, Maine. At approximately 350,000-square-feet the facility was the largest building project in Maine at the time of construction and puts the college at the forefront of Division III athletics and as a leader in athletics facility program, quality, and performance. The state-of-the-art facility transcends conventional athletics and recreation center design, efficiently and elegantly integrating all of Colby’s indoor competition venues, training areas, and other support spaces to comprehensively serve all campus athletics, recreation, and wellness programs.
▼建筑外观,External view of the building ©Jeremy Bittermann
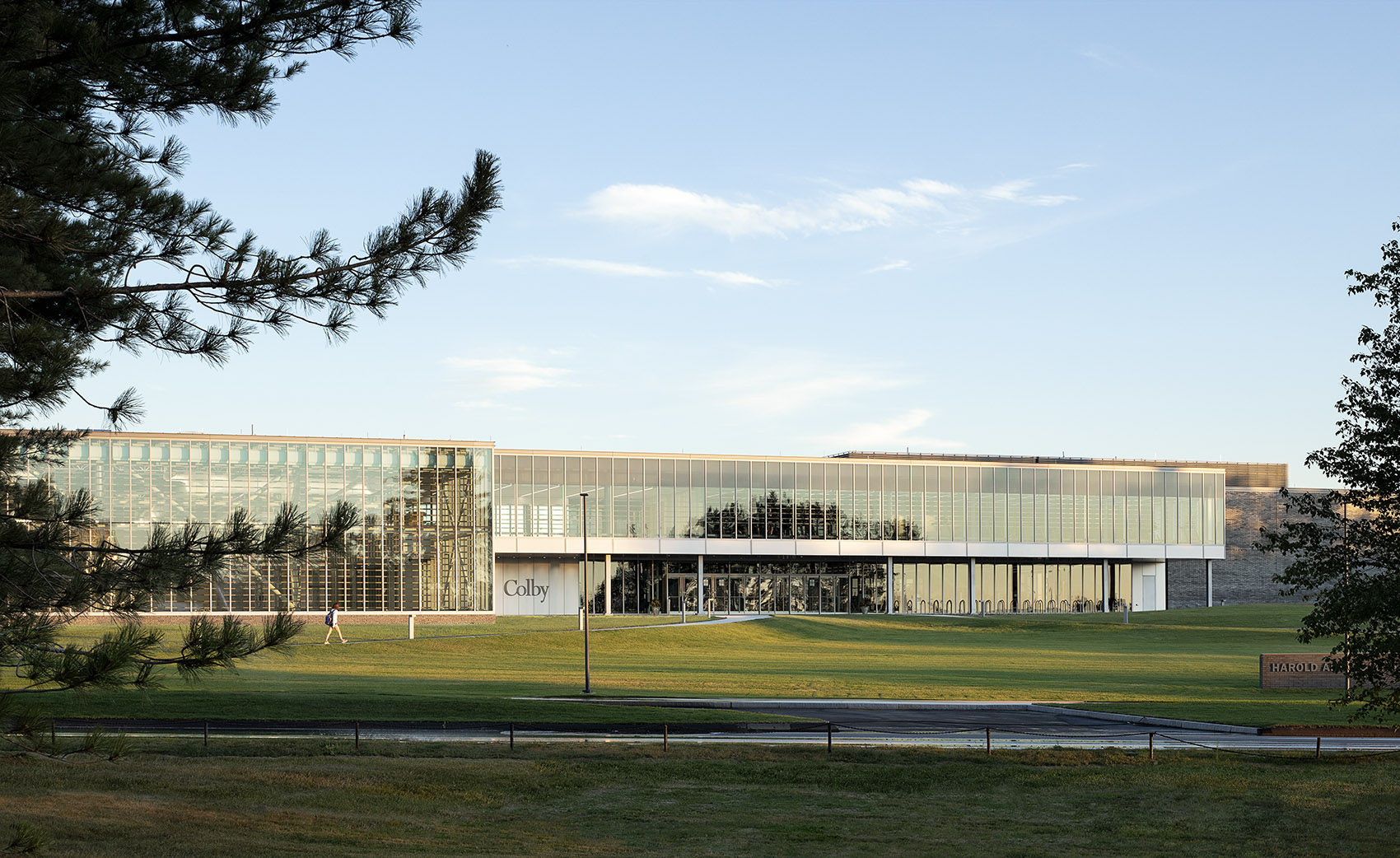
▼总平面图,Site plan ©Hopkins Architects

这个新建筑及其周边景观是校园体育健身的核心区。设施包含多功能体育馆(含室内跑道和网球场)、冰场、50米泳池、竞技体育馆、壁球场、体能训练中心、攀岩墙、多功能空间、更衣室、运动医护设施、办公室以及多种户外健身设施。位于校园西北角的运动中心场地原为校园运动场,现该场所已成为科比学院的新门户。大胆的设计与已有的传统校园建筑相得益彰,为科比学院的体育健身运动开启新的篇章。
The new building and surrounding landscape are the epicenter for athletics, recreation, health, and wellness on campus. This facility is home to a range of program types and venues, including a multi-purpose field house (containing an indoor track and tennis courts), ice arena, 50-meter pool, competition gymnasium, squash courts, strength and fitness center, climbing wall, multipurpose spaces, locker rooms, sports medicine facilities, offices, and outdoor amenities. Sited on land formerly occupied by playing fields at the campus’ northwestern edge, the building provides a new gateway to the campus. The bold design complements the existing traditional campus architecture, signaling a new chapter for Colby athletics and recreation.
▼鸟瞰,Aerial view ©Jeremy Bittermann

建筑功能组织
Building Organization
该多功能活动中心的各区块空间组织高效,流线清晰,且尤为注重对自然光的引入,以及空间的开放性。访客经由入口至建筑的核心空间——中央大厅,自然光由四面开敞的空间透入,顿有豁然开朗之感。三层中的各主要功能活动空间围绕中庭设置,布局清晰,导向性强,满足各类访客的不同需求。整栋建筑呈现高度的透明性,将视线最大程度引入到各功能活动空间,整体空间组织架构得以鲜明呈现,在较大体量的建筑中仍然塑造了亲切宜人的空间关系。
The uniquely comprehensive facility is efficiently arranged and clearly organized with an emphasis on daylight and openness. The entrance invites visitors into a lobby that opens up the heart of the building and unifies around a common source of natural light and long view-sheds, functioning as a central crossroads for the new center. Major venues are sited around a central courtyard that connects all three levels and provides clarity and orientation for both visitors and everyday users. The entire building design is deliberately transparent to maximize views into venues and to intuitively articulate the building’s organization—conveying a sense of intimacy despite its expansive scale.
▼围绕大厅的流线和通高玻璃立面,Circulation around the lobby and full height glass facade ©Jeremy Bittermann
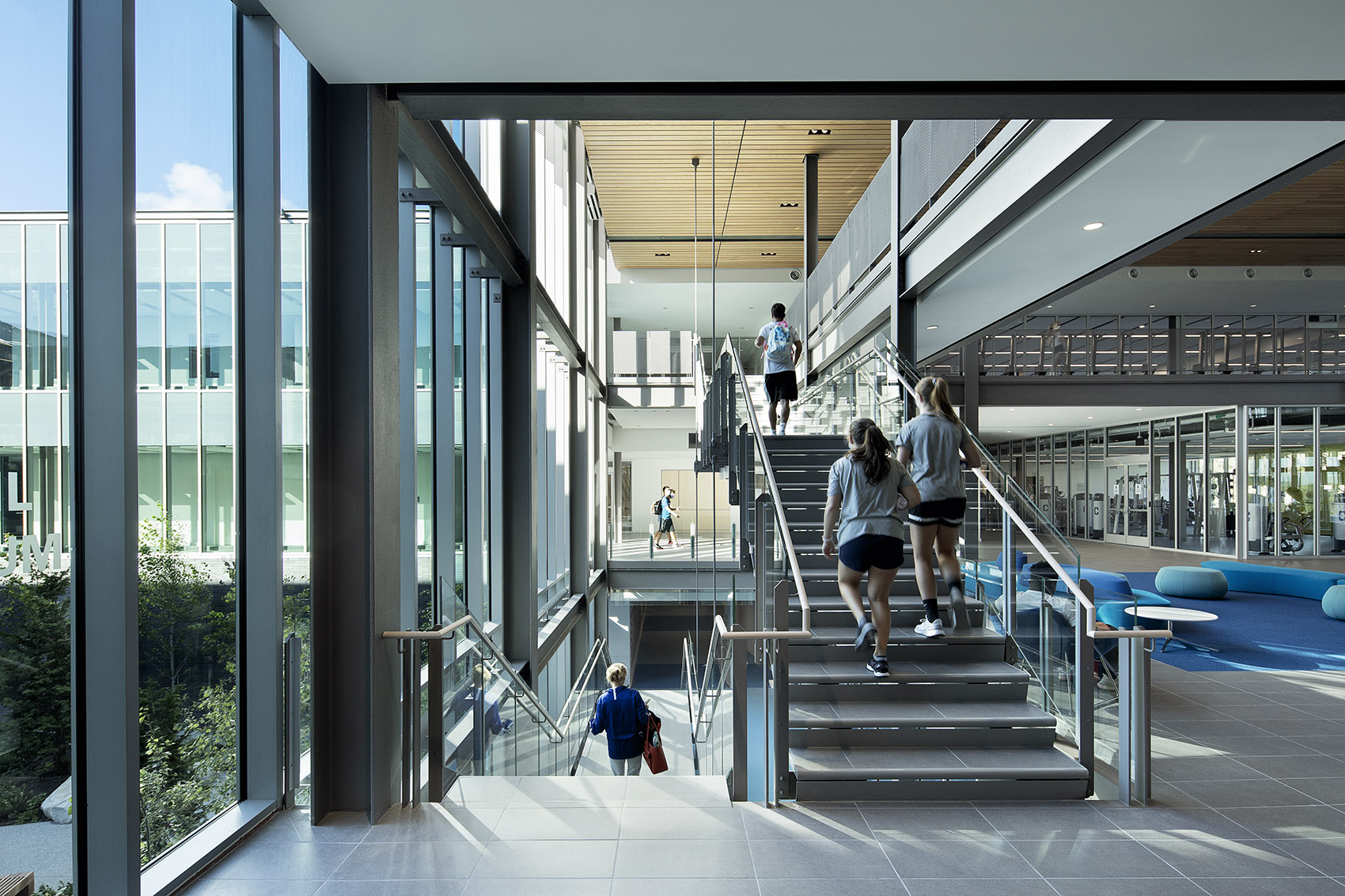
两层通高的休憩大厅将各功能活动空间相连,为不同需求的学生提供了宜人的的休闲空间。主要流线空间位于中庭一侧,透过玻璃幕墙可见建筑内的人流穿梭。在各主要功能运动场地,经由精心设计的玻璃幕墙引入自然光线和周边景观。
A two-story entry lounge connects the various programmatic elements together, creating a laid back environment for students and student athletes alike to enjoy the space together. The main circulation sits adjacent to the central courtyard and offers glimpses into the building’s activity as users ascend and descend. Glazing was strategically placed to provide daylight into major venues and create connectivity with the surrounding landscape.
▼中庭,Central courtyard ©Jeremy Bittermann
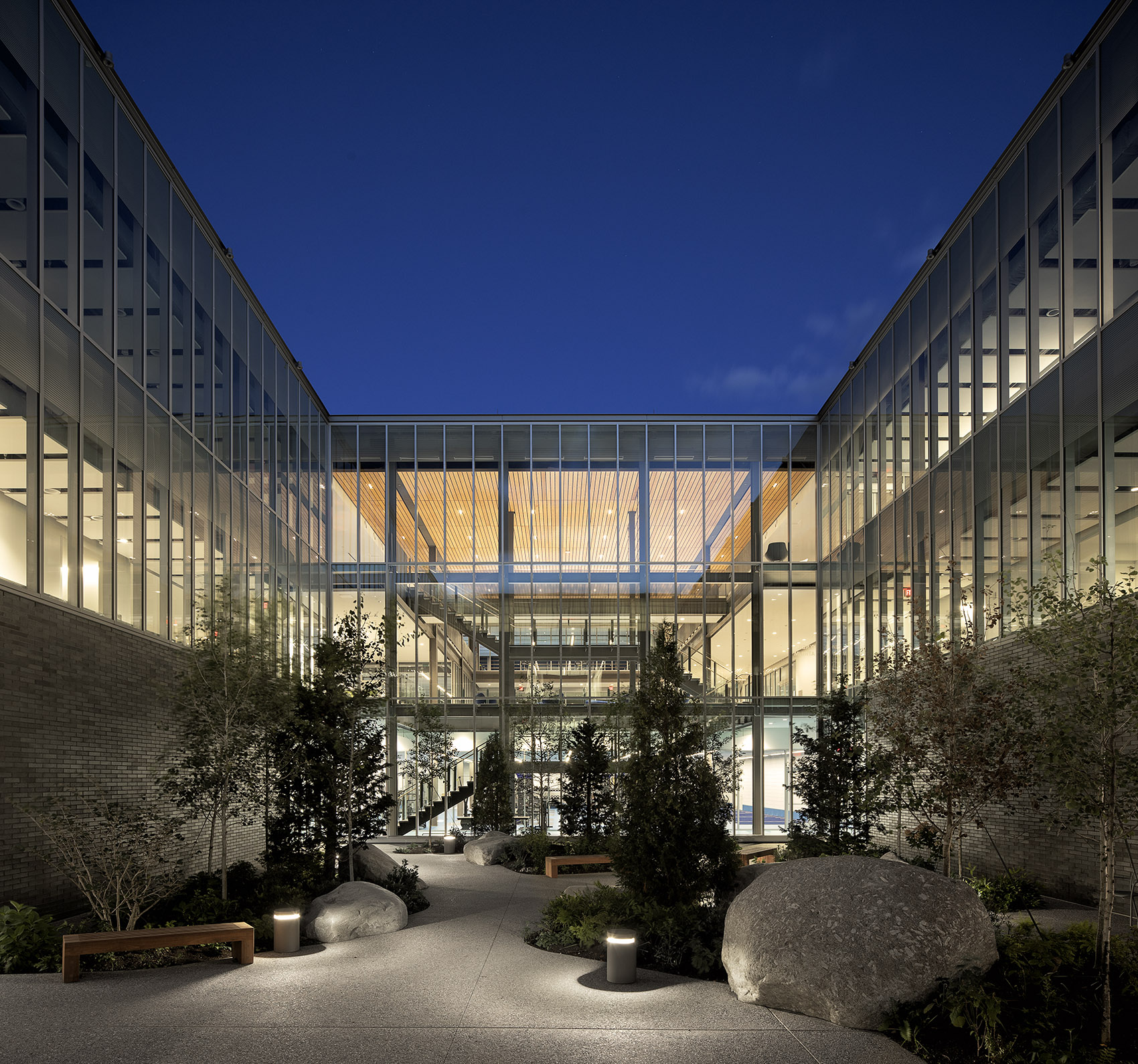
“这个项目表达清晰,体验亲切,光线充盈,视野开阔,细节动人,让每一位科比大家庭的成员都拥有非凡的体验。”——科比学院院长 David A. Greene
“This project is crisp and welcoming in its design, light-filled and open in its presentation, and carefully considered in every detail to make for an exceptional experience for each and every member of the Colby community.”——Colby President David A. Greene
首层是竞技区,设有运动员快速通道,可直至医务室、更衣室和比赛场地;主入口位于二层,观众可以由此直达水上运动中心、冰场、体育馆、壁球场和运动场观众席;三层办公区布局紧凑,并在功能和视线上与主要活动空间建立了紧密联系;中庭经由其四周连续统一的围合立面将建筑主要功能活动区有机聚合,使建筑空间的秩序感和连贯性得以鲜明呈现。
Level one is the competition level and contains the athletes’ entrance with immediate proximity to the sport medicine suite, all locker rooms, and access to fields. The primary public entrance is on the second level, providing spectators direct access to viewing areas for the aquatics center, ice arena, gymnasium, squash center, and field house. Offices organized in pods on level three create a communal relationship among programs and views into venues. The courtyard unifies the entire building around a single external space establishing a strong point of orientation and wayfinding with visual connections between and across all levels and venues.
▼光线透过水上运动中心,洒落至比赛和训练场地的运动馆中
Light filters through the aquatics center to the gymnasium which includes both competition and practice courts ©Jeremy Bittermann
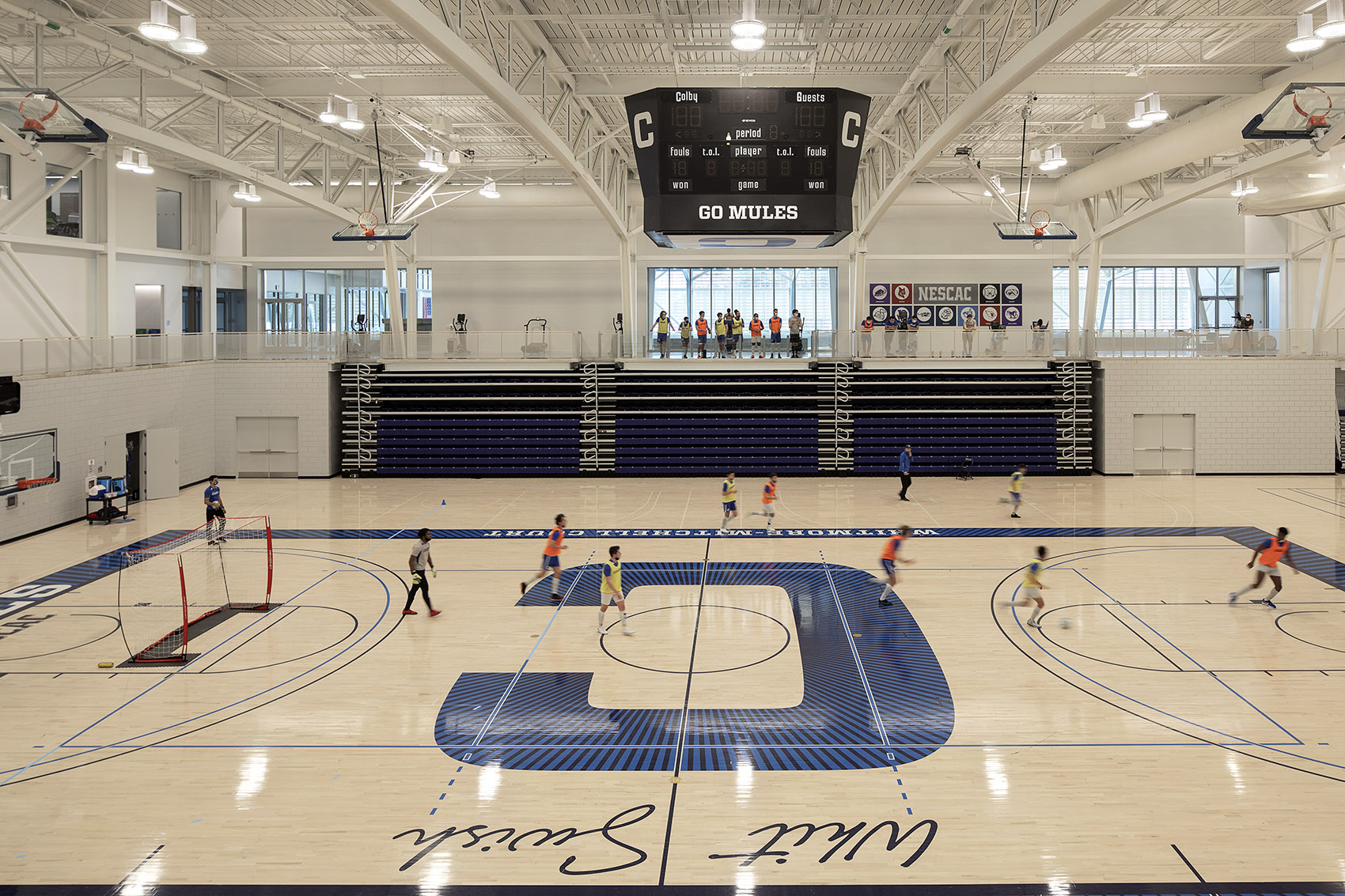
▼多功能体育场馆内包含室内跑道、网球场以及攀岩墙
The multipurpose field house contains an indoor track, tennis courts, and a climbing wall ©Jeremy Bittermann
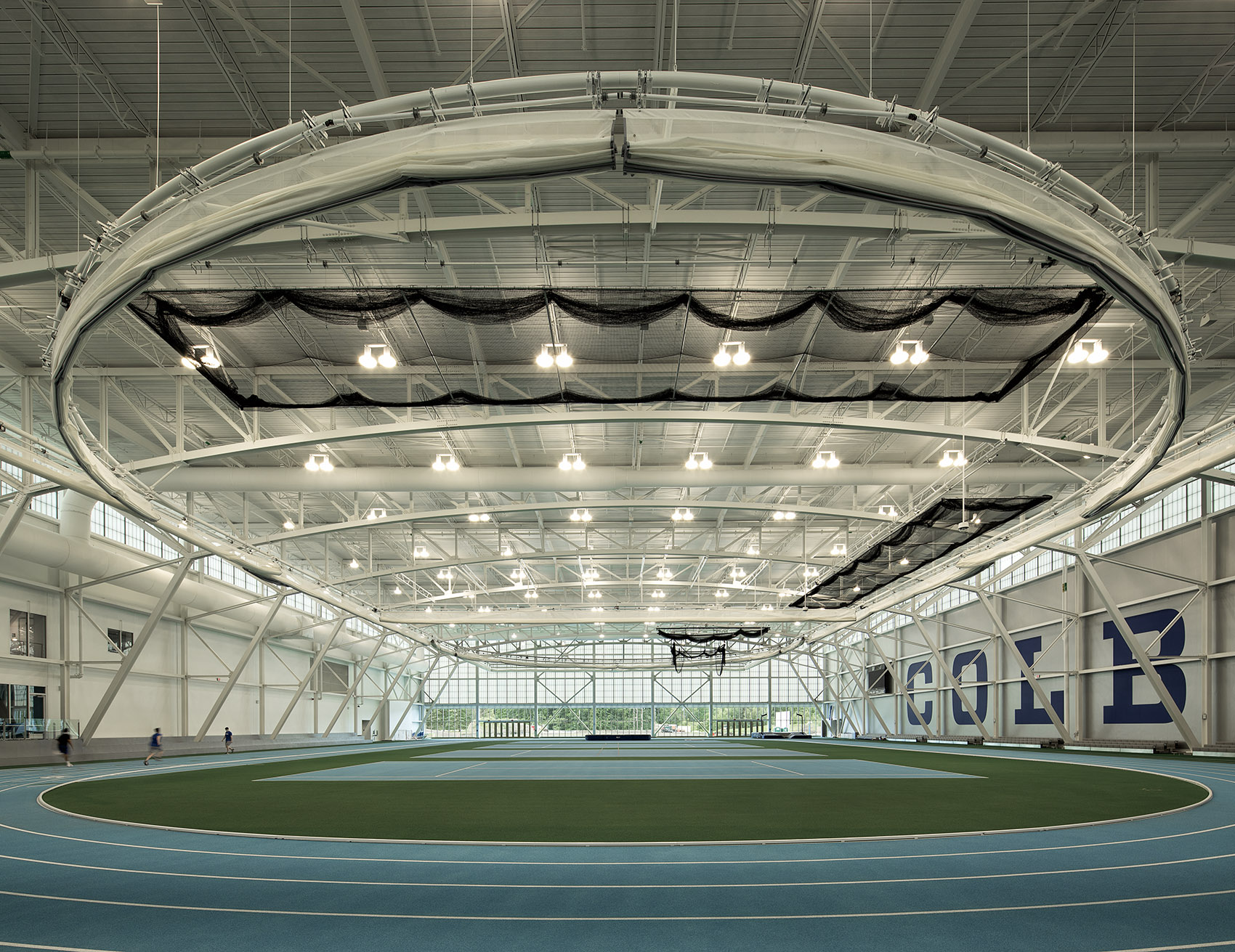
▼体育场馆的墙上印有鲜明的图样
Bold graphics anchor the walls of the field house ©Matthew Arielly

▼玻璃幕墙引入自然光线和景观
Glass curtain wall introducing natural light and landscape into the space ©Matthew Arielly

▼壁球场尽端的落地窗为场馆提供了更多的自然光线
Windows at the end of the squash courts provide more natural light into the facility ©Jeremy Bittermann

▼冰场内设1,400个观众座席
The ice arena provides seating for 1,400 spectators ©Matthew Arielly

体量与材质
Massing and Materiality
总体建筑体量经由一系列不同体块得以消解,使其与校园内其它建筑的尺度更为相宜。五个主要功能活动体块形式分明,大小各异,在校园和邻近公路之间共同塑造出一个鲜明的建筑形象。
The mass of the building is broken down to a series of forms which holistically relate to the campus scale. Each of the five separate venues is clearly articulated and differentiated by size, but together they create a legible profile set in the landscape between the campus and adjacent highway.
▼从外部看,各大功能活动体块均得以鲜明呈现
On the exterior each of the major programmatic venues is articulated through its own volume ©Jeremy Bittermann
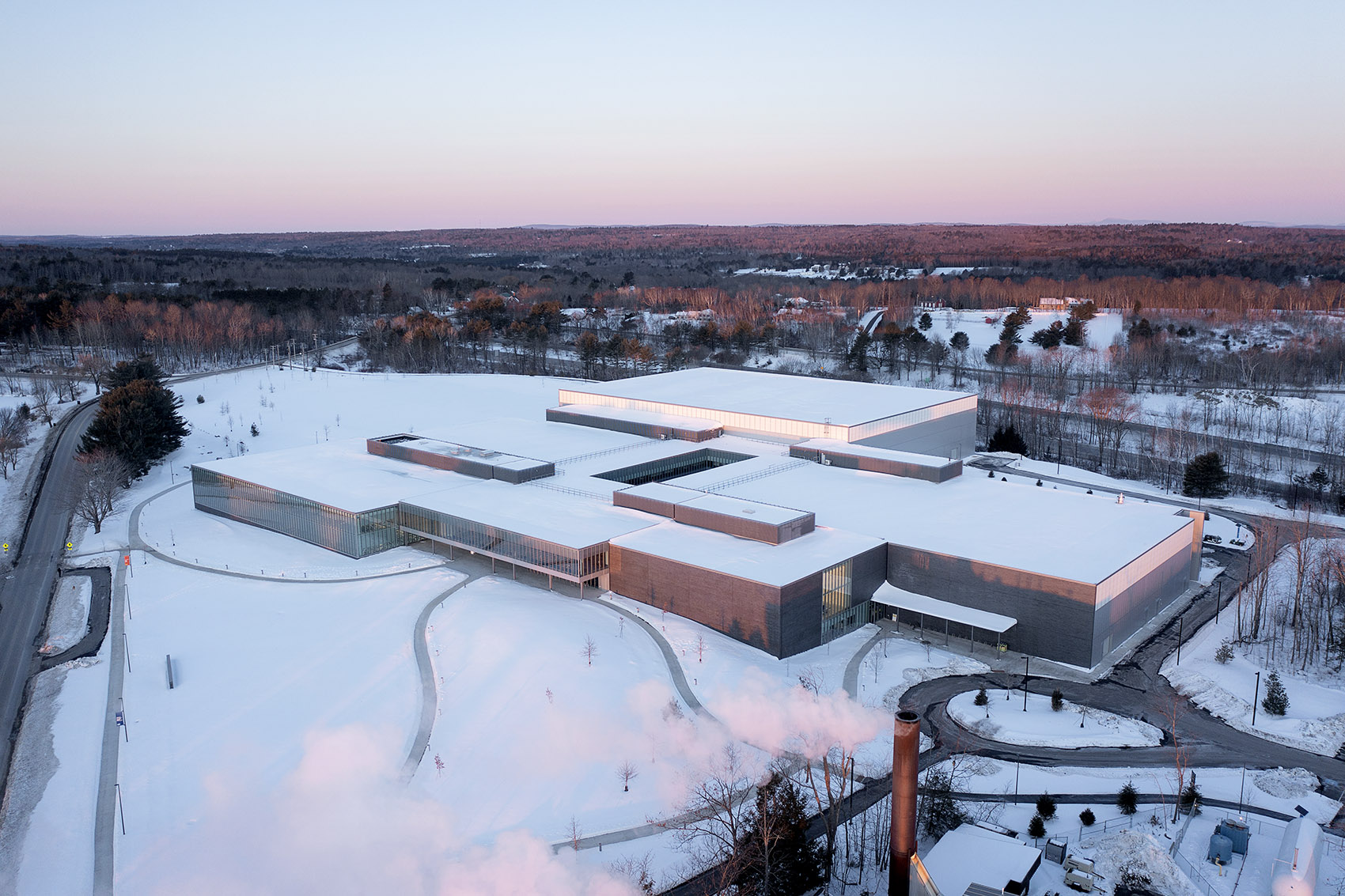
多层次材料的运用呈现出清晰的空间组织结构,并赋予大体量建筑以人性化尺度。面向校园的立面采用玻璃幕墙和光泽独特的灰砖,与其它区域的金属饰面相得益彰。在州际公路一侧,材料则由半透明的聚碳酸酯结构过渡到大面积的凸显工业美感的金属板。通过创新的立面构造,优雅连贯的水平线条在整个设计中得以延展。有光泽的灰砖与在建筑其它区域广泛使用的金属饰面相得益彰,并在肌理上与新乔治亚式的校园红砖墙相呼应。
A hierarchy of materials is used to articulate the building’s organization and to convey a sense of human scale despite its overall size. The facades that face the campus feature glass and a distinctively sheened grey brick which complements the metallic finishes used elsewhere in the building. Materials progress through a translucent polycarbonate structure to the larger scale and industrial aesthetic of the metal panels that face the nearby interstate highway. An innovation approach to facade installation allowed horizontal datum lines to be continuously integrated throughout the design, lending subtle elegance and cohesion to the building’s expression. Sheened grey brick complements the metallic finishes used elsewhere in the building and contextually calls back to the red brick of the Neo-Georgian campus.
▼连贯的水平立面,Continuous horizontal facade ©Jeremy Bittermann
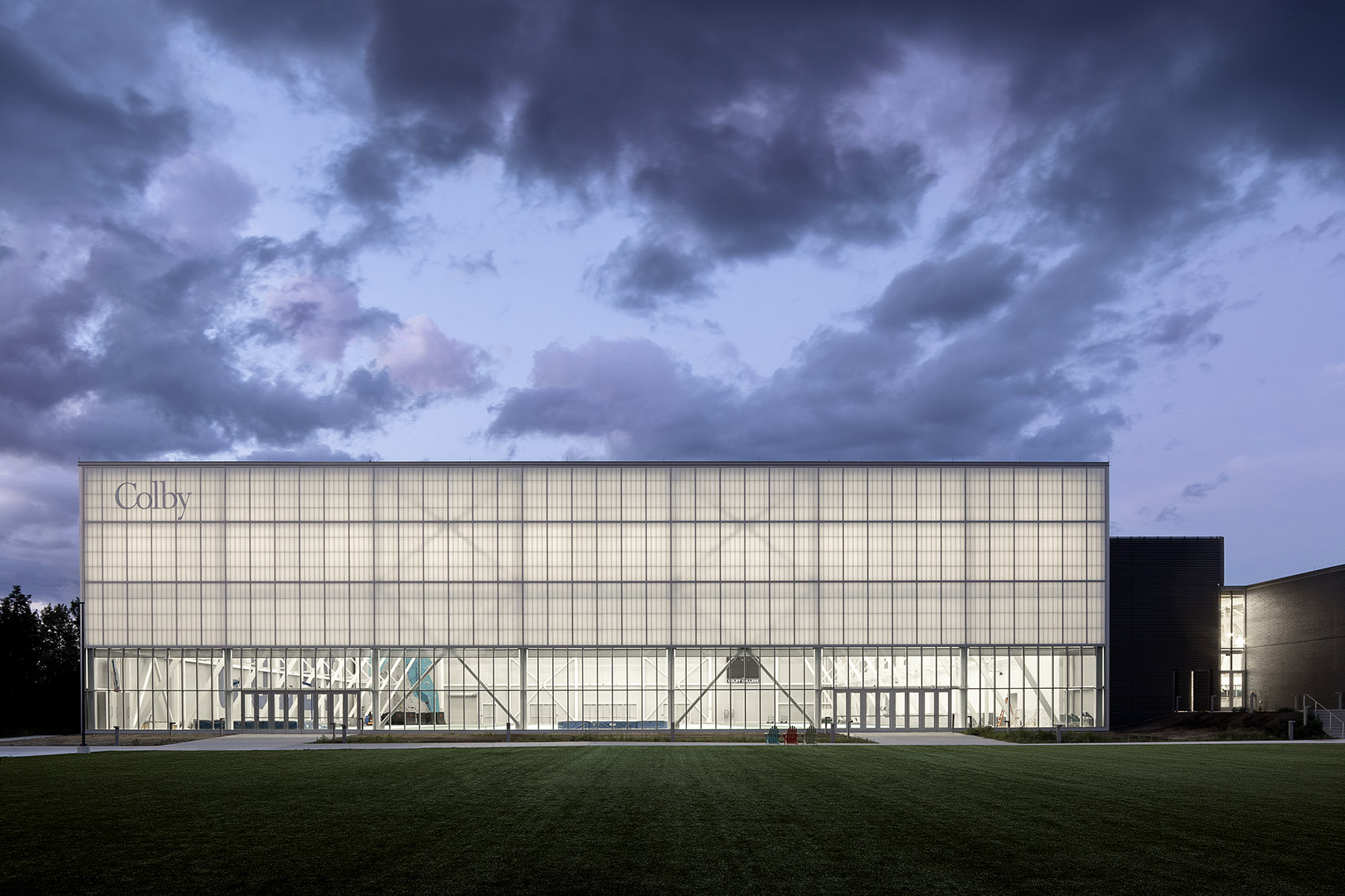
▼灰砖立面和金属饰面相得益彰,Gray brick surface complements the metallic finishes ©Jeremy Bittermann

可持续性
Sustainability
本学院在全美可持续性校园建设中居领先地位,也是仅有的已经实现碳中和的四所大学之一。建筑和场地设计秉承可持续设计的核心原则,关注室内空气质量、日照和视野、热舒适性以及建筑性能,以满足人体的健康需求。该项目有望获得LEED金级认证,并将成为缅因州首个获得SITES可持续场地设计认证的项目。
The college is one of the leading sustainable environments in the country, and is one of only four campuses to achieve carbon neutrality. Core sustainability principles related to indoor air quality, daylight and views, thermal comfort and building performance are seamlessly integrated into the building and site design to meet project goals related to health, wellness, and optimal performance of body and mind. The project is expected to achieve a minimum of LEED Gold certification and will be the first SITES Silver certified project in Maine.
▼从道路另一侧看向建筑,View to the building from the opposite side of the road ©Jeremy Bittermann

科比学院致力于提升其校际体育竞赛成绩,推动建设健康校园,并加强学院与当地社区的联系。本项目是实现此愿景的重要部分。
The project is part of a larger effort of Colby’s to improve the competitive results of its intercollegiate athletics’ programs, promote and encourage a healthy campus, and deepen its connection to the local community and region.
▼一层平面图,first floor plan ©Hopkins Architects

▼二层平面图,second floor plan ©Hopkins Architects
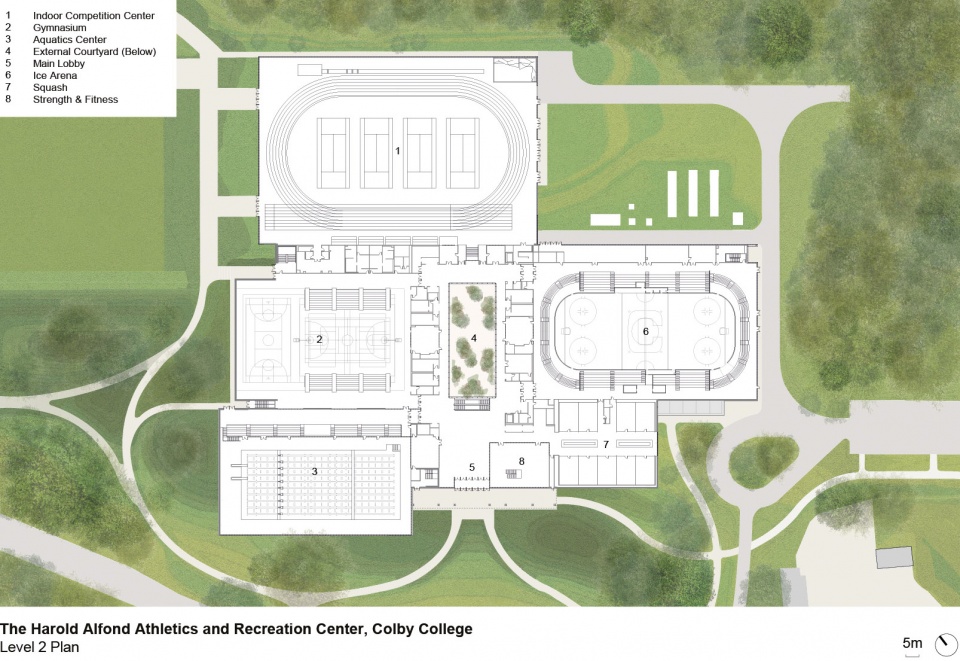
▼三层平面图,third floor plan ©Hopkins Architects
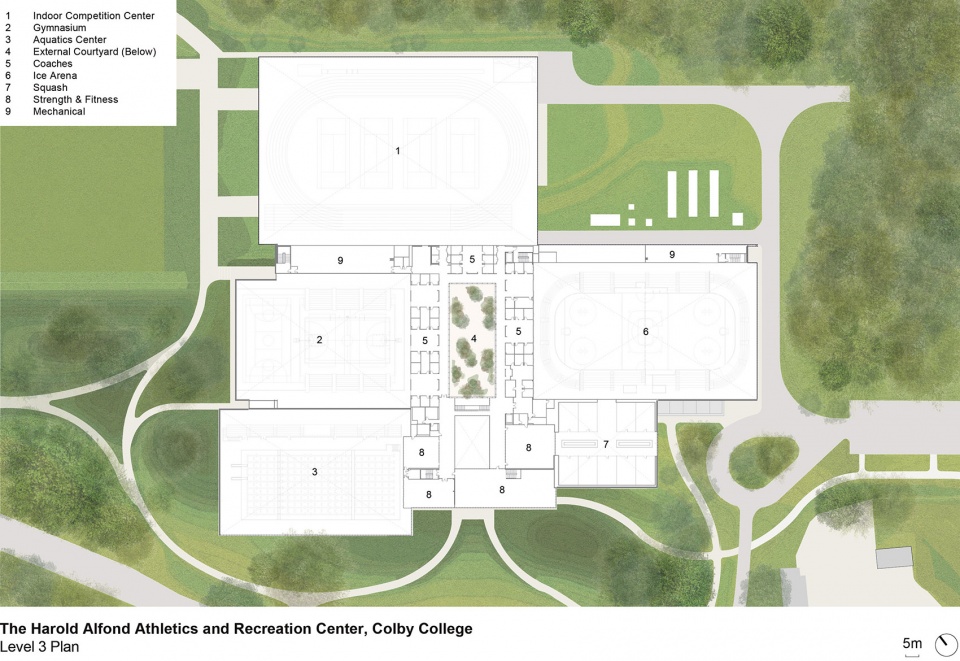
业主:科比学院
位置:缅因州沃特维尔市
面积:约35万平方英尺(约32516平方米)
合作团队:霍普金斯建筑设计事务所(Hopkins Architects)
摄影师:Jeremy Bittermann;Matthew Arielly;部分图纸由霍普金斯建筑事务所提供
服务范围:建筑
额外服务:景观
现状:2020年建成
 0
0
 1350
1350

0
收藏
 0
0
 1350
1350
提交评论
相关内容


 我的文章
我的文章
 我的收藏
我的收藏
 我的统计
我的统计
 我的消息
我的消息
 我的设置
我的设置
