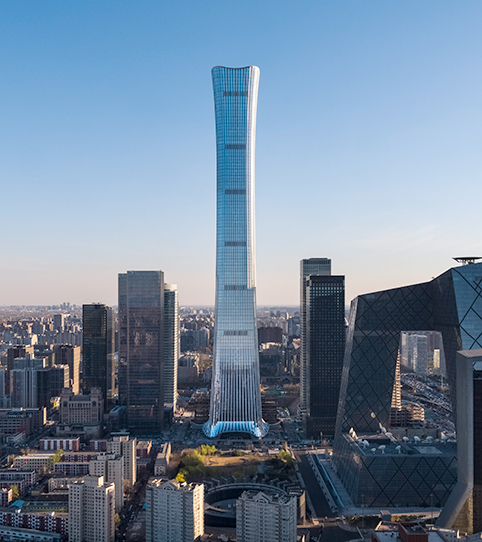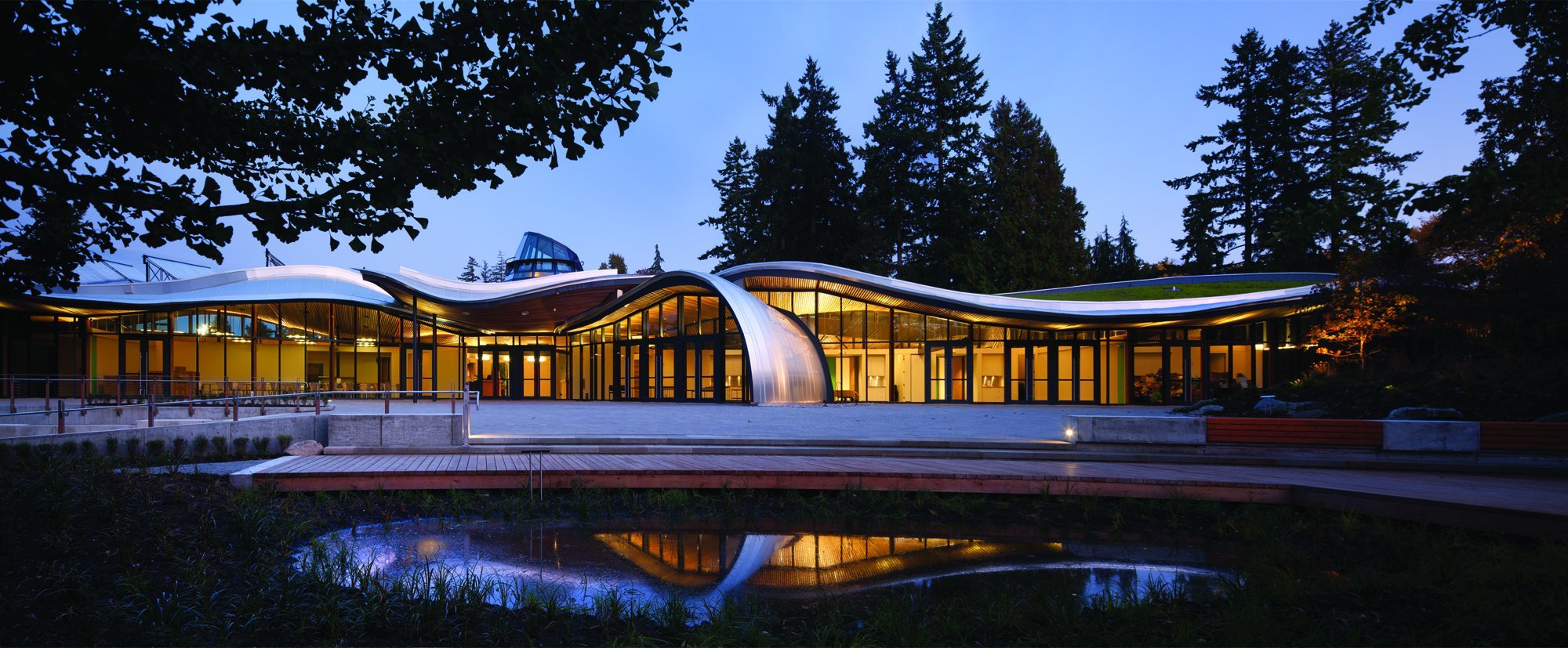

 登录
登录



 返回
返回
今年4月,事务所在国家“一带一路”重点海外项目——马尔代夫临空经济区设计竞赛中,凭借从海洋生长出的“生命之城”这一独特设计理念及建筑的艺术魅力,最终击败众多国际知名事务所获胜。未来建成后,这里将会成为“21世纪海上丝绸之路的展示窗口”,马尔代夫当地最具地标性和代表性的建筑群。
In April of this year, the concept of “Vitalizing Architecture”, led by CAA founder Liu Haowei stood out in the competition of “Maldives Airport, Economic Zone Development,” and won the first prize. Afterwards, it will become a figurative landmark for the country of the Maldives.
 效果图 ©CAA建筑事务所
效果图 ©CAA建筑事务所
马尔代夫是世界上最大的珊瑚岛国,从空中鸟瞰,这上千座珊瑚岛屿就如同散落在印度洋上的珍珠,特有的自然美景让这座群岛之国成为了享誉世界的人间天堂。
As the world largest archipelago country, the Maldives are famously known as the “Paradise on Earth”, which is named after its jewel-like form that lie on the Ocean’s surface.
这美丽的背后却同时潜藏巨大危机:全球气候变暖导致海平面上升,让这座天堂面临着从地球永远消失的可能。
Behind this beauty is a huge environmental crisis; In a world of global warming and rising sea levels as result of glacial ice melt, there is a possibility that this country could disappear from the world.
forever.

 效果图 ©CAA建筑事务所
效果图 ©CAA建筑事务所
据UNEP(联合国环境署) 数据显示,造成全球气候变暖的40%的温室气体,都由大型建筑物产生。如果我们不改变对城市建造和一次性能源使用的态度,类似马尔代夫这样的海岛国家都将会受到极大的威胁。针对本次项目,CAA将热带文化、海洋生态、可持续发展的概念相融合,赋予建筑以生命的意义,同时改善传统建筑对环境所带来的负面影响。
According to the United Nations Environment Program (UNEP), the data shows that 40% of the greenhouse gases that cause global warming are produced by large buildings. If our attitude towards urban construction and one-time energy use does not change, the fate of an island country like the Maldives will be greatly threatened.The Ocean’s Heaven, Maldives Airport Economic Zone mixed use development seeks to alleviate the negative impact of buildings on the environment, and the design concept seeks to centralize the idea of tropical culture, ocean systems and renewable energy structures into a living belt, which then aims to connect and maintain human relationship with their home.

 效果图 ©CAA建筑事务所
效果图 ©CAA建筑事务所
从空中鸟瞰这片海域,一簇簇珊瑚礁群在湛蓝之下层层连接,如同海底的生命之城。这座人造新城从海中生发,延伸至岸边,整体形态如同一个沿着神经脉络由海洋向陆地生长的全新生命,与海底珊瑚群相映成趣、互为呼应。
The staggering beauty of the oceans waves as they ripple across the shore, and the supreme variation of the coral ecology that provide homes for a highly bio-diverse ecosystem are the stimulation needed to design a building that can be part of an integrated energy system.
这个新兴的建筑群不论从形态还是能源使用,都与整个马尔代夫的海洋生态完整统一,因此得名——“海洋天堂”。
The project is named “Ocean’s heaven” from both its feature of ecological energy supplies and the concept of ocean and city harmonization.

 鸟瞰效果图 ©CAA建筑事务所
鸟瞰效果图 ©CAA建筑事务所
正如刘昊威谈到设计理念时所说:“生命是海洋创造的奇迹。面对这片大海时,你无法想象是怎样奇妙的契机使她成为生命本源,但始终会感受到有股强大的力量在平静的海面下暗自涌动。这份力量太让人敬畏,它牵引着我,创造一个由海洋向陆地生长的天堂般的城市。”
When talking about the concept, founder Liu says:"When facing the Indian ocean, I can feel the power under its peaceful surface, but it is hard to imagine how great it was to be able to create the life, which became the inspiration to me to create this ocean wonderland."
项目坐落在马尔代夫首都新区的人工海岛——胡鲁马累岛的东海岸,紧邻中央公园,整个地块被城市中心的中央景观轴贯穿。
Located at the east coast of Hulhumale, adjacent to Male, the capital of the Maldives on a site of reclaimed land, the project is dissected by the central twin urban axis.
 基地分析 ©CAA建筑事务所
基地分析 ©CAA建筑事务所
在北京城建集团与马尔代夫政府合作下,规划占地6万平米的地块上将打造一座总建筑面积10万平米的建筑群。其中包括空港服务中心、国际贸易中心、会展中心、交通枢纽港、购物中心、五星级酒店、零售商店,和面向海洋的文化广场以及附属基础服务设施。整个项目将分为两期建设。
BUCG in partnership with the Maldives central government aims to develop 60,000sqm of site area with 100,000 gross sqm, which will consist of functions such as; an Airport Company Service Centre, International Trade Centre, Convention Centre, Island transport hub and shopping bizarre, business grade hotel, Centralized Retail Shopping and Dining experiences, as well an ocean facing Cultural plaza and other supporting amenities. This program of activity will be spread across two construction phases.
 概念生成 ©CAA建筑事务所
概念生成 ©CAA建筑事务所
 爆炸图 ©CAA建筑事务所
爆炸图 ©CAA建筑事务所
 功能分析 ©CAA建筑事务所
功能分析 ©CAA建筑事务所
水陆交通枢纽、商业、零售,酒店及文化中心的整合让“海洋天堂”成为了城市的生活中心,和充满活力的未来社区。
The functional organization of the project promotes the concept of high-density urban living and a productivity core, that incorporates a transport hub for road and water transportation, as well as commercial, retail and cultural facilities in one compact inner-city community.
而社区中心花园又模糊了不同区块功能的边界,彼此互相连接形成整体。以海洋为起点生长的空中天桥如神经系统般蔓延至城市腹地,打破了海陆边界,串联起空港服务中心、会展中心、交通枢纽港和酒店四个原本独立的建筑体,人的活动场所经海洋向陆地水平与垂直双向延伸,让整座城市空间的体验变得更加立体。
The inner garden merges different programs into a continuum. With a direct connection via a sky garden and elevated network of pathways, the threshold between the ocean and land is achieved allowing a strong anchor that connects the Oceans Heaven development with the Maldives. The whole process acts as a metaphorical “nervous system”.
 竖向交通流线系统 ©CAA建筑事务所
竖向交通流线系统 ©CAA建筑事务所
这个“神经系统”不仅是交通空间和空中花园,它还被赋予另一更重要的功能——巨型的城市能源转换器。
Beyond functioning as the islands “nervous system,” this complex also is given another more important function - an urban energy incubator.
 总平面图 ©CAA建筑事务所
总平面图 ©CAA建筑事务所
 动线分析 ©CAA建筑事务所
动线分析 ©CAA建筑事务所
以珊瑚形态呈现的绿色能源收集系统仿佛是从海洋生长而出,将整个地块覆盖。雨水收集和太阳能储蓄技术通过细胞状的“遮阳雨篷”实现,同时这些 “雨篷”的立柱结构相应分布在空中廊桥的结点上,也成为了支撑“神经系统”的结构体系,因此这个可持续能源结构的设计成为了功能与美学完美结合的艺术装置。
The design gesture of these green technologies is revealed as a coral morphology that seems to have grown from the ocean to envelop the entire site, promoting sustainable design not only as an afterthought, but as something that is beautiful and functional.
 绿色能源收集系统 ©CAA建筑事务所
绿色能源收集系统 ©CAA建筑事务所
这套可持续发展能源装置的设计将太阳能收集,雨水收集,潮汐能储存,屋顶绿化和自然通风融合一体,形成一套完整的绿色能源体系。提供整体建筑群运转所需的70%能源支持,使建筑群成为一个庞大有机生命体。
An integrated environmental systems approach was taken, that fully incorporates rainwater and solar energy harvesting, as well as taking advantage of passive cross ventilation and tidal power to generates more than 70% of electricity required to power the development.
 可持续发展能源装置 ©CAA建筑事务所
可持续发展能源装置 ©CAA建筑事务所
建筑、艺术、科技的交汇是当下全球智慧城市的基石,然而这一系列的探讨必须建立在以人为本的基础上。人工智能、可持续、自动化、区块链这一系列的技术将紧密连接艺术、人文与哲学,创造一个先进而互联的未来社会文明。
The intersection of Art, Architecture and technology has always been the corner stone of our global societies accumulated intelligence, however these topics in contemporary society must always focus towards people. Artificial intelligence, automation systems, blockchain and customization of existing control tools are all deeply integrated to reveal a community that is highly advanced and interconnected.
设计图纸 ▽
 国际贸易及商业中心五层平面图 ©CAA建筑事务所
国际贸易及商业中心五层平面图 ©CAA建筑事务所
 酒店5楼标准层平面图 ©CAA建筑事务所
酒店5楼标准层平面图 ©CAA建筑事务所
 东立面图 ©CAA建筑事务所
东立面图 ©CAA建筑事务所
 西立面图 ©CAA建筑事务所
西立面图 ©CAA建筑事务所
 南立面图 ©CAA建筑事务所
南立面图 ©CAA建筑事务所
 北立面图 ©CAA建筑事务所
北立面图 ©CAA建筑事务所
 0
0
 1506
1506

0
收藏
 0
0
 1506
1506
提交评论
相关内容


 我的文章
我的文章
 我的收藏
我的收藏
 我的统计
我的统计
 我的消息
我的消息
 我的设置
我的设置







