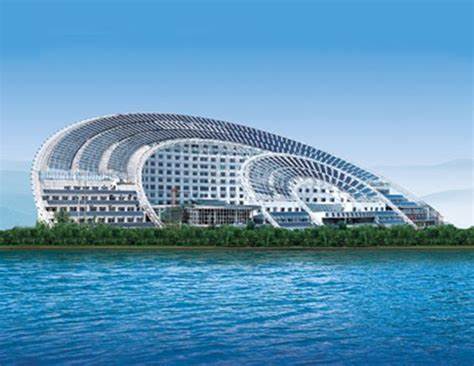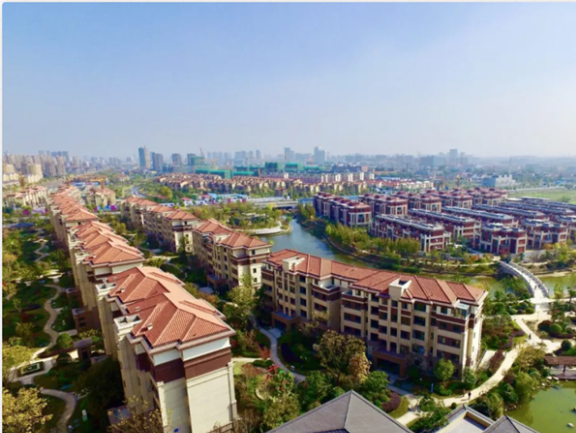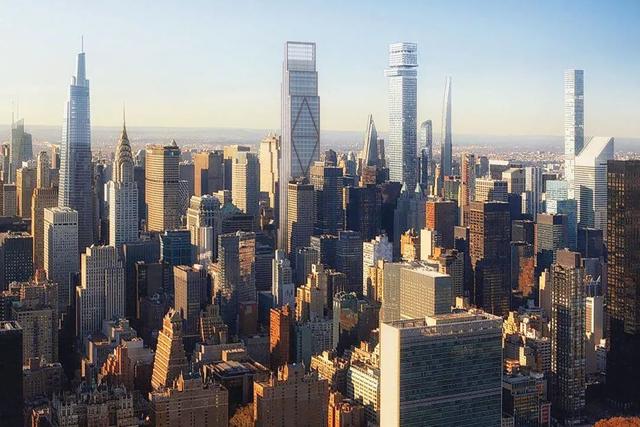

 登录
登录



 返回
返回
Nodi大楼矗立在哥德堡新城区中心的Hovås街道上,是一座体量庞大的木制建筑。正如其名称所示的那样,Nodi(意为“枢纽”)是Nya Hovås区的一处焦点,同时也作为一座建筑地标吸引着来自各地的游客。大楼共有5个开阔的楼层,每个楼层的面积由下至上依次增长,内部和外部空间均展现出真实的“木质感”。
Along Hovås allé, in the middle of one of Gothenburg’s newest districts, stands the spectacular wooden building Nodi. The name means hub, and that is exactly what Nodi is – a focal point in the Nya Hovås district and one of the architectural landmarks that welcomes visitors to the area. Nodi has five spectacular floors that grow in size with each floor, with an authentic wooden feeling from the inside out.
▼建筑外观,Exterior view © Åke Eson Lindman
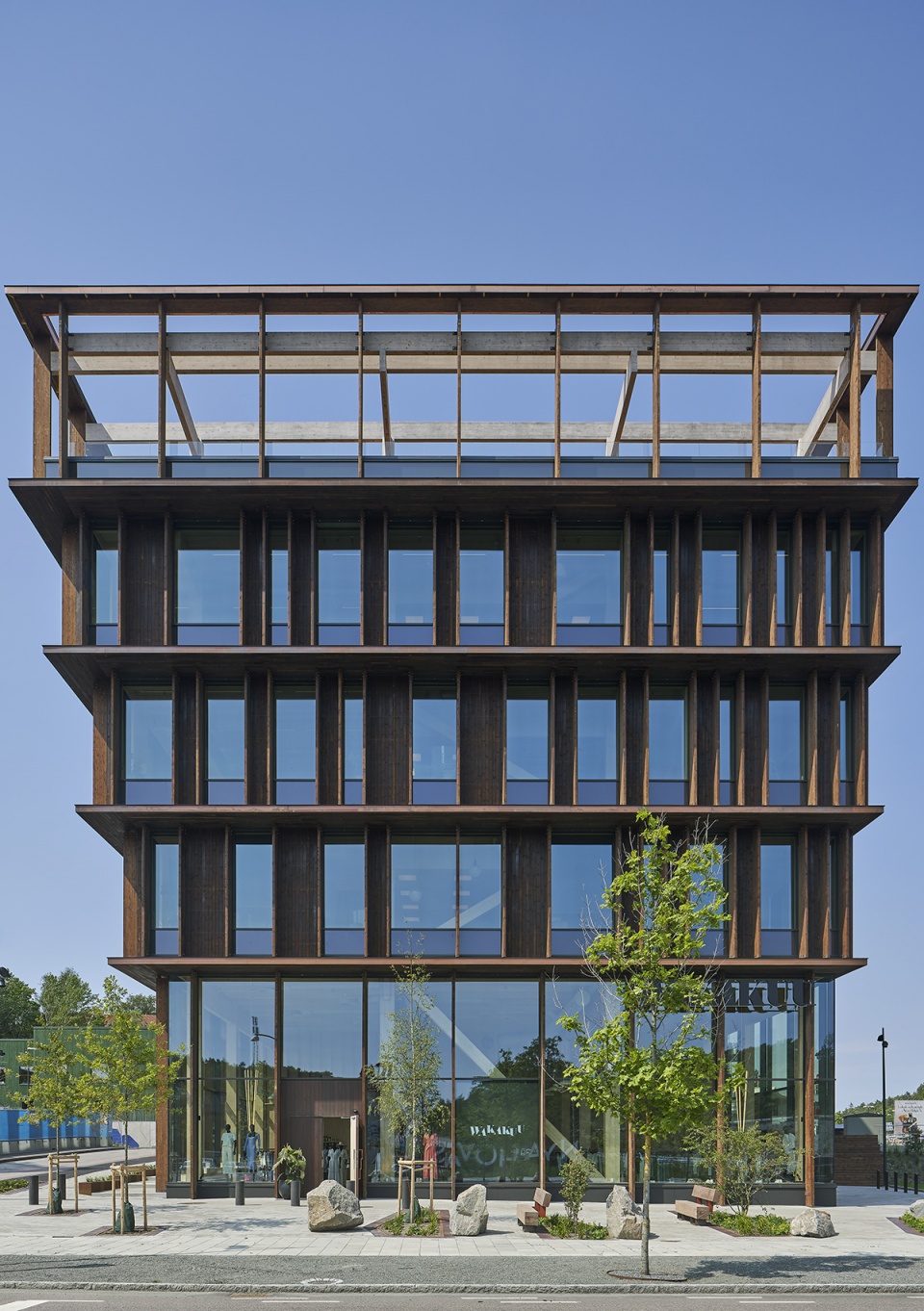
▼每个楼层的面积由下至上依次增长
The five floors grow in size with each floor © Åke Eson Lindman
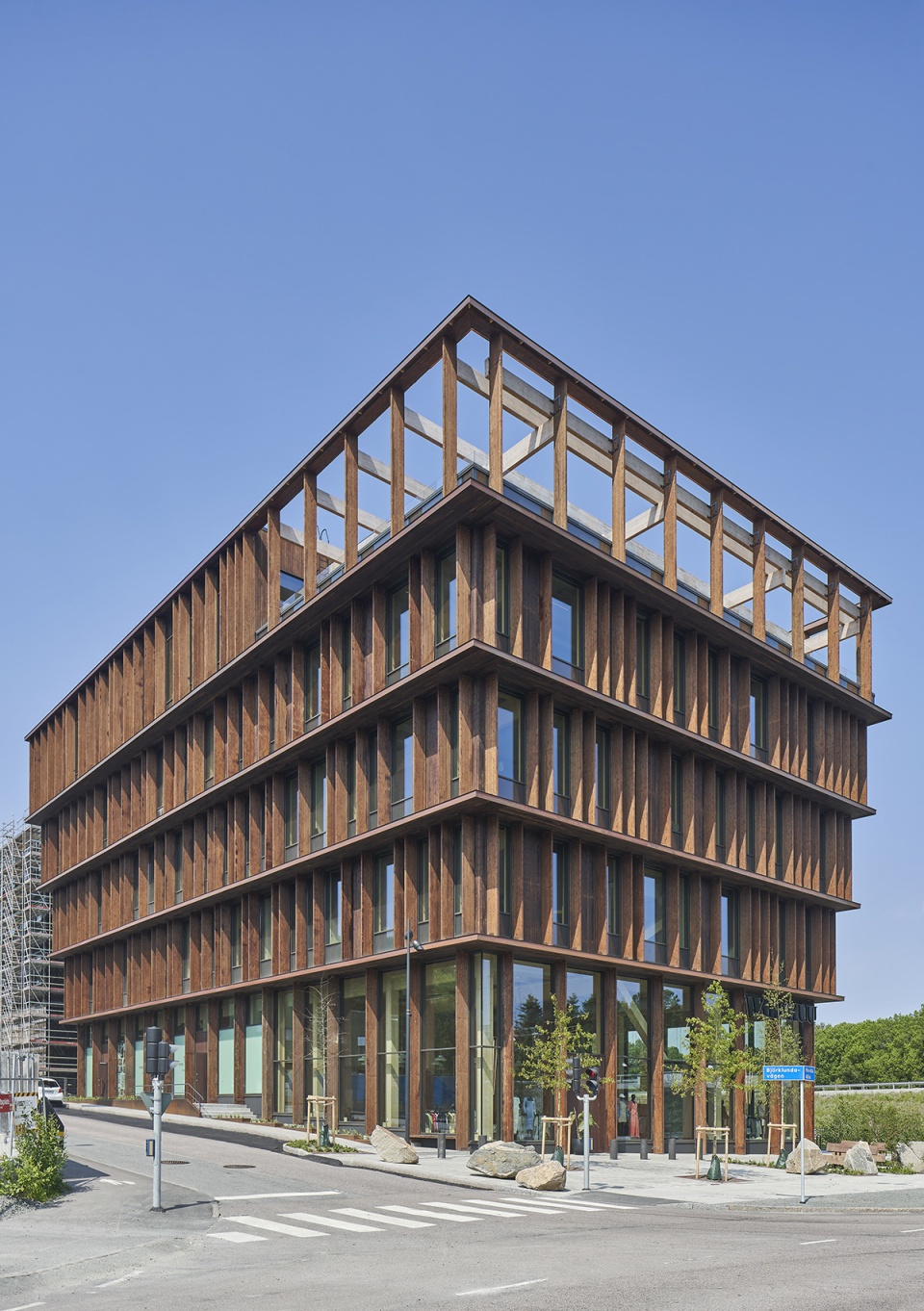
▼建筑近景,Facade detailed view © Åke Eson Lindman
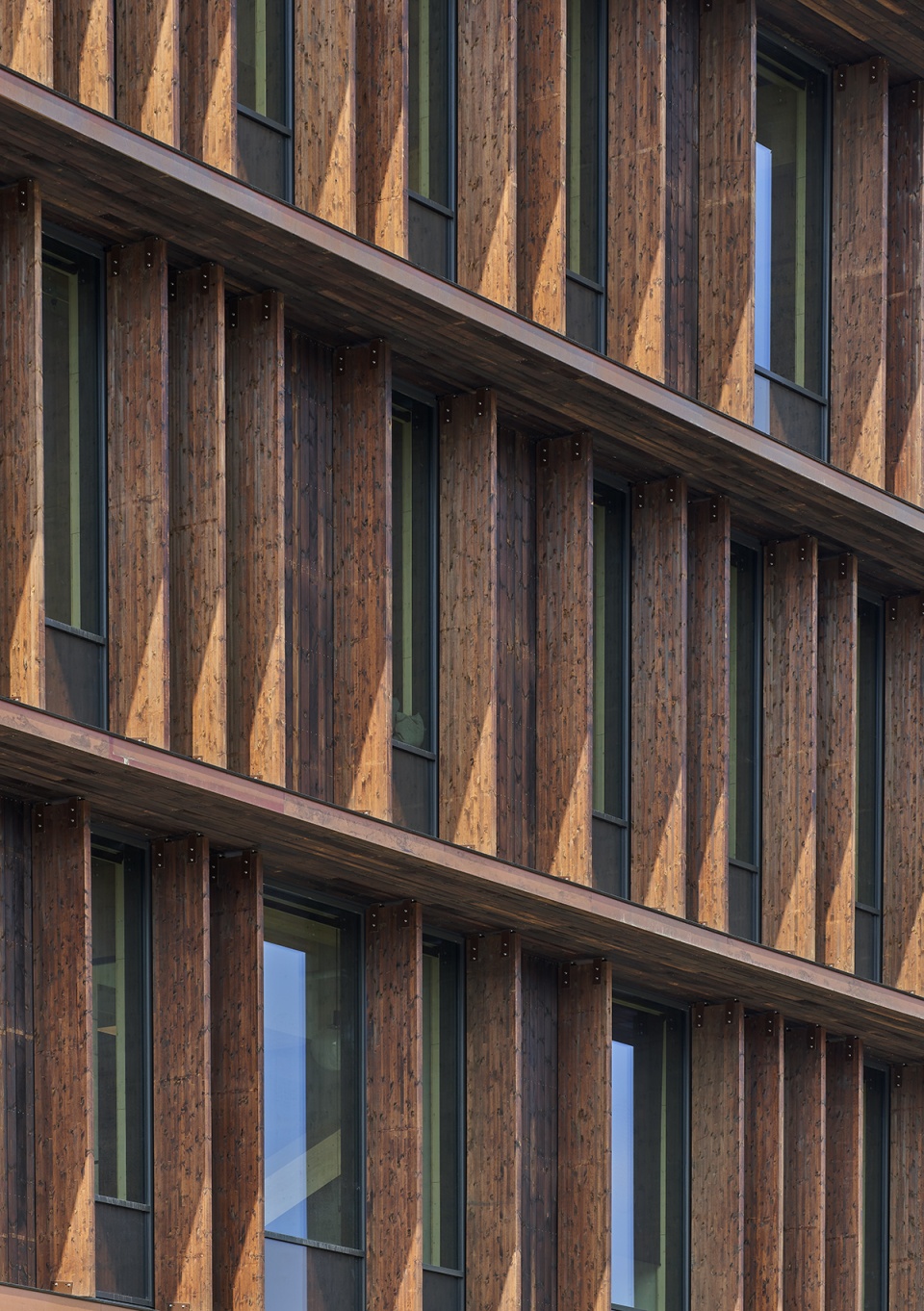
2019年初,Next Step Group委托White Arkitekter来设计这处地标。建筑的2-5层为办公楼层,首层(入口层)用于容纳商店和城市设施。158号公路沿线的规划和开发令Nodi大楼成为了该地区的中心,周围是由住房、商铺和餐厅组成的混合功能区域。大胆的设计对于促进客户的入驻起到了重要的作用。建筑设计旨在创造友好、舒适且具备低碳足迹的内部环境。
At the beginning of 2019, Next Step Group commissioned us to design one of the landmarks of Nya Hovås. Four floors of office space, on top of an entrance level for shops and city life. The planned development around Route 158 makes Nodi the hub of the area, with a mixed-use city of housing, shops and restaurants surrounding it. The bold design has played a significant role in the occupancy rate for the client. The architecture is designed to create an inviting and pleasant indoor climate with a low carbon footprint.
▼建筑首层商业空间,The entrance level is for shops and city life © Åke Eson Lindman
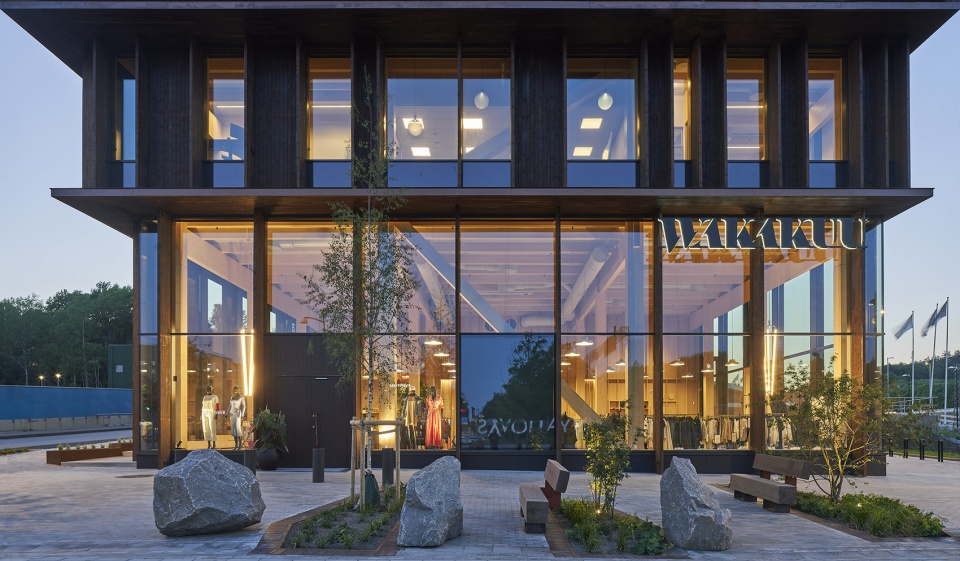
▼建筑立面,Building facade © Åke Eson Lindman
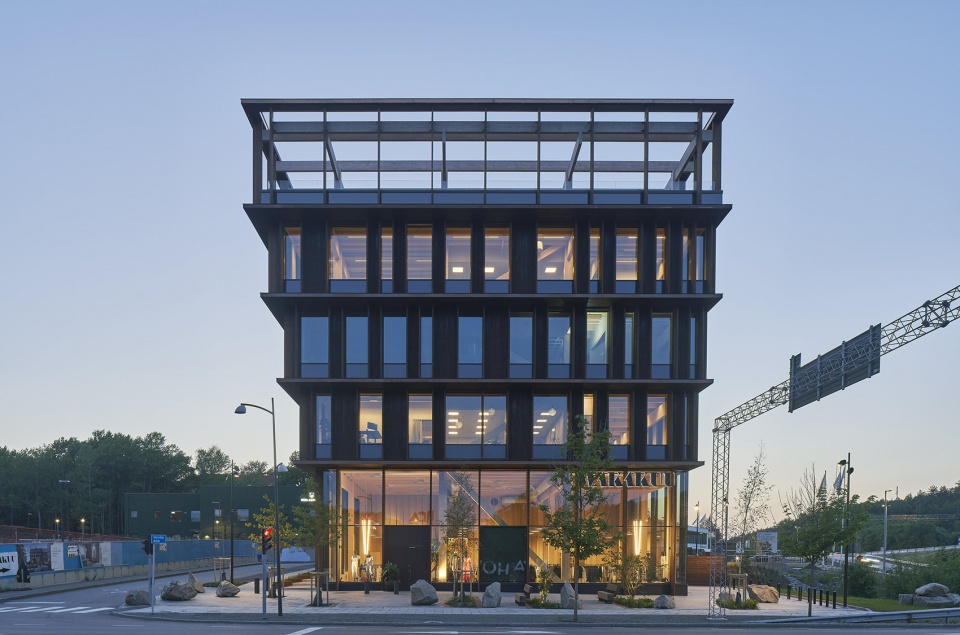
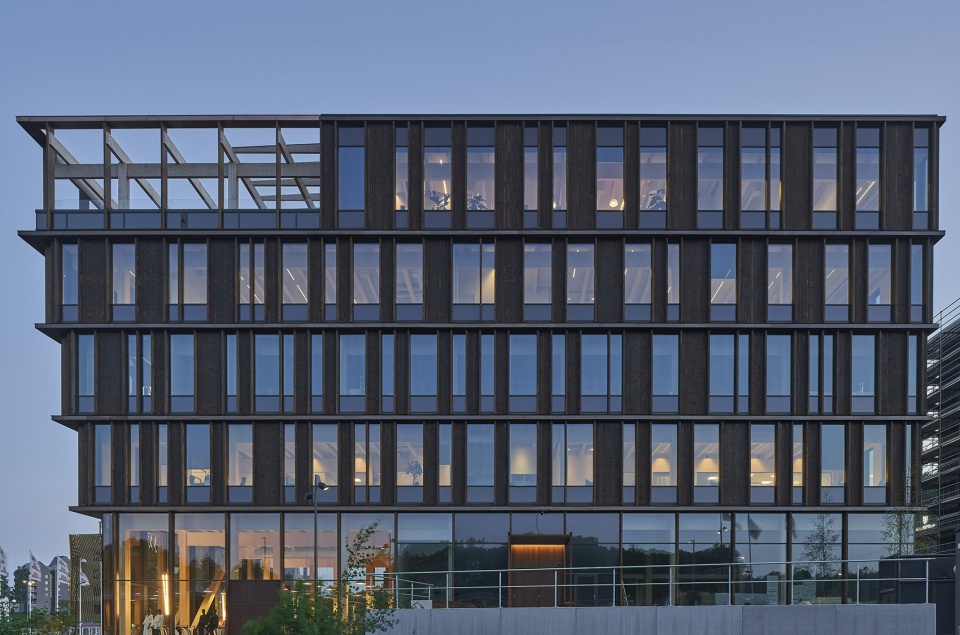
会呼吸的木材与玻璃
Nodi breathes wood and glass
任何从街上经过的人都会不由自主地透过入口层的巨大玻璃看一看里面的风景。从内部可见的裸露框架,与经过漆布处理的胶合木板共同构成了建筑的立面,给人留下一种温暖的印象,使整个大楼看上去充满了木质感。
Anyone approaching Nodi from the street is tempted to peer through the large glass panels surrounding the entrance level. The internally visible frame and the façade in linoleum-treated glulam and panel make a warm impression and give a wooden feel throughout the building.
▼立面和木制框架细节,Facade and wooden frame © Åke Eson Lindman
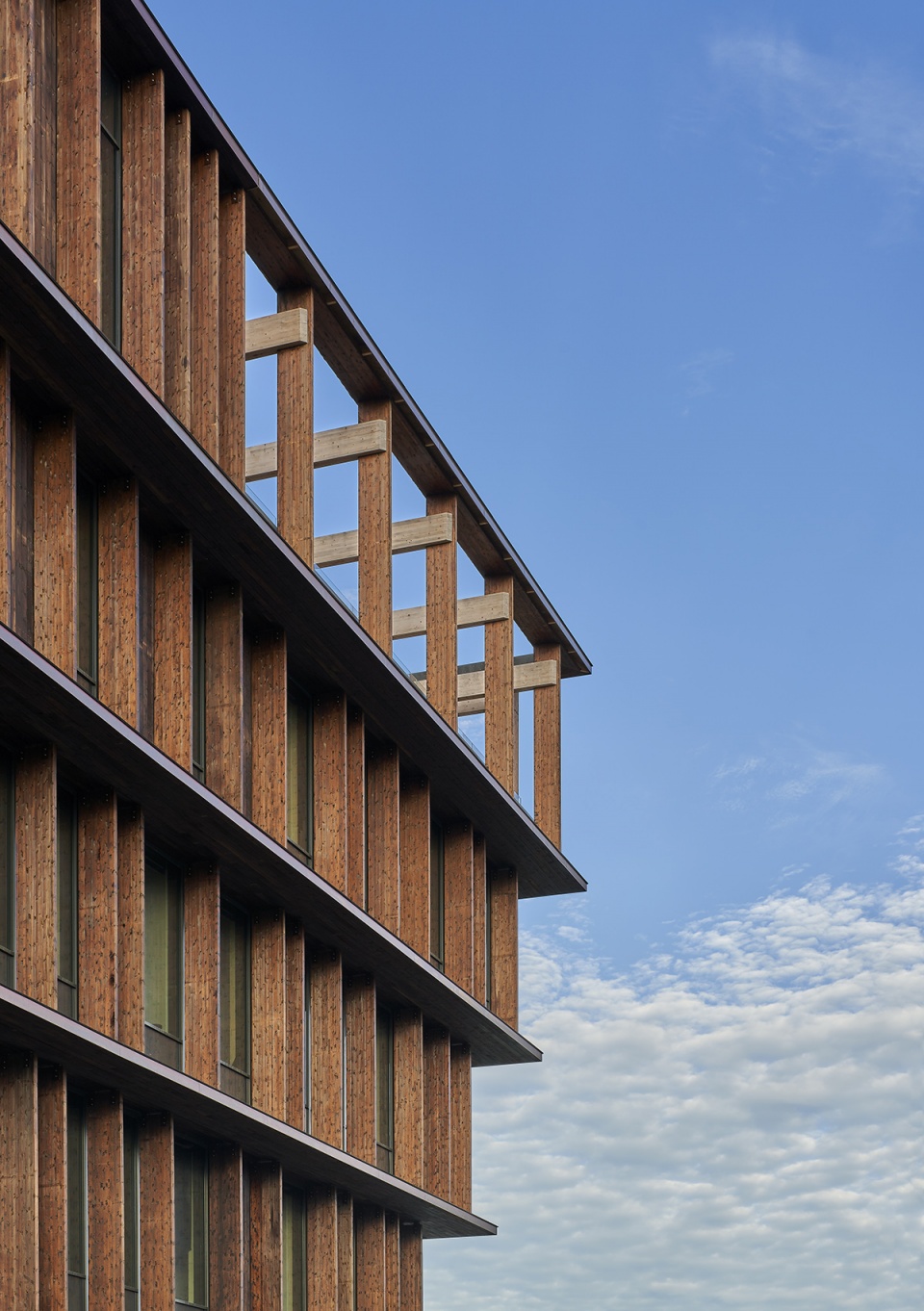
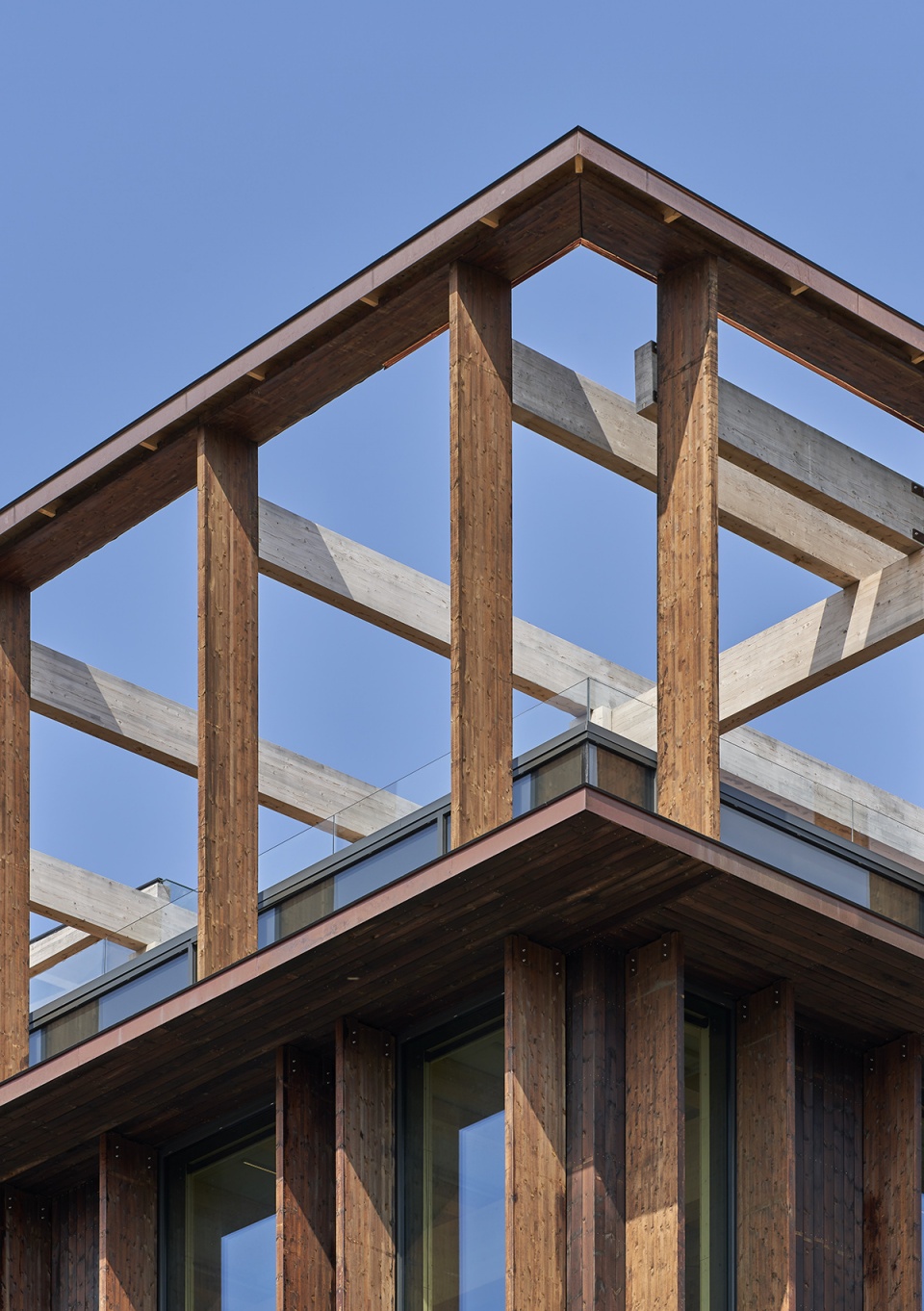
嵌入式的木制家具环绕在整个立面的内侧,加上天花板上清晰可见的木梁和墙上的木质面板,使建筑的每个角落都充斥着木材特有的自然气息。
Thanks to the deep wooden niches along the entire inside of the facade, visible wooden beams in the ceiling and wooden panels on the walls, the natural wooden feeling is always present.
▼首层内部空间,Ground floor interior view © Åke Eson Lindman
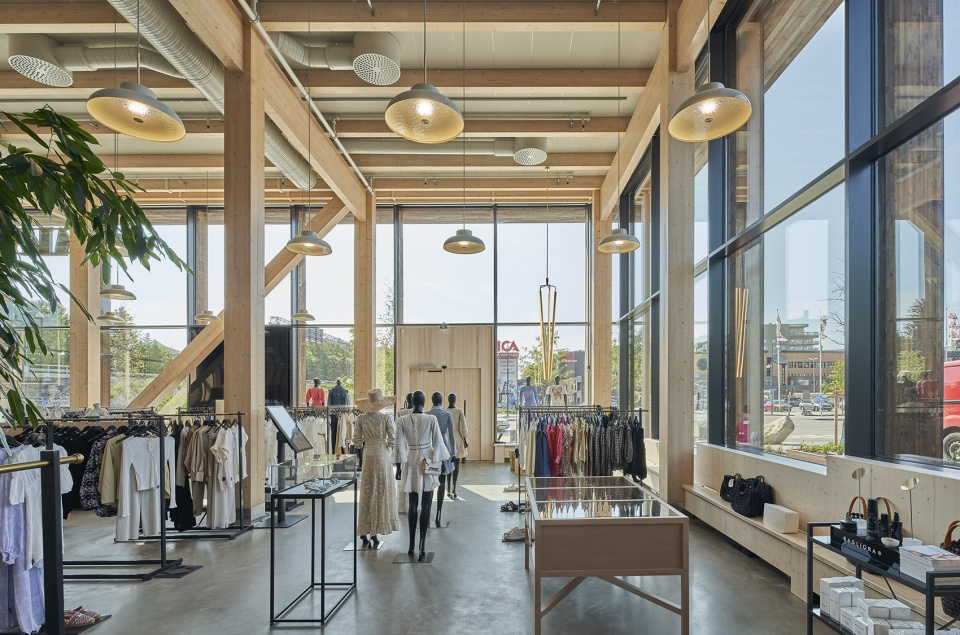
▼木制框架清晰可见,Wooden frames are visible from internal space © Åke Eson Lindman
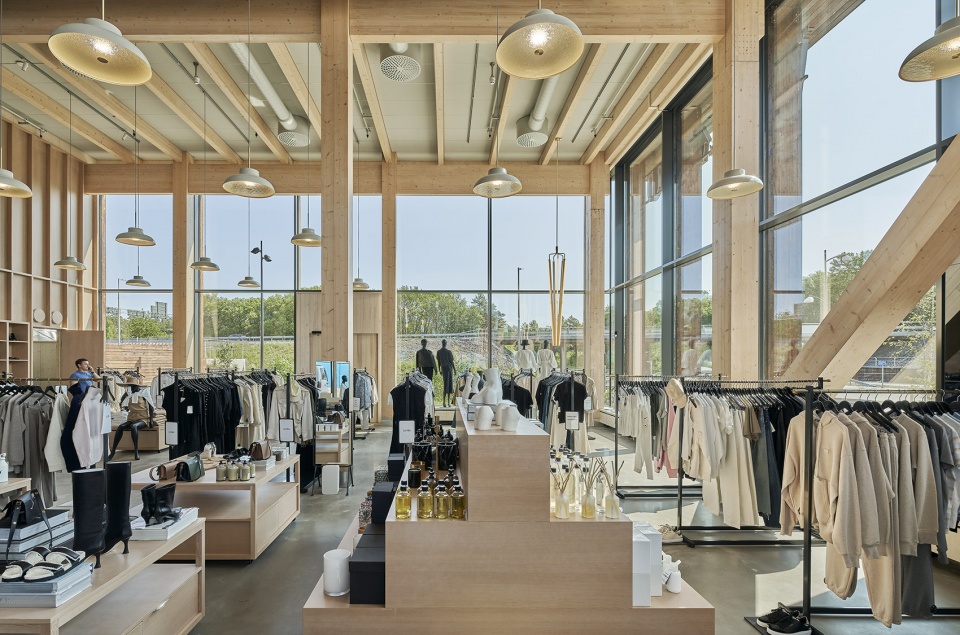
面积逐次增大的五个楼层形成了一个悬挑的结构,尤其是在南侧和西侧。这样的设计能够帮助改善室内气候,并在不妨碍采光的前提下抵挡刺眼的阳光照射。木质板条和入口层的玻璃单元提供了通透的望向内部的视野,使大楼成为路人眼中的一处诱人焦点,位于首层的商店也自然地融入了Hovås街道的热闹环境。大楼内的所有租户都可以享受到葱郁的屋顶露台和宽敞的公共厨房。
The five storeys cantilever out and become larger with each floor, especially towards the south and west. In this way, the design of the house contributes to a better indoor climate and protects against the sun’s glaring rays without shutting out the light. The slats together with the large glass sections on the entrance level provide transparency to the interior space and provide an inviting focal point for passers-by. On the street level there are premises for shops that become a natural part of the popular Hovås Allé street. And at the very top, overlooking Nya Hovås and its surroundings, all the building’s tenants can enjoy the lush roof terrace and a spacious communal kitchenette.
▼内部空间,Interior view © Åke Eson Lindman
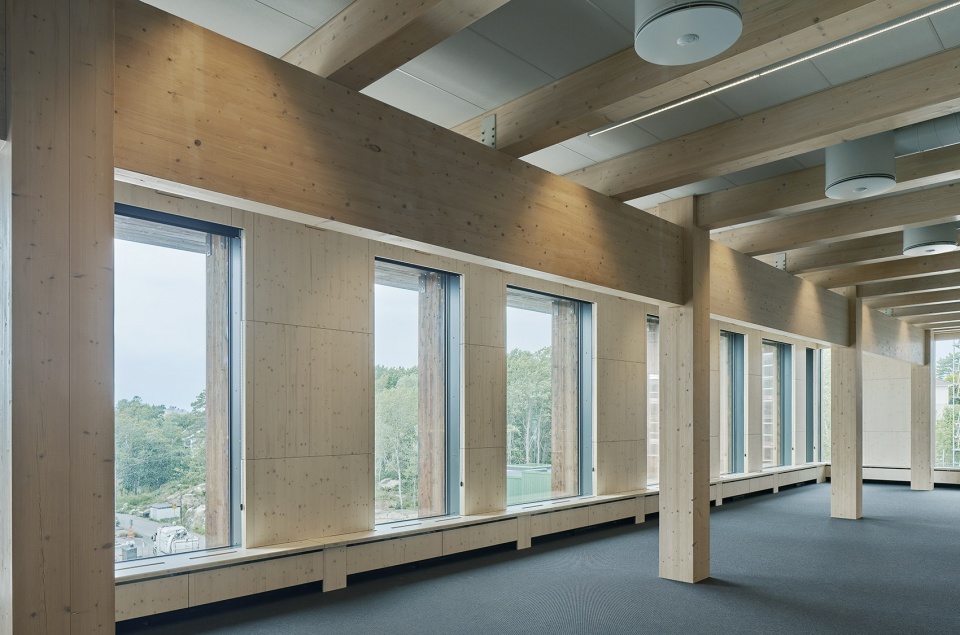
▼办公区域,Office interior view © Åke Eson Lindman
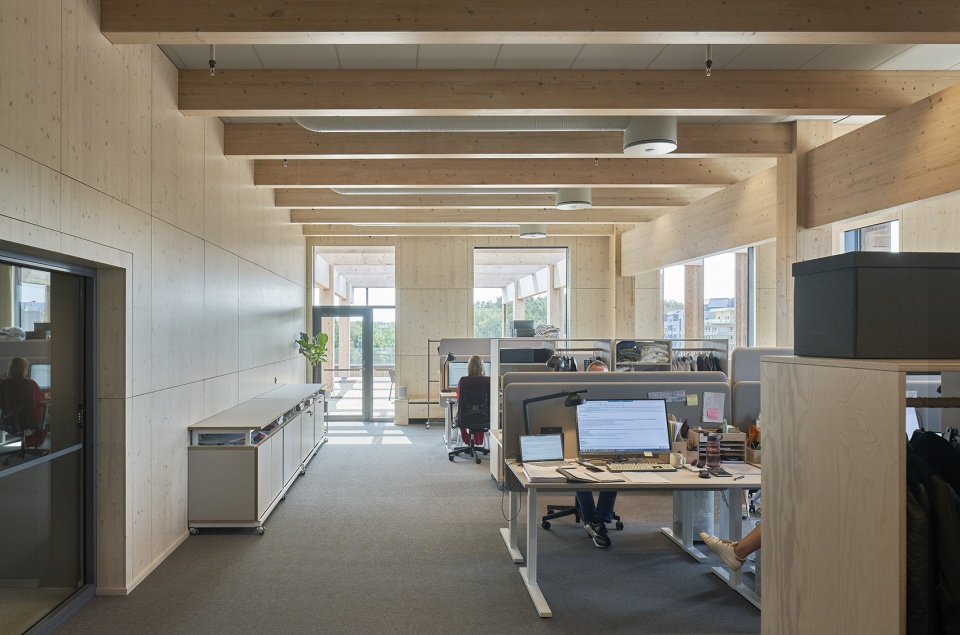
▼公共厨房,Communal kitchenette © Åke Eson Lindman
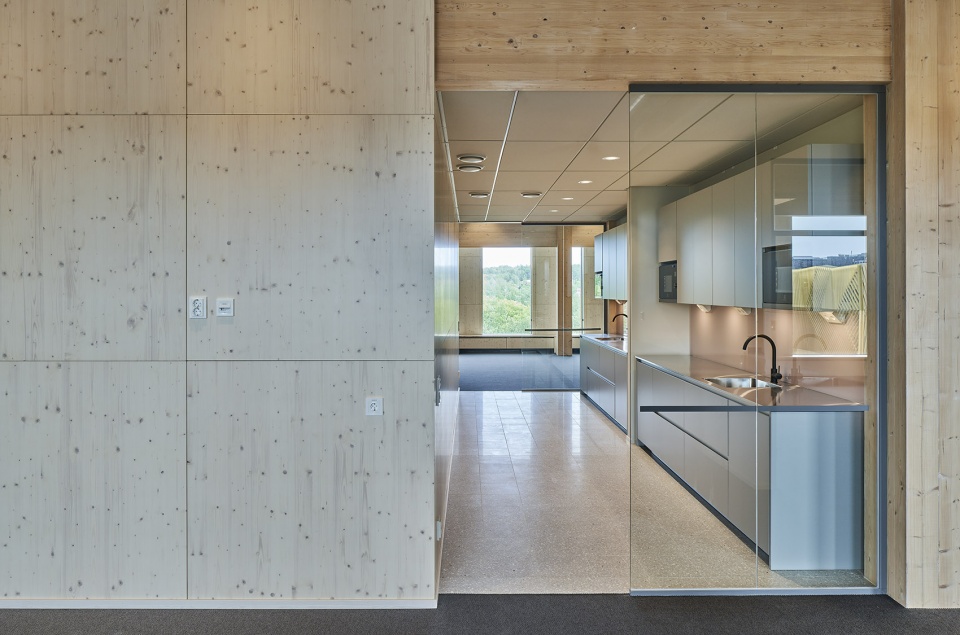
▼屋顶露台,Roof terrace © Åke Eson Lindman
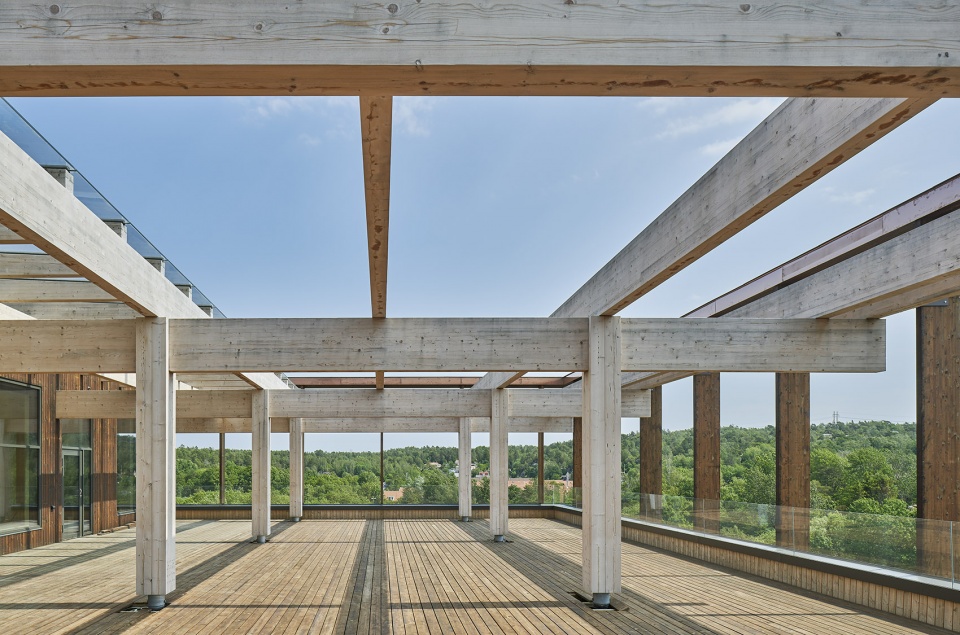
多方面的自然特性
A natural building in many ways
用木材建造的传统正在逐步复兴,随着新的适应性法规、研究和经验的积累,木材也越来越能够创造符合当今需求的现代建筑。木材的优势不仅在于它的低碳足迹,很大程度上也在于它的美观性。在Nodi项目中,木质的框架被尽可能多地暴露出来,使木材简单却富有表现力的美感得到展现。同时,木材还有助于创造舒适的室内环境,以及更稳定的湿度和温度。
The tradition of building in wood is experiencing a renaissance, and with new adapted regulations, research, and experience, it is possible to create modern buildings in wood that meet today’s needs. The benefits of wood are not only a low carbon footprint, but it is also very much an aesthetic choice. In Nodi’s case, we have chosen to expose as much of the timber frame as possible to make visible the simple but expressive aesthetics of wood. Wood contributes to a pleasant indoor environment, as well as more even humidity and temperature.
▼木制框架贯穿室内外,Timber frame is exposed from inside to outside © Åke Eson Lindman
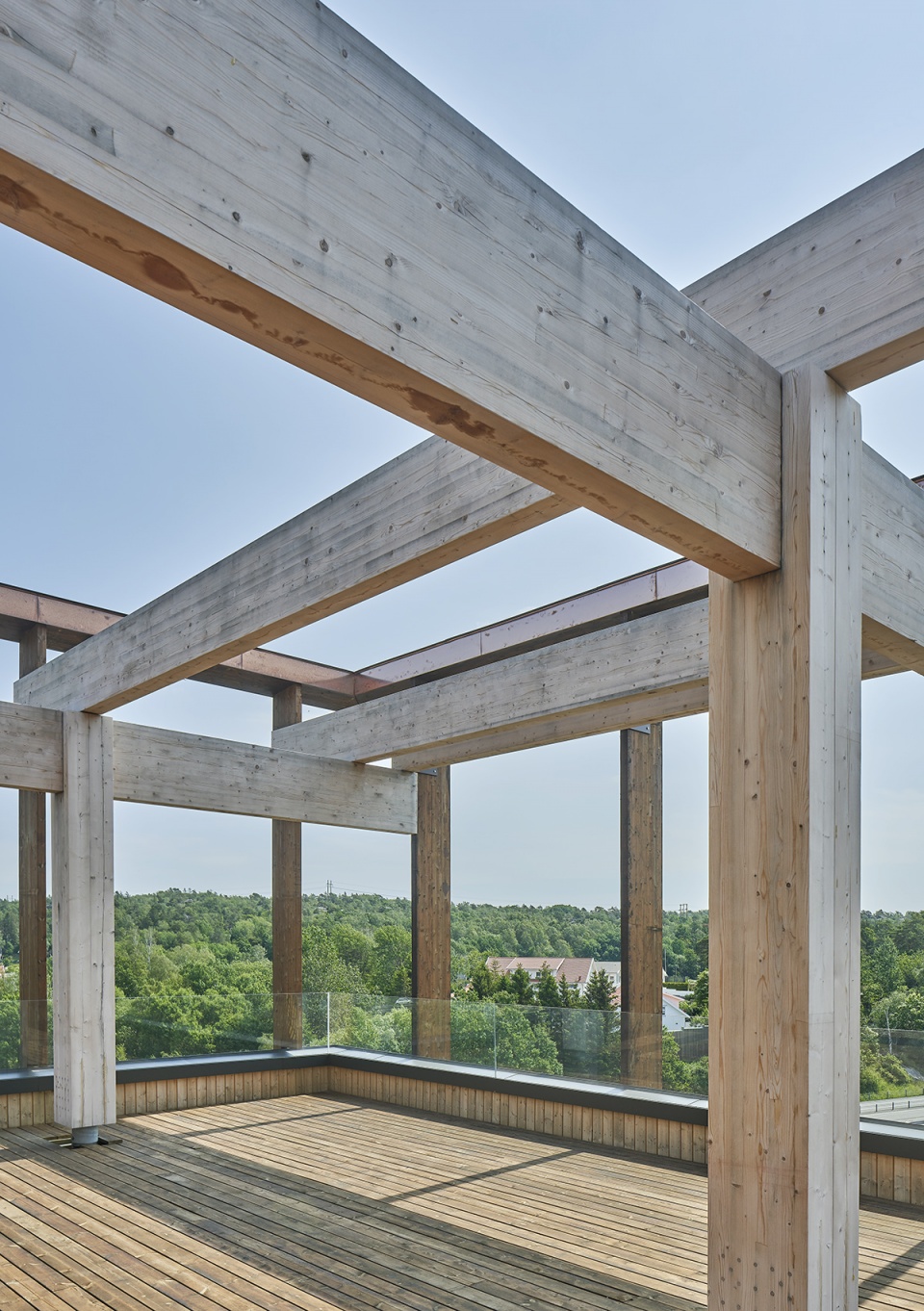
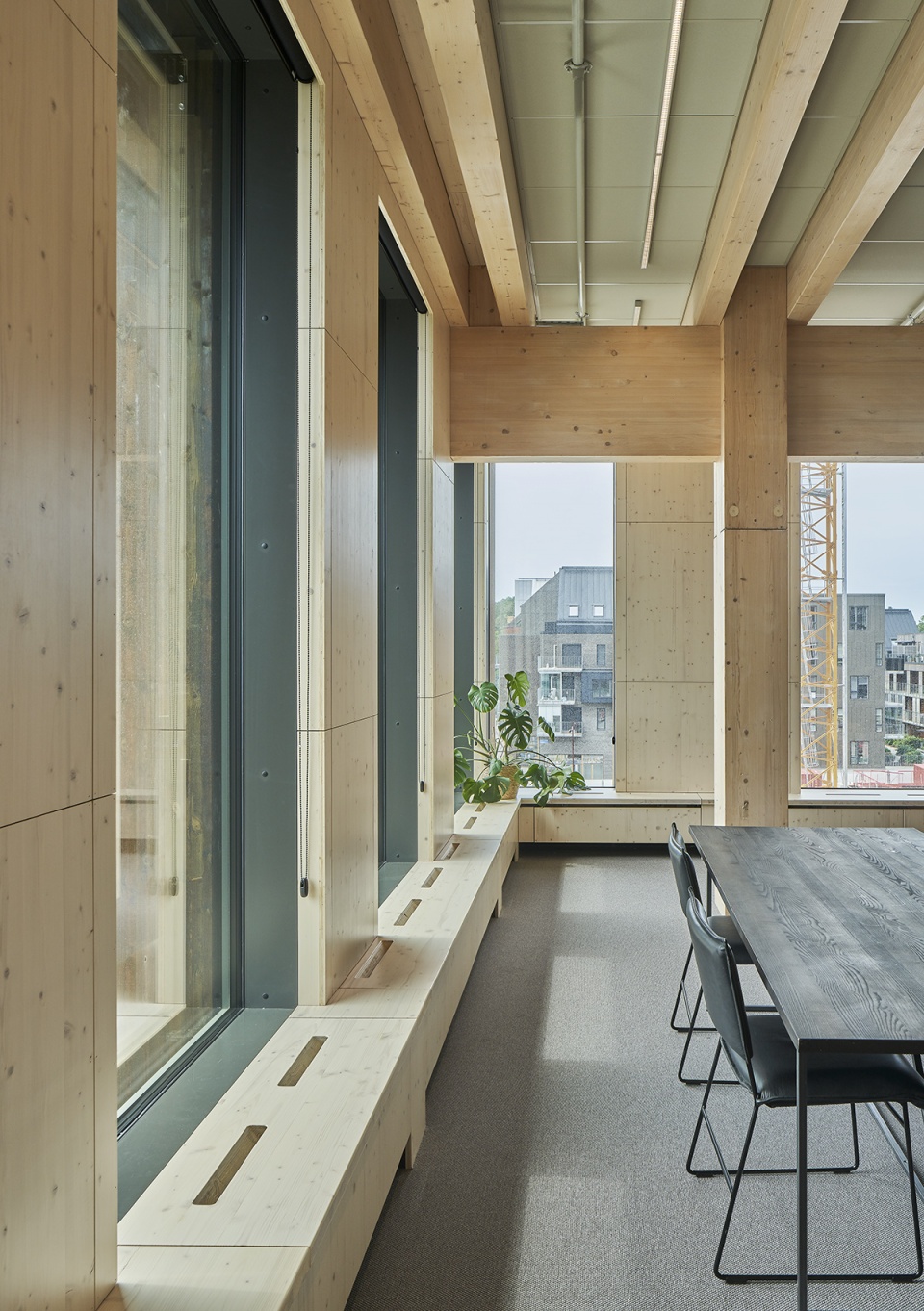
White Arkitekter的首席建筑师Joakim Hansson表示:“Nodi是哥德堡也是瑞典初次建成的木制办公建筑之一。我们之所以能够实现这一先驱性的项目,要归功于各方之间密切、斗志昂扬且开放的合作。”
Next Step Group的项目经理Oskar Lindström表示:“我们对整个项目抱有极高的期望,而与White Arkitekter的合作最终成功促成了眼前令人满意的结果。显然,Nodi的品质得到了我们的客户的赞赏,极快的出租速度很大程度上要归功于建筑设计本身。”
“Thanks to the close, ambitious and open collaboration between all parties, we have been able to develop a pioneering project that has resulted in Gothenburg’s, and also one of Sweden’s, first wooden office buildings,” said Joakim Hansson, Lead Architect at White Arkitekter.
“We have had a high level of ambition with the whole project and together with White Arkitekter we have succeeded in creating the qualities that we saw in front of us. It is clear that these values are appreciated by our tenants and the letting went very quickly, thanks in large part to the architecture,” said Oskar Lindström, Project Manager at Next Step Group.
▼立面细节,Facade detailed view © Åke Eson Lindman
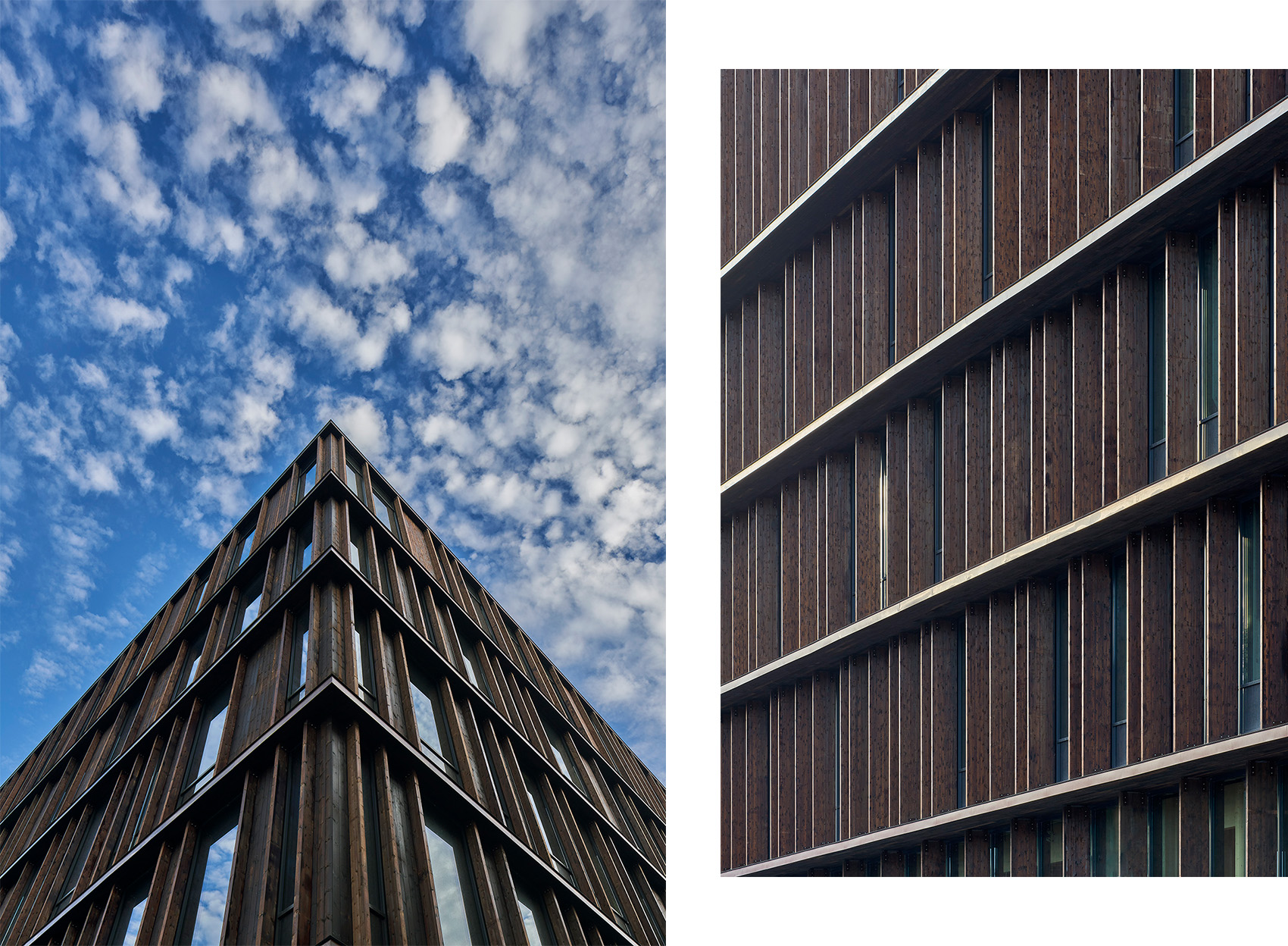
▼建筑夜景,Night view © Åke Eson Lindman
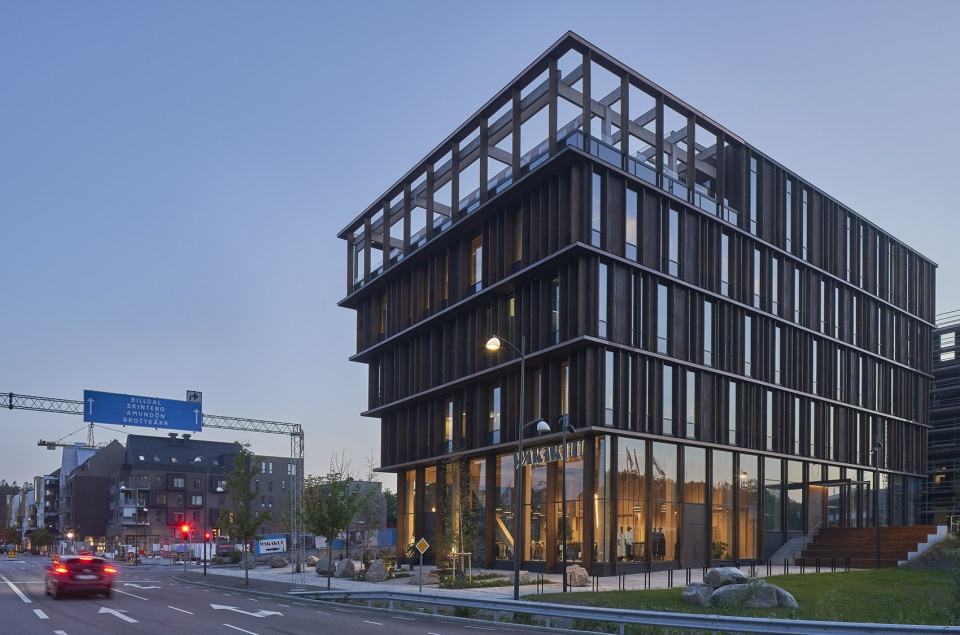
▼地下层平面图,Cellar floor plan © White Arkitekter
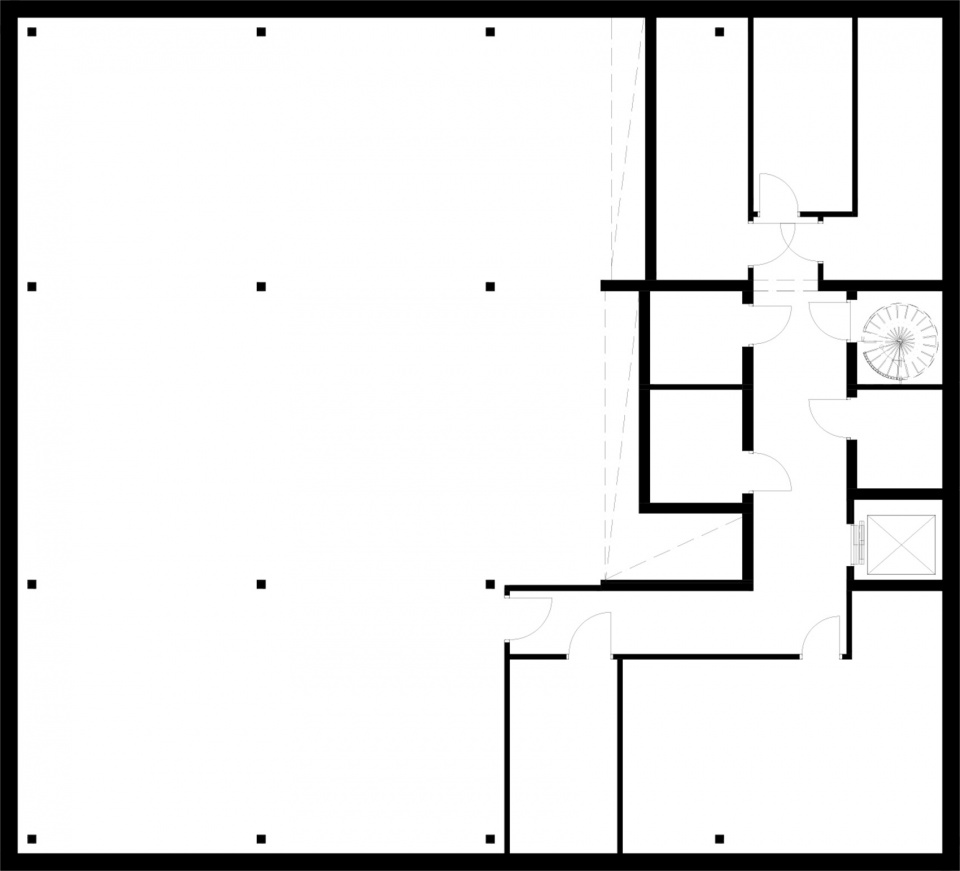
▼入口层平面,Entrance floor plan © White Arkitekter
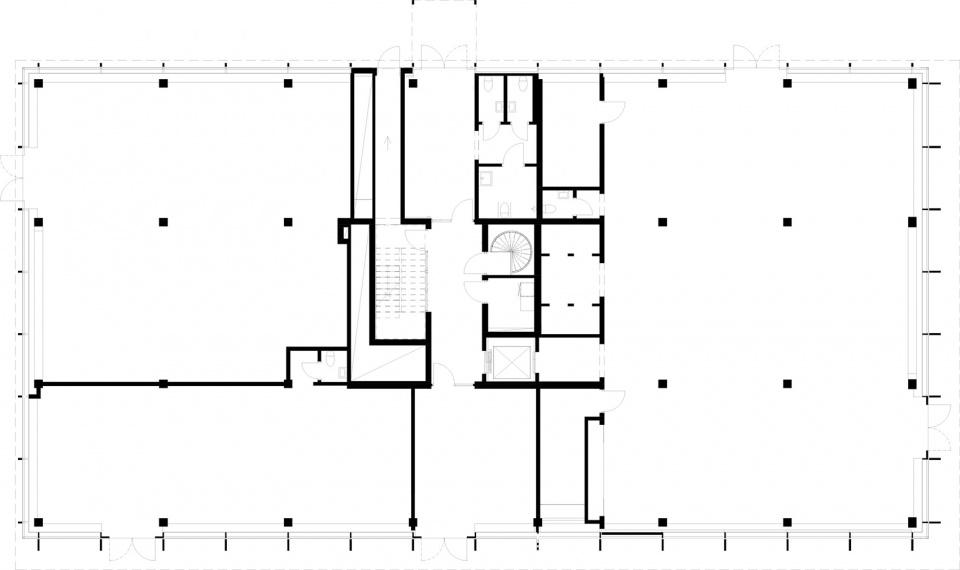
▼标准层平面,Normal floor plan © White Arkitekter
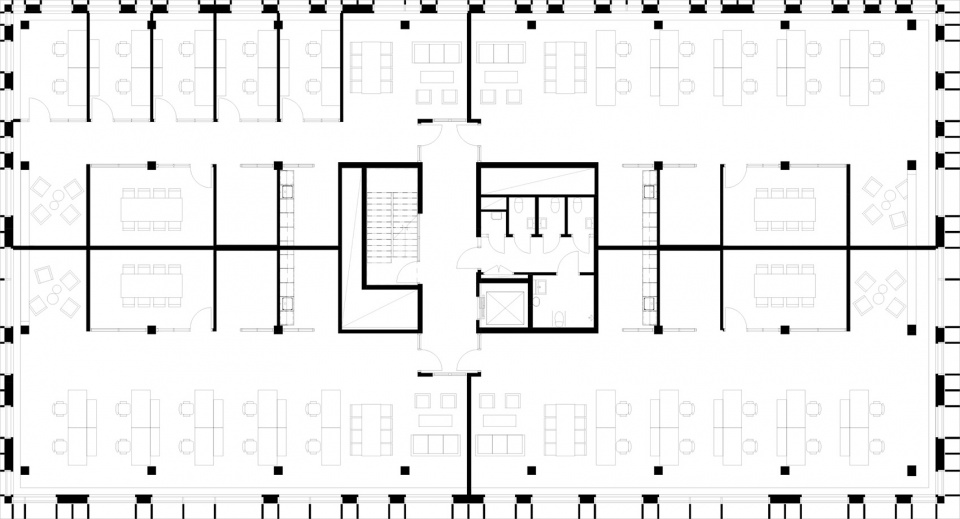
▼顶层平面图,Top floor plan © White Arkitekter
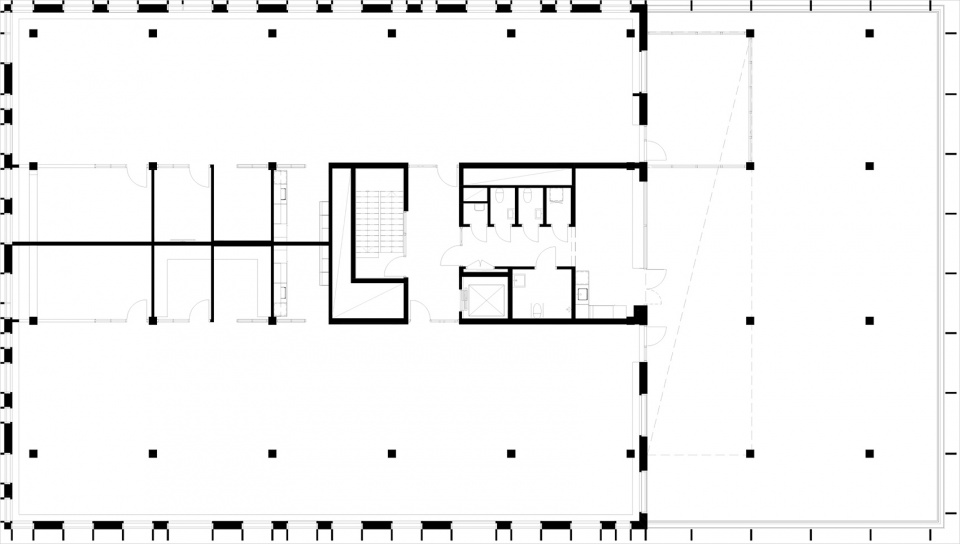
 0
0
 1455
1455

0
收藏
 0
0
 1455
1455
提交评论
相关内容


 我的文章
我的文章
 我的收藏
我的收藏
 我的统计
我的统计
 我的消息
我的消息
 我的设置
我的设置

