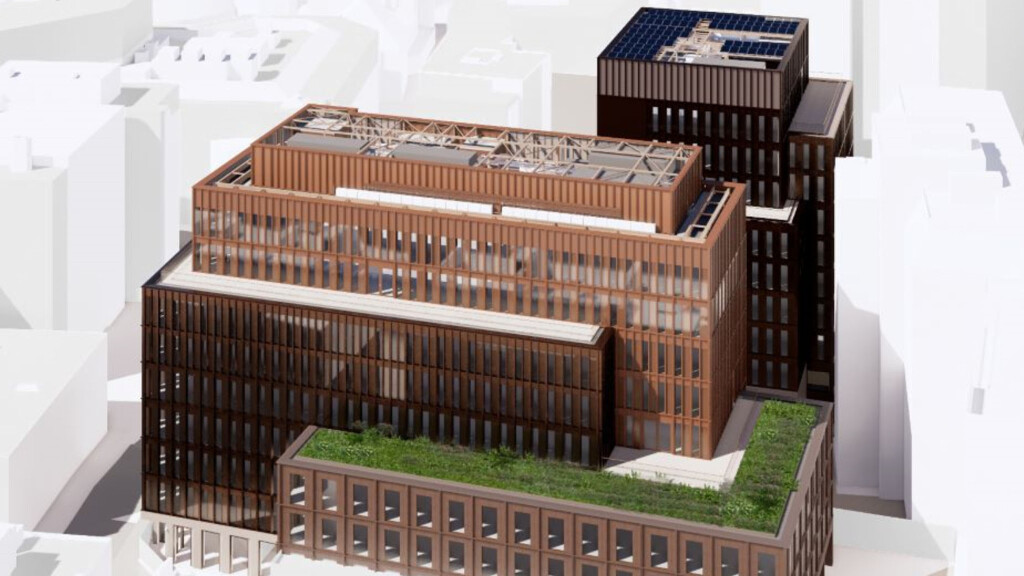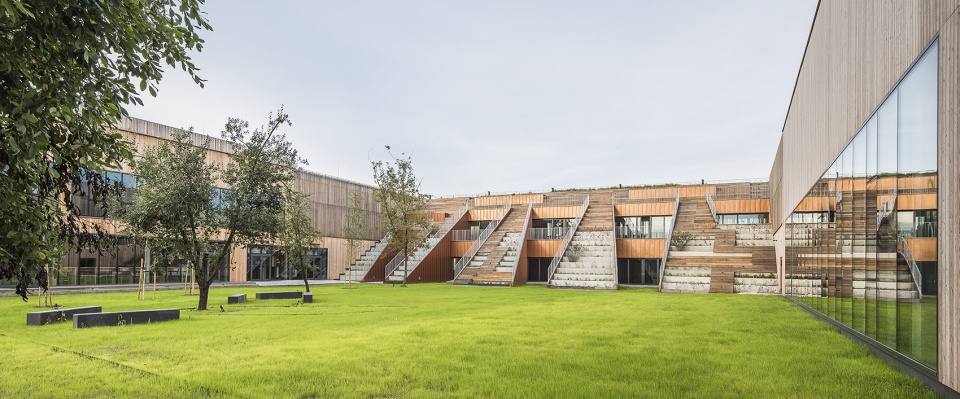

 登录
登录



 返回
返回
PROJECT OWNER
United Therapeutics is a biotechnology company. It believes that sustainable design aligns directly with its mission of saving lives. The company also views its facilities as “strategic assets” in attracting and retaining top talents.
The project, named Unisphere, is one of the largest net-zero commercial buildings in the US.
THE CHALLENGE
Unisphere is located in a dense suburb of Washington DC, with hot, humid summers and relatively cold winters. The site is surrounded by mid-rise buildings constructed to the vertical zoning limit. Getting to net zero is challenging, especially for a commercial building with gross floor are of more than 12500 m2 (excluding parking space).
Energy modeling was used to guide the early design decisions. From the beginning, an elliptical shape was chosen to minimize the east/west exposure and maximizing the north/south exposure. Each successive floor is a little smaller than the floor below it to maximize the solar access for the facade-mounted solar panels. On the south facade, the solar panels not only generate energy, but also function as shading devices.
Almost all of the office spaces are illuminated significantly with daylight.
GOING FOR NET ZERO
Central to the operation are 52 geo-exchange wells drilled 500 feet into the earth that function like heat pumps. Water-filled pipes buried underground pull heat from the earth in the winter to heat the building and then send heat from the building back into the earth during the summer to cool it.
The central atrium includes a thermal pool that also serves as a source of evaporative cooling and heat rejection.
To increase energy efficiency, Unisphere employed an integrated building automation system that can monitors and controls HVAC, lighting, power metering, the electrochromic glazing of the windows, the public feedback system and photovoltaic monitoring.
THE COSTS
Company officials won’t talk publicly about the cost of creating a net-zero building. But Thomas Kaufman, director of corporate real estate for the company, said the price wasn’t much more than some of the company’s earlier buildings.
“The technology is off the shelf,” he said. “We didn’t invent anything new. It just required the mindset to make it happen.”
项目业主
United Therapeutics是一家生物技术公司。它认为可持续设计与其拯救生命的使命直接一致。该公司还将其设施视为吸引和留住顶尖人才的“战略资产”。
该项目名为Unisphere,是美国最大的净零商业建筑之一。
挑战
Unisphere位于华盛顿特区密集的郊区,夏季炎热潮湿,冬季相对寒冷。该场地周围环绕着按照垂直分区限制建造的中层建筑。实现净零排放具有挑战性,特别是对于总建筑面积超过 12500 m2(不包括停车位)的商业建筑。
能源建模用于指导早期设计决策。从一开始,就选择椭圆形,以尽量减少东/西曝光并最大化北/南曝光。每个连续的楼层都比其下方的楼层小一点,以最大限度地提高立面安装太阳能电池板的太阳能通道。在南立面上,太阳能电池板不仅产生能量,而且还起到遮阳装置的作用。
几乎所有的办公空间都由日光照亮。
实现净零排放
该作业的核心是52口地质交换井,钻入地下500英尺,其功能类似于热泵。埋在地下的充满水的管道在冬天从地下抽取热量来加热建筑物,然后在夏季将建筑物的热量送回地球以冷却它。
中央中庭包括一个温泉池,该温泉池也是蒸发冷却和散热的来源。
为了提高能源效率,Unisphere采用了一个集成的楼宇自动化系统,该系统可以监测和控制HVAC,照明,电能计量,窗户的电致变色玻璃,公众反馈系统和光伏监控。
费用
公司官员不会公开谈论建造净零建筑的成本。但该公司企业房地产总监托马斯·考夫曼(Thomas Kaufman)表示,价格并不比该公司早期的一些建筑高多少。
“这项技术是现成的,”他说。“我们没有发明任何新东西。它只是需要心态来实现它。
Reference:
https://www.usgbc.org/resources/case-study-united-therapeutics-unisphere
https://www.hpac.com/columns/managing-facilities/article/20929857/the-unisphere-urban-test-case-for-commercial-net-zero-buildings
https://nexusmedianews.com/the-innovative-design-of-one-of-the-worlds-largest-net-zero-buildings-2642efcef794
 0
0
 1627
1627

0
收藏
 0
0
 1627
1627
提交评论
相关内容


 我的文章
我的文章
 我的收藏
我的收藏
 我的统计
我的统计
 我的消息
我的消息
 我的设置
我的设置







